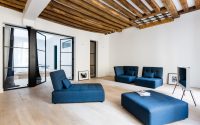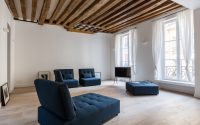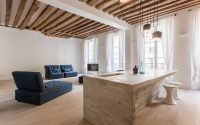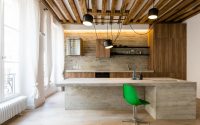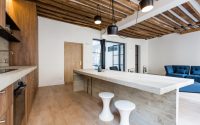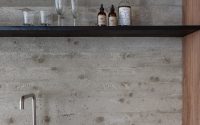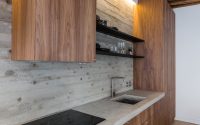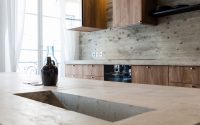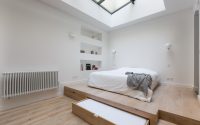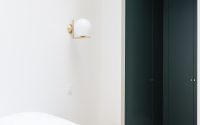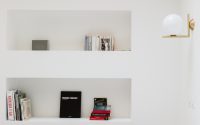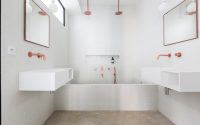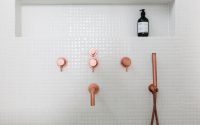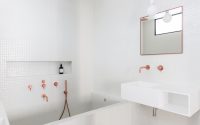Loft in Paris by Jonathan Stene
Loft in Paris, France, is a 915 sqft loft apartment designed in 2016 by Jonathan Stene.

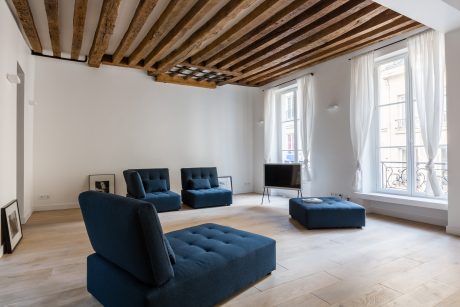
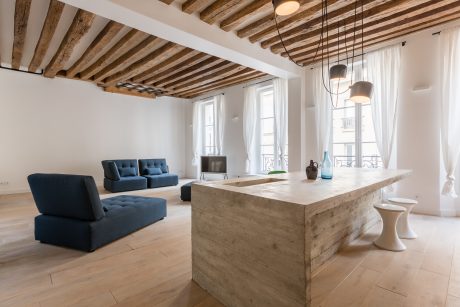
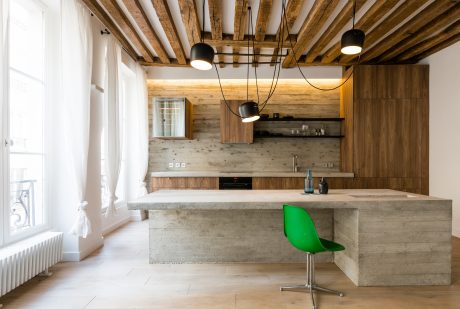
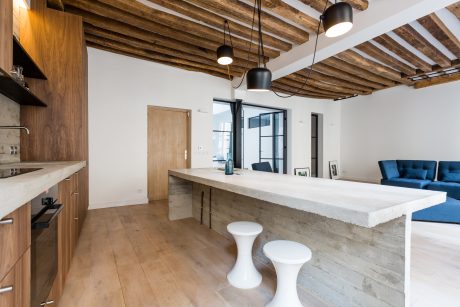
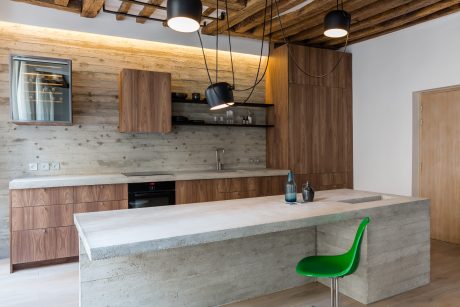
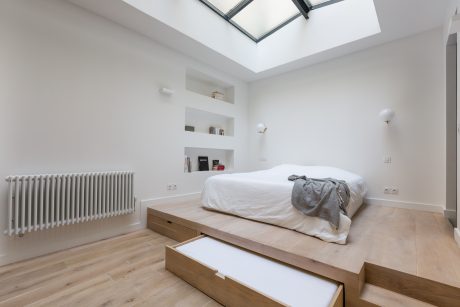
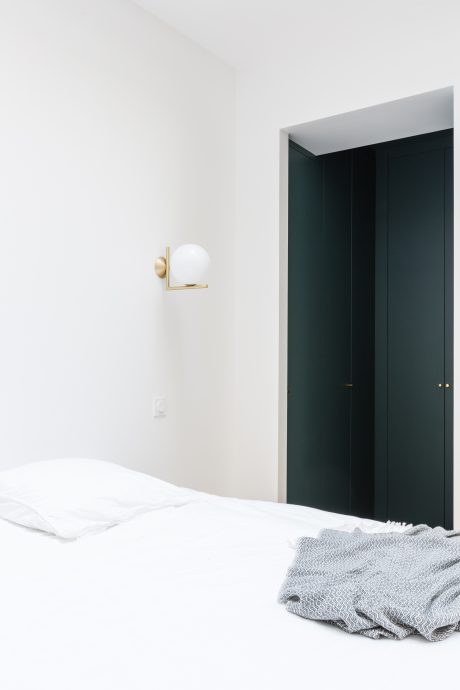
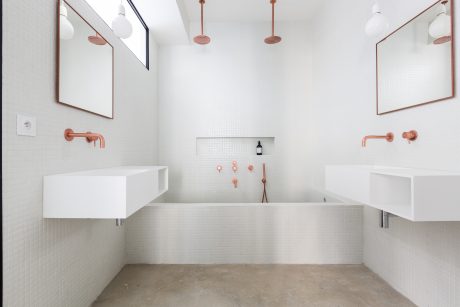
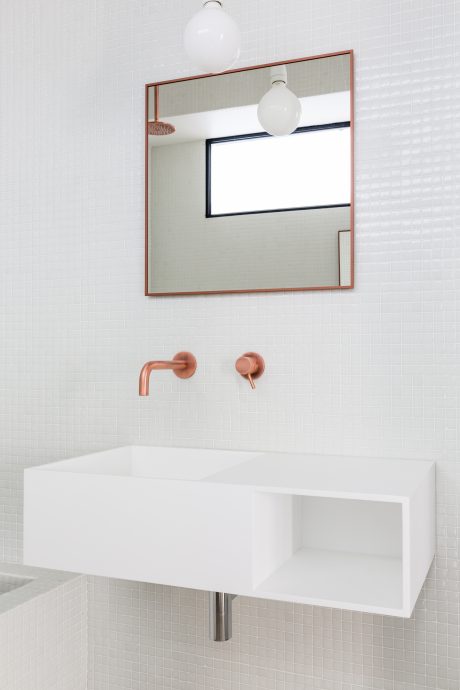
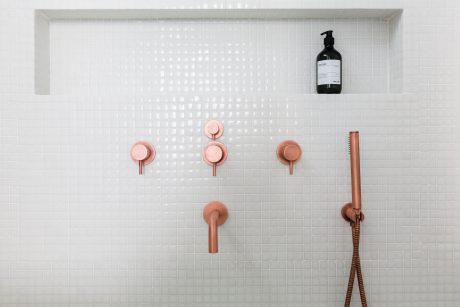
About Loft in Paris
Nestled in the heart of Paris, the “Loft in Paris” designed by Jonathan Stene exemplifies minimalist design in an urban setting. Completed in a recent year, this apartment boasts a clear layout with subtle elegance and a focus on light-filled spaces.
Inviting Living Spaces
Entering the loft, one is greeted by a spacious living room that balances comfort with style. Exposed wooden beams stretch across the white ceiling, offering a rustic touch that contrasts with the sleek, blue furniture. Large windows ensure ample natural light, highlighting the fine hardwood flooring and clean lines of the minimalist decor.
Culinary Minimalism
The kitchen is a testament to functionality meeting modern aesthetics. Here, the continuity of wooden elements and concrete countertops creates a seamless visual flow. Integrated appliances and an absence of upper cabinets enhance the sense of space, making it not just a place for cooking but a central hub for social interactions.
Serenity in the Bedroom
The bedroom continues the theme with its simple yet sophisticated approach. A large bed anchors the room, surrounded by built-in storage and minimal adornments. A skylight offers a glimpse of the Parisian sky, adding an element of natural beauty that complements the understated decor.
Bathroom: Functionality Meets Design
The bathrooms showcase exceptional attention to detail with white tiles and copper fixtures that add a touch of warmth. The clean lines and uncluttered surfaces adhere to the minimalist theme, while innovative storage solutions ensure practicality.
Conclusion: A Reflection of Modern Living
Jonathan Stene’s “Loft in Paris” is more than just a residence; it’s a reflection of modern living ideals where form meets function in a harmonious space. It stands as a prime example of how minimalist design can create a comfortable, functional, and aesthetically pleasing living environment.
Photography by Agathe TISSIER
- by Matt Watts