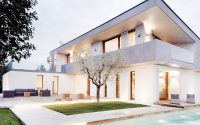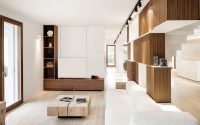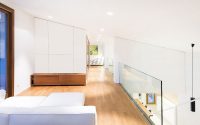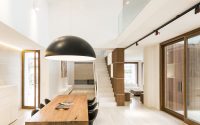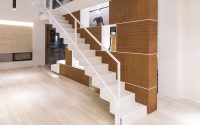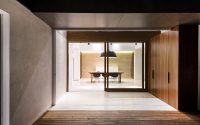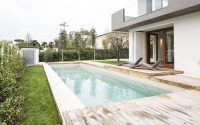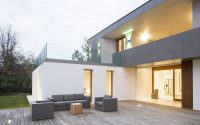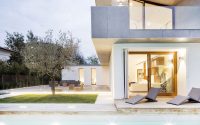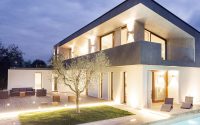House in Forte dei Marmi by Fabbricanove Architetti
House in Forte dei Marmi is a modern two-storey house situated in Italy, designed by Fabbricanove Architetti.

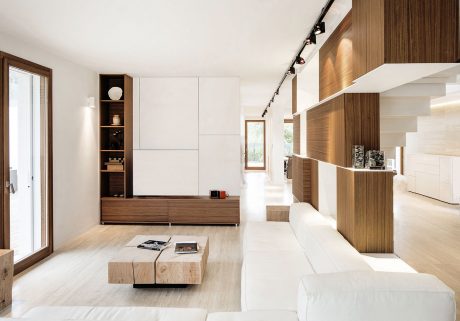
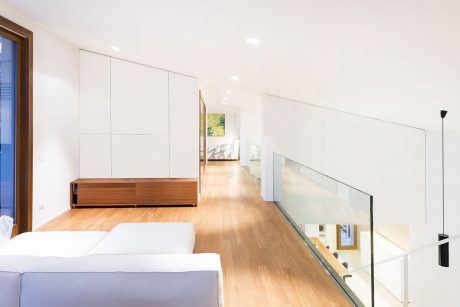
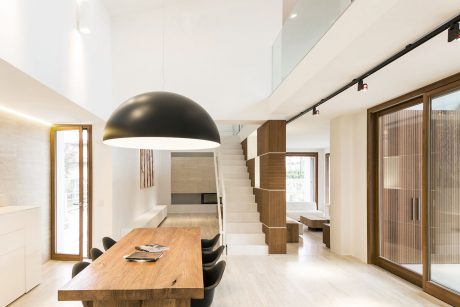
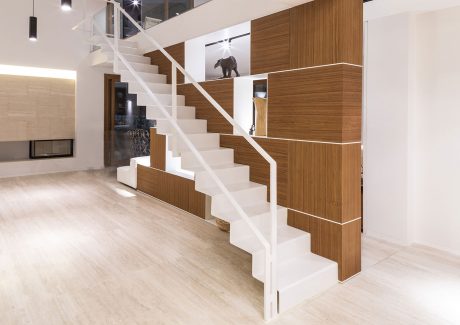
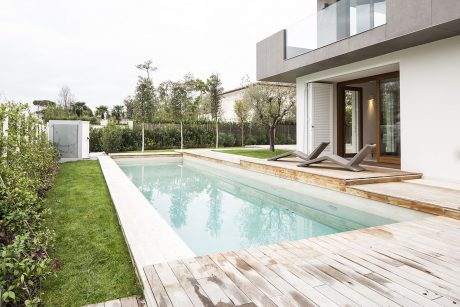
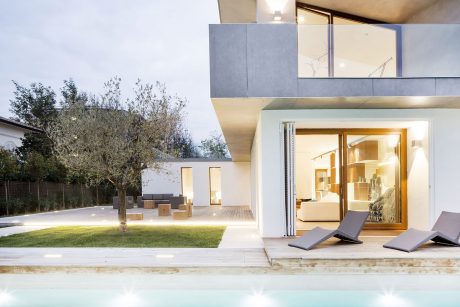
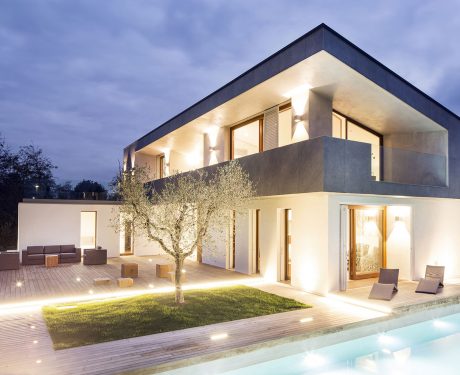
About House in Forte dei Marmi
In the heart of Forte dei Marmi, Italy, the “House in Forte dei Marmi” stands as a testament to modern architecture and design. Designed by Fabbricanove Architetti, this two-story contemporary house exudes a clear vision of luxury and functionality. The exterior, a striking composition of clean lines and expansive windows, invites natural light while offering views of the surrounding landscape. The use of neutral colors and materials integrates the structure with the tranquil outdoors, highlighted by an elegantly positioned pool and a wooden deck that wraps around the building.
Transitioning to Interior Splendor
Upon entering, the interior maintains the architectural language of simplicity and openness. The spacious living room features large glass doors that merge indoor comfort with outdoor leisure, amplifying the sense of space. A monochromatic color scheme dominates, punctuated by natural wood accents and minimalistic furniture, which emphasizes function without compromising style.
Adjacent to the living area, the dining room serves as a central gathering spot. It is defined by a large wooden table and sleek black chairs, under a sculptural black pendant light. This setup is perfect for both family meals and entertaining guests, reinforced by direct access to the kitchen. Here, functionality meets sleek design with integrated appliances and handle-free cabinetry, presenting a streamlined and uncluttered workspace.
Personal Spaces with a Modern Twist
The stairs lead to the private quarters on the upper floor, where simplicity and comfort dictate the design. The master bedroom, a retreat of peace and comfort, utilizes a generous amount of glass to dissolve the boundaries between inside and out. Minimal furnishings ensure that attention remains on the serene views. A modern bathroom with top-notch fixtures and a freestanding bath complements the bedroom, offering spa-like comfort.
Each additional bedroom echoes this theme of minimalism with function, equipped with ample storage and workspace, making them ideal for children or guests. The house’s design is smart, with areas that are both private and communal, allowing for social interaction as well as personal retreat.
This project not only respects the traditions of Italian architecture but also propels them into the contemporary era, showcasing how modern living can be both stylish and sustainable.
Photography by Filippo Romano
Visit Fabbricanove Architetti
- by Matt Watts