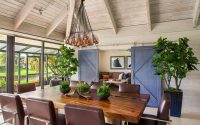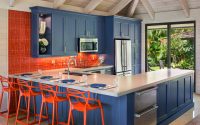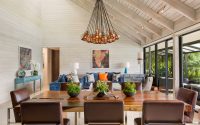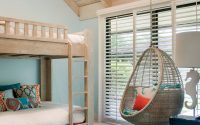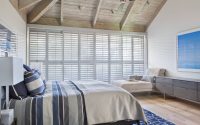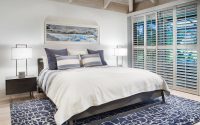Equestrian Retreat by Lorrie Browne Interiors
Equestrian Retreat is an amazing retreat situated in Wellington, Florida, designed in 2016 by Lorrie Browne Interiors.

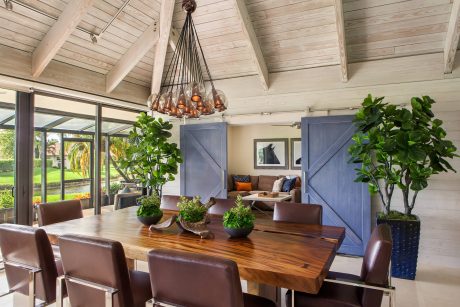

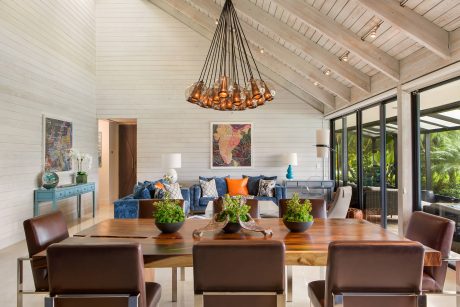

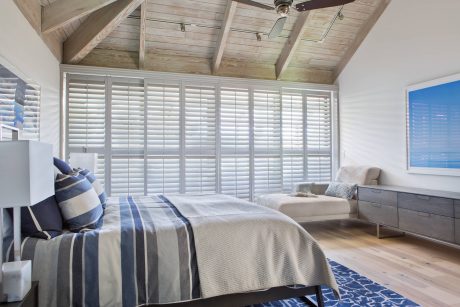
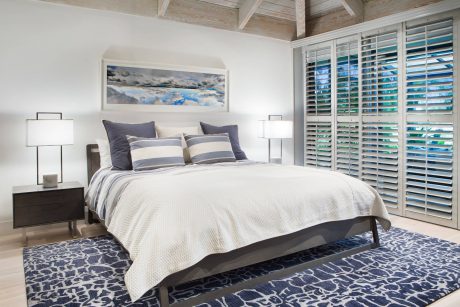

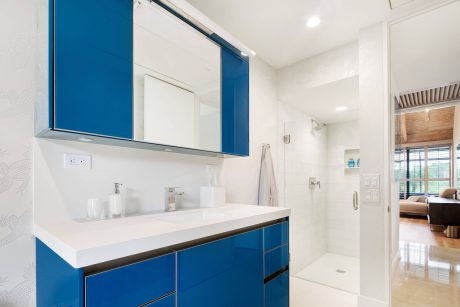
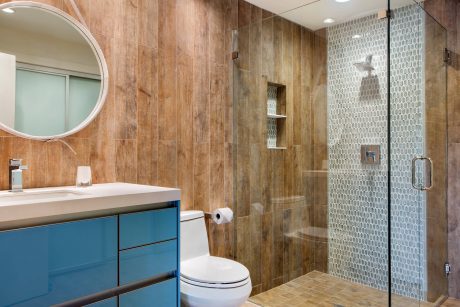
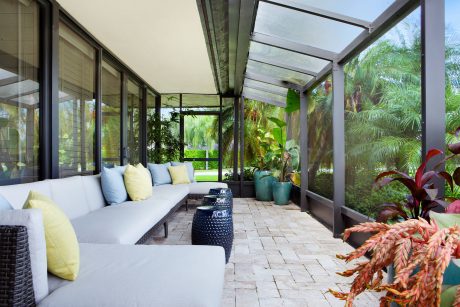
About Equestrian Retrea
About Equestrian Retreat
Welcome to “Equestrian Retreat,” a contemporary residence in Wellington, Florida, designed in 2016 by Lorrie Browne Interiors. This home beautifully integrates sleek design with functional living spaces. Let’s take a tour through its impressive interior.
Sophisticated Living Spaces
The main living area greets visitors with a striking blend of vibrant blues and oranges, set against a backdrop of crisp white walls and rich wooden accents. The room is anchored by a plush blue sofa, accompanied by patterned pillows that echo the dynamic energy of the space. This setting not only serves as a central gathering point but also seamlessly connects to the dining area, where a large wooden table sits beneath a unique chandelier, surrounded by sleek leather chairs.
Adjacent to the living room, the kitchen showcases a bold design with dark blue cabinetry and a vibrant red backsplash. The modern appliances and spacious layout make it ideal for both cooking and socializing. A large island provides additional seating and workspace, emphasizing the kitchen’s blend of form and function.
Private Retreats
The bedrooms offer a contrast to the common areas with a more subdued palette. The master bedroom features soft gray tones and ample natural light, creating a calm atmosphere. Large windows dressed with wide shutters allow for privacy and light control, while the high ceilings with exposed wooden beams give the room an airy feel.
For children or guests, the bunk room includes fun elements like a hanging chair and vibrant accents. The turquoise carpet and playful bedding make it a delightful space for younger family members.
Elegant Bathrooms
The bathrooms in Equestrian Retreat are designed with precision. One features wooden wall tiles and a glass shower, creating a textured yet modern look. Another pairs sleek gray cabinetry with patterned tiles, offering a clean and contemporary feel that complements the rest of the home.
Finally, the transition from indoors to outdoors is fluid, with a screened patio area that includes comfortable seating and views of lush greenery, making it perfect for relaxing or entertaining in Florida’s climate.
Equestrian Retreat is more than just a house; it’s a carefully crafted home that balances contemporary design with the warmth and functionality needed for family living.
Photography courtesy of Lorrie Browne Interiors
Visit Lorrie Browne Interiors
- by Matt Watts
