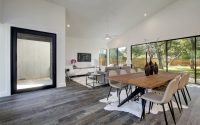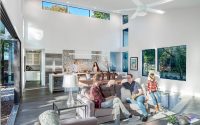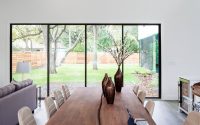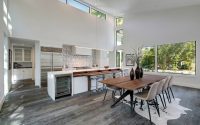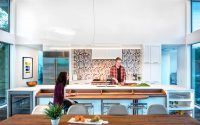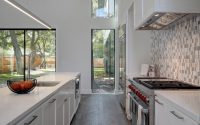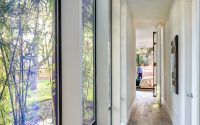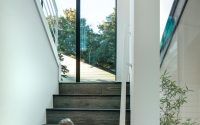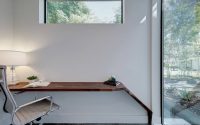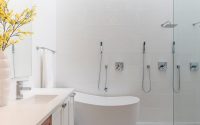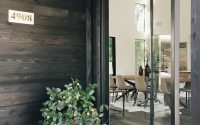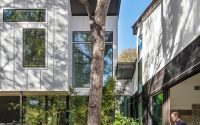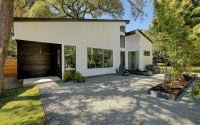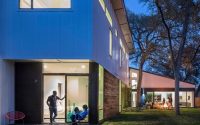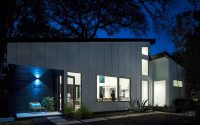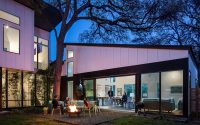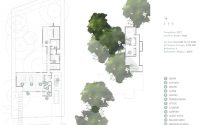Strass Residence by MF Architecture
Strass Residence is a two-storey private residence located in the United States, designed in 2017 by MF Architecture.










About Strass Residence
Welcome to an in-depth tour of the Strass Residence, a striking example of modern residential architecture located in the United States. Designed in 2017 by MF Architecture, this house features a unique L-shaped layout that enhances both privacy and connection to the natural surroundings.
Architectural Exterior
The Strass Residence is masterfully positioned to blend with the existing neighborhood fabric, yet stands out with its modern aesthetics. The exterior showcases a combination of clean, white facades and dark wood accents, set against a backdrop of mature trees. Large windows punctuate the walls, providing a preview of the home’s open, airy interiors. An L-shaped configuration ensures the main living spaces are oriented towards a lush backyard, maximizing privacy and natural light.
Living and Dining
Upon entering, visitors are greeted by a spacious, light-filled living room. Floor-to-ceiling windows draw the outside in, creating a seamless flow between indoor and outdoor spaces. The living area transitions smoothly into the dining room, where a large wooden table sits under a striking modern light fixture, ideal for both family meals and entertaining guests.
The adjoining kitchen maintains the home’s sleek lines and is equipped with state-of-the-art appliances and a large central island. It overlooks the dining area, facilitating easy conversation and interaction between spaces.
Private and Common Areas
A glazed corridor leads to the more private areas of the home, separated by the significant tree on the property, which adds a touch of nature’s serenity without using the word directly. The master bedroom features large sliding glass doors that open directly onto a secluded patio, offering a personal retreat. The room is spacious and minimalistic, with subtle textures and colors that evoke calm and comfort without distraction.
Continuing the exploration, the bathroom combines functionality with style. A free-standing bathtub and a walk-in shower are surrounded by sleek, minimalist fixtures and an abundance of natural light, reinforcing the home’s connection to nature.
Each room of the Strass Residence showcases a deep understanding of space, light, and modern living, making it not only a place to live but a statement of sophisticated architectural design. The use of large windows, natural materials, and thoughtful layouts ensure every corner of the home is both beautiful and functional, offering a harmonious balance between the architecture and its surroundings.
Photography courtesy of MF Architecture
Visit MF Architecture
- by Matt Watts