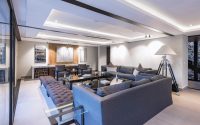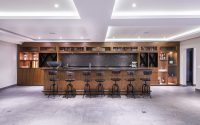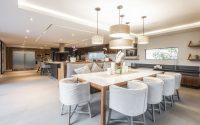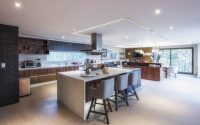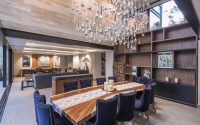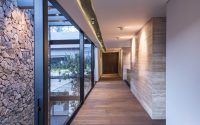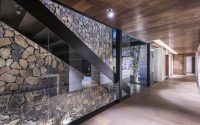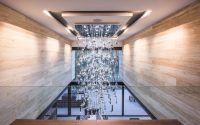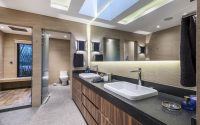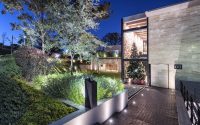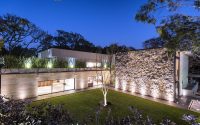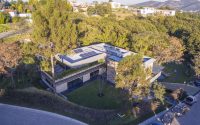Real de Hacienda III by Sobrado + Ugalde Arquitectos
Located in Mexico City, Mexico, Real de Hacienda III is a contemporary two-storey house designed by Sobrado + Ugalde Arquitectos.

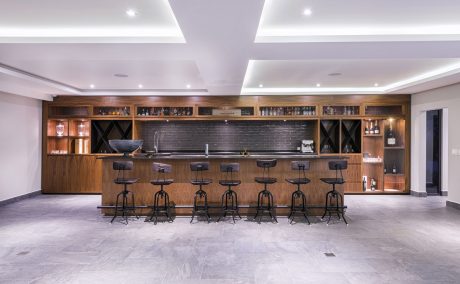
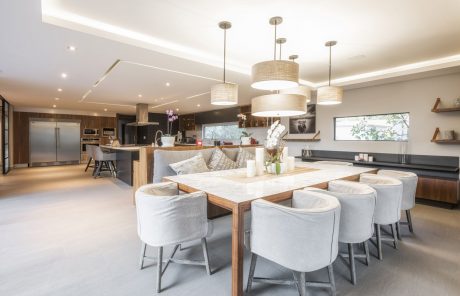
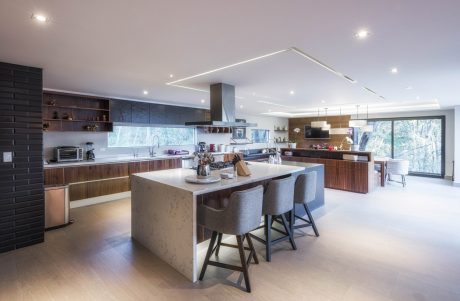
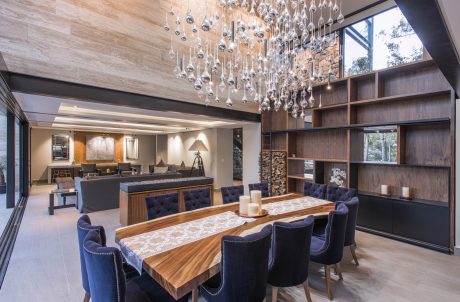
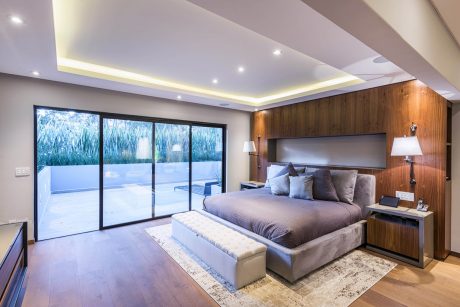
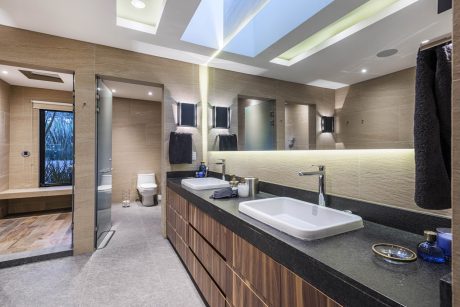
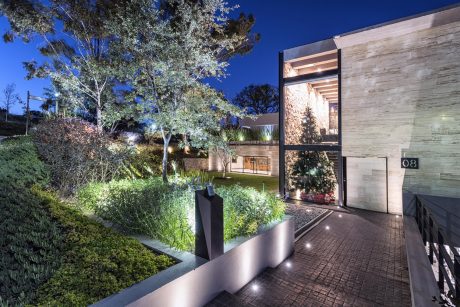
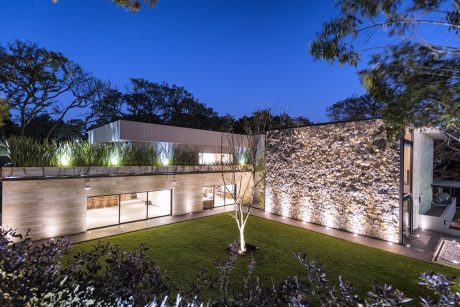
About Real de Hacienda III
Designed by Sobrado + Ugalde Arquitectos, Real de Hacienda III stands as a beacon of contemporary architecture in Mexico City. This house showcases a harmonious blend of modern design with functional living spaces. Completed recently, it offers a unique exploration into refined urban living.
A Striking Exterior
As one approaches Real de Hacienda III, the house reveals its stunning façade. Clean lines and expansive glass windows characterize the building, offering a glimpse into the sophisticated spaces within. The exterior is highlighted by strategically placed lighting, enhancing its modern architecture and lush landscaping.
Seamless Indoor Living
Entering the house, the living room sets a welcoming tone with its spacious layout and plush seating. A sophisticated palette of grays and blues complements the natural light that floods in through large windows, creating an inviting atmosphere.
Dining and Entertainment
Adjacent to the living area, the dining room merges seamlessly, marked by a large wooden table surrounded by plush chairs, perfect for gatherings. Beyond this, a sleek, fully equipped bar with modern stools invites guests to enjoy a casual drink, making it an ideal spot for entertainment.
Culinary Excellence
The kitchen stands out with its state-of-the-art appliances and spacious countertops. An open-plan design incorporates a central island and connects directly to the dining area, which makes it perfect for family interactions and social cooking experiences.
Private Retreats
The bedrooms offer a private escape with minimalistic design and soothing colors. Large beds and luxurious linens promise a restful night’s sleep, while floor-to-ceiling windows frame views of the verdant outdoor spaces, ensuring a constant connection with nature.
A Luxurious Touch
The bathrooms in Real de Hacienda III echo the home’s theme of luxury and functionality. Featuring high-end fixtures and sleek finishes, they provide a spa-like experience right at home.
Architectural Brilliance
The highlight of the house is undoubtedly its central atrium, where a stunning chandelier hangs over two levels, casting a soft glow that permeates the area. This architectural feature not only enhances the home’s modern aesthetic but also serves as a central gathering point, tying together the various elements of the house.
Conclusion
Real de Hacienda III by Sobrado + Ugalde Arquitectos is more than just a house; it’s a carefully crafted space that caters to the needs of modern living while offering aesthetic pleasures. Each room is designed with attention to detail, ensuring that the entire home feels cohesive and thoughtfully planned. This project in Mexico City stands as a prime example of contemporary architecture and design excellence.
Photography courtesy of Sobrado + Ugalde Arquitectos
Visit Sobrado + Ugalde Arquitectos
- by Matt Watts