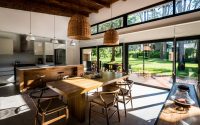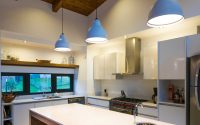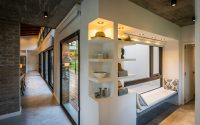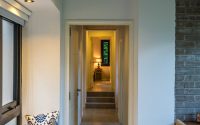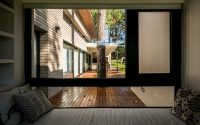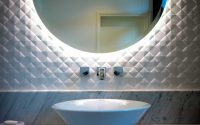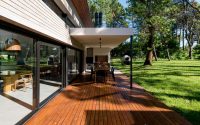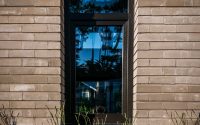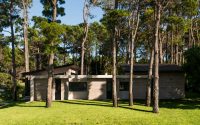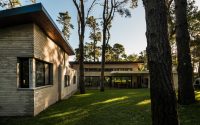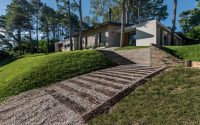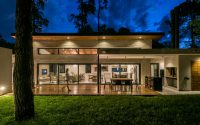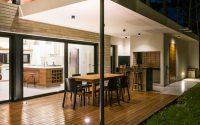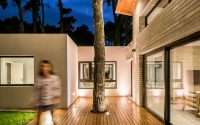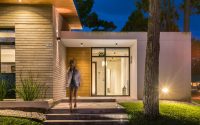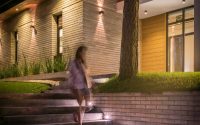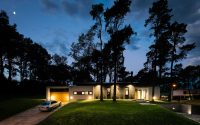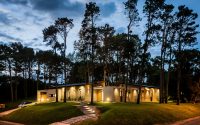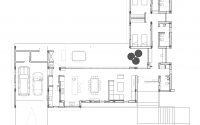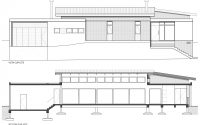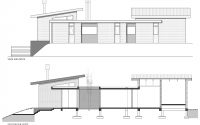Casa Primera by Octava Arquitectura
Designed in 2015 by Octava Arquitectura, Casa Primera is a private residence located in Buenos Aires, Argentina.









About Casa Primera
In the heart of Buenos Aires, Argentina, lies Casa Primera, a contemporary house designed in 2015 by the esteemed Octava Arquitectura. This abode stands as a paragon of modern design, inviting us on a tour that promises clarity and warmth, much like the city it resides in.
Contemporary Charm Amidst Greenery
Casa Primera’s exterior boasts clean lines and an expansive use of glass, setting a tone of transparency and openness. As evening falls, the house comes alive with strategically placed lights that cast a welcoming glow. The juxtaposition of sleek white walls against the lush green backdrop offers a glimpse of the harmonious indoor-outdoor living that awaits inside.
Step Into Light and Space
The entrance leads to a spacious living area where the simplicity of the design allows the natural beauty outside to take center stage. Expansive windows break the barrier between the inside and the pine-studded landscape, creating an airy feel that pervades the home. The living room, with its understated furniture and warm wood accents, invites you to sit back and relax.
Moving deeper into the heart of the house, the kitchen presents a blend of functionality and style. Stainless steel appliances and white countertops are paired with wooden cabinetry, reflecting a practical yet chic aesthetic. The dining area, crowned by oversized woven light fixtures, serves as a focal point for family gatherings.
Intimate Spaces for Comfort and Creativity
Each bedroom and bathroom continues the theme of simple elegance, using a minimalistic approach that emphasizes comfort and quality. Here, the play of light and shadow through large windows adds a dynamic yet soothing rhythm to the living spaces.
Casa Primera is not just a structure; it’s a carefully thought-out space that embraces its surroundings and provides a canvas for life’s daily activities. Octava Arquitectura’s creation stands not only as a well-designed house but as a home that understands the needs of those who dwell within. As we wrap up our tour, it’s clear that Casa Primera is a testament to modern design that resonates with ease and sophistication.
Photography by Gonzalo Viramonte
Visit Octava Arquitectura
- by Matt Watts