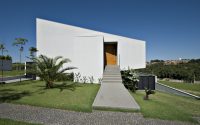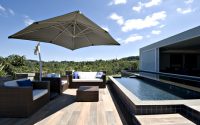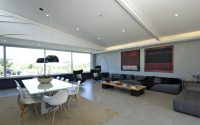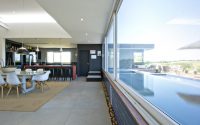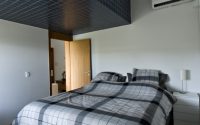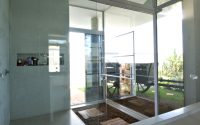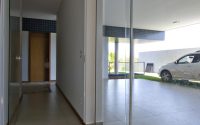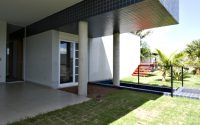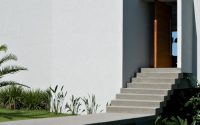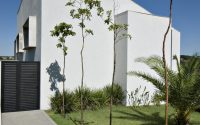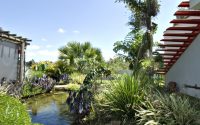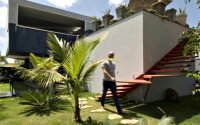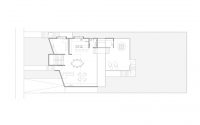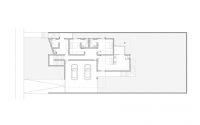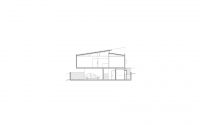Casa GSL by Leandro Matsuda
Casa GSL is a 3,444 sq ft residence located in Mogi Mirim, Brazil, designed in 2016 by Leandro Matsuda.









About Casa GSL
Nestled amidst the rolling hills of Mogi Mirim, Brazil, Casa GSL, designed by Leandro Matsuda in 2016, rises as a beacon of contemporary architecture. This house embodies the modern real estate design ethos with its bold geometric lines and innovative layout.
A Bold Entrance
The journey begins at the bold entrance, where a wide pathway invites visitors toward the oversized, wooden front door. The pure white facade of Casa GSL stands out against the verdant landscape, commanding attention yet harmoniously integrated with its surroundings.
Sweeping Exteriors
As you circumnavigate the property, the house reveals varying dimensions, punctuated by vast windows and sleek overhangs. The careful placement of greenery accentuates the building’s angular forms, creating a visual dialogue between nature and structure.
An Inside Look
Inside, the living room serves as the heart of Casa GSL, with floor-to-ceiling windows that frame the outside world. The minimalistic yet cozy furnishings complement the spacious ambiance, ensuring comfort without distracting from the outdoor views.
Adjacent to the living space, the dining area and kitchen form a seamless open-concept area, ideal for entertaining and daily life. The kitchen boasts modern appliances and a central island that doubles as a breakfast bar, all encapsulated by the panoramic view of the Brazilian hillsides.
The bedroom continues the home’s theme of simplicity and connection with nature. Large windows invite morning light, while the understated decor maintains a peaceful atmosphere. The floating design of the bed adds to the room’s airy feel.
Concluding the interior tour, the upper-level outdoor area features a sleek, elongated pool, flanked by a wooden deck and plush seating. It’s a perfect space for relaxation or hosting gatherings, with the open sky above and the serene landscape stretching out in all directions.
Casa GSL stands as a proud example of modern living, where design meets function in the lush Brazilian setting. As Leandro Matsuda’s creation, it reflects the evolving landscape of contemporary architecture.
Photography courtesy of Leandro Matsuda
- by Matt Watts