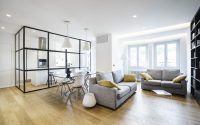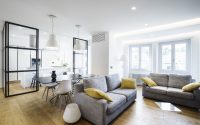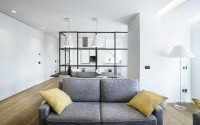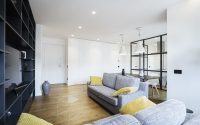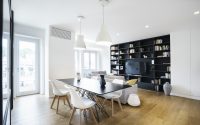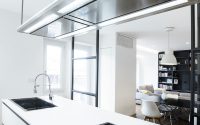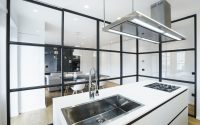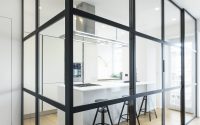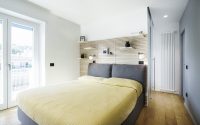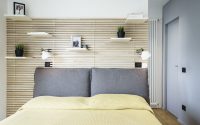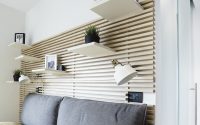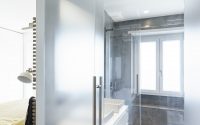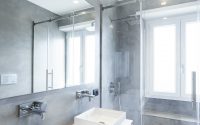Grid Apartment by Brain Factory
Situated in Rome, Italy, Grid Apartment is an inspiring modern home was designed in 2017 by Brain Factory.











About Grid Apartment
Revamping a Roman Residence
The transformation of a luminous apartment in Rome’s Prati district showcases a successful marriage between the homeowner’s needs and design aspirations. Although the space spans 80 square meters (861 square feet), the design strategically allocates more room to a spacious open-concept area. This choice responds to the homeowner’s preference for a large, communal living space while scaling down the sleeping quarters and bathrooms to align with city regulations.
Innovative Separation
A notable architectural feature involves the creative division between the kitchen and living room. Designers opted for a glass partition framed by a square mesh grille, lending an industrial flair to the space. Crafted from galvanized iron with a micaceous finish, skilled artisans assembled this unique divider onsite, complementing it with layered glass.
Aesthetic Choices
The apartment’s ambiance leans towards a minimalist theme, embracing a stark white palette enhanced by the warm hues of oak parquet flooring. The bedroom’s design incorporates a grid theme as well, featuring densely arranged wooden slats that double as adjustable shelving.
To highlight the apartment’s minimalist elegance, it includes wall-mounted wardrobes hidden by sleek designs and precise, technical lighting fixtures. This approach not only maximizes space but also contributes to the overall clean and modern aesthetic of the apartment.
This renovation project seamlessly blends functionality with aesthetic appeal, resulting in a living space that is both inviting and stylish. By focusing on smart space allocation and minimalist design elements, the apartment stands as a model of contemporary urban living.
Photography by Marco Marotto
- by Matt Watts