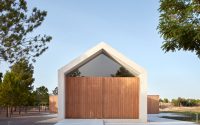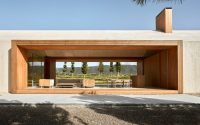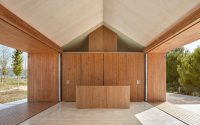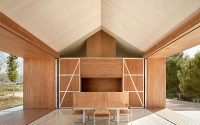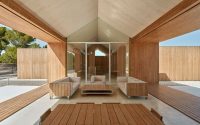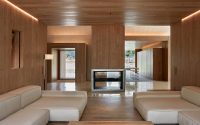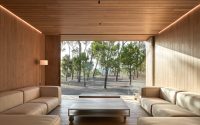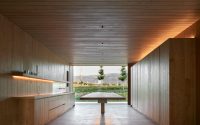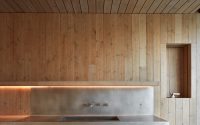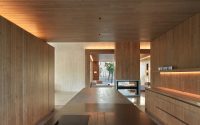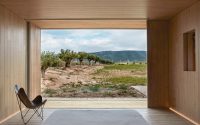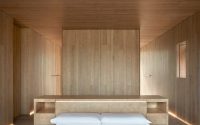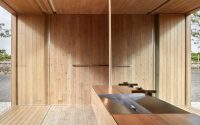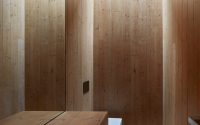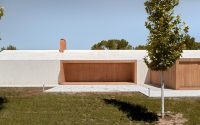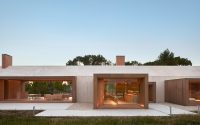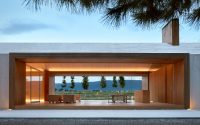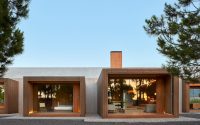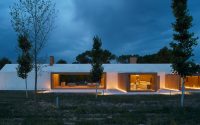Cottage in Fontanars dels Alforins by Ramon Esteve Estudio
Cottage in Fontanars dels Alforins is a modern cottage, located in Fontanars dels Alforins, Spain, designed in 2016 by Ramon Esteve Estudio.















About Cottage in Fontanars dels Alforins
Welcome to the Cottage in Fontanars
Located in Fontanars, just outside a charming village, this cottage sits amidst sprawling fields. The design seamlessly blends into its surroundings, bridging the gap between pine forests and grapevine fields. The entire structure unfolds on one level, using materials that mirror the natural hues around it.
“This retreat draws inspiration from the classic rural home, featuring a pitched roof. We then infused it with modern spatial concepts.”
Design and Structure
We based our design on the traditional home’s outline, stretching it into a long concrete shell. This shell houses the living spaces and intersects with pine wood rooms. The aim was to fully integrate the house into the landscape, straddling the line between forest and vineyard.
“Two monolithic structures create the house, showcasing white concrete and thermally-treated pine wood, achieving a harmonious blend.”
Merging with Nature
A path lined with olive trees leads to the hidden house, embraced by cypresses, poplars, and pines. Upon entering, a shared space anchored by a large fireplace welcomes you, offering views framed by pine wood. This house, serving as a secondary residence, can be completely secured when empty.
Living Spaces
The home features a spacious porch at its rear, providing a cozy lounge that gazes upon both pine forests and vineyards. The construction utilizes 20 cm (about 8 inches) wide timber planks for its wooden structures and concrete formwork. Custom pinewood furniture and carpentry echo the home’s design ethos, marrying white concrete and timber in natural harmony.
Embracing Green Technology
“Adhering to passive house standards, we’ve embraced renewable energy sources, including solar panels, biomass energy, and rainwater harvesting,” notes Ramón Esteve. Energy efficiency is paramount, achieved through insulating materials like rock wool and a lighting system that capitalizes on natural light.
By transforming traditional concepts with modern innovation, this cottage not only respects its environment but enhances it, offering a retreat that is both sophisticated and sustainable.
Photography by Mariela Apollonio
Visit Ramon Esteve Estudio
- by Matt Watts