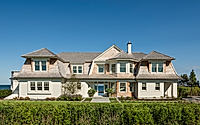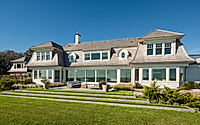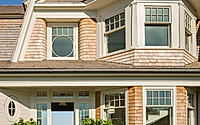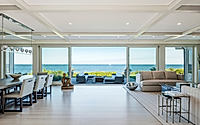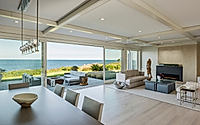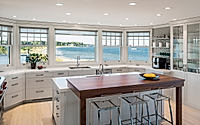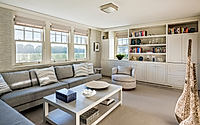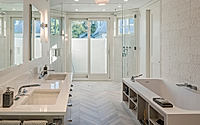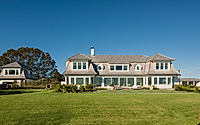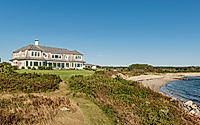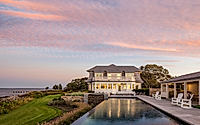Seaside: How Traditional Architecture Blends with Modern Living
Discover Seaside, a stunning house designed by DSK | Dewing Schmid Kearns Architects + Planners in 2016, located in Dartmouth, Massachusetts. This modern interpretation of gambrel-roofed, shingle-style homes features a breathtaking oceanfront setting. Its design merges traditional elements with a fresh, modern aesthetic, emphasizing open-concept spaces and uninterrupted ocean views.









About Seaside
Embracing Seaside Serenity: A Modern Marvel in Dartmouth
Nestled in the idyllic coastal town of Dartmouth, Massachusetts, lies Seaside, a modern-day homage to the quintessential East Coast shingle-styled homes. Conceived in 2016 by DSK | Dewing Schmid Kearns Architects + Planners, this residence redefines waterfront living with its thoughtful integration of contemporary design and traditional architectural motifs.
As you approach Seaside, its gambrel roof and wood shake exterior blends harmoniously with the coastal landscape. The captivating facade, adorned with white trim and double-hung windows, captures the essence of its historical predecessors. Yet, it is the site itself, perfectly placed to soak in the breathtaking ocean vistas, that sets this project apart.
A Seamless Transition: Exterior Grace to Interior Space
Crossing the threshold, the spacious open-concept living and dining areas welcome guests with an air of relaxed sophistication. Here, the designers have artfully employed a glass wall system, dissolving the barriers between interiors and the majestic oceanfront patios. This unbroken connection to nature’s beauty is the living heart of Seaside, celebrating the simplicity and informality prized by the owners.
The adjacent kitchen area continues the narrative of light and space. White cabinetry and a central island with a rich wood countertop offer a mix of functionality and aesthetic charm. From every vantage point, the ocean is a constant companion, providing a serene backdrop to culinary activities.
Intimate Corners and Luxurious Comforts
The journey through the home’s interior reveals an intimate family room, where soft textiles and a sea-inspired color palette create a cozy enclave for relaxation. The design eloquently balances modernity with comfort, offering a space where moments of tranquility are a generous luxury.
Even the most private areas, like the master bathroom, exude a spa-like tranquility. Neutral tones, clean lines, and a herringbone-patterned tile floor accentuate the meticulous attention to detail and commitment to serene design principles.
Completing this residence, the poolside cabana echoes the main house’s dedication to seamless indoor-outdoor living. Whether entertaining guests or enjoying a quiet moment by the pool, the full kitchen and unique outdoor shower promise convenience wrapped in luxury.
Seaside is more than a house—it is a celebration of coastal living through the eyes of modern design. DSK | Dewing Schmid Kearns Architects + Planners have crafted a masterpiece where every sunset paints a new memory on the canvas of this elegant, timeless home.
Photography by Anton Grassl
Visit DSK | Dewing Schmid Kearns Architects + Planners
