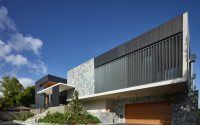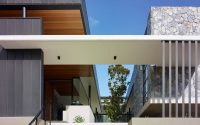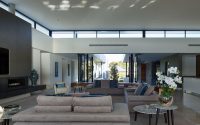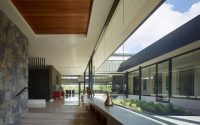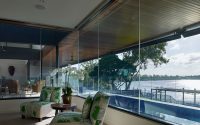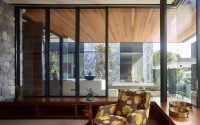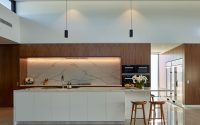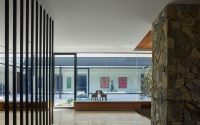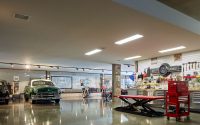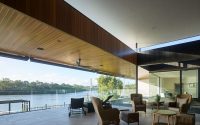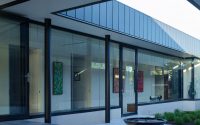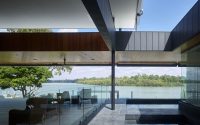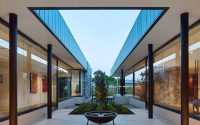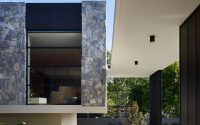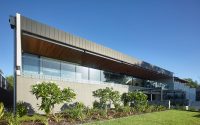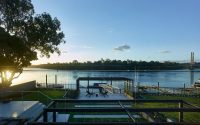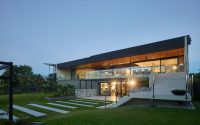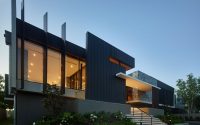Contemporary House in Brisbane by Matt Martoo
Designed in 2017 by Matt Martoo, Contemporary House in Brisbane, Australia is a stunning two-story residence.

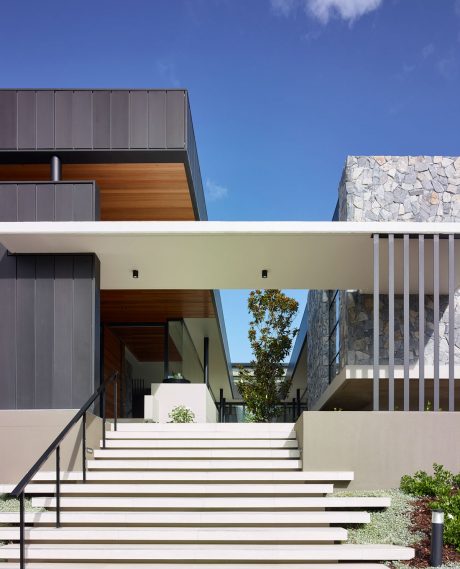
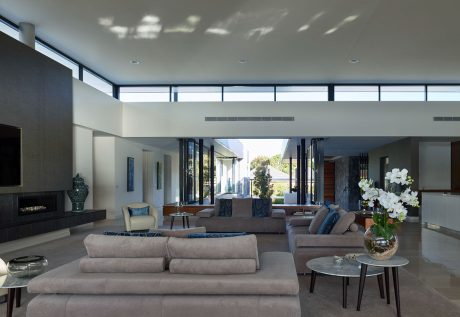
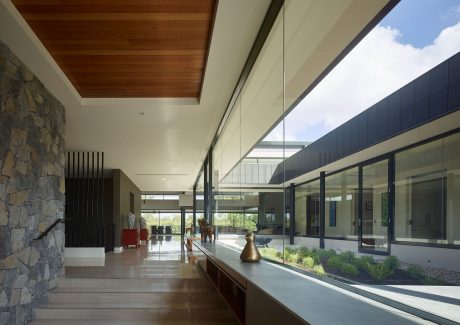
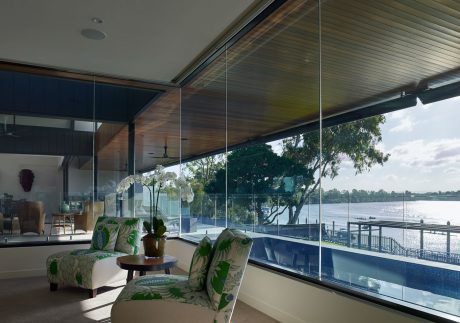
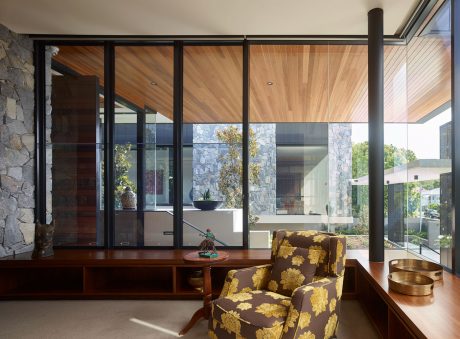
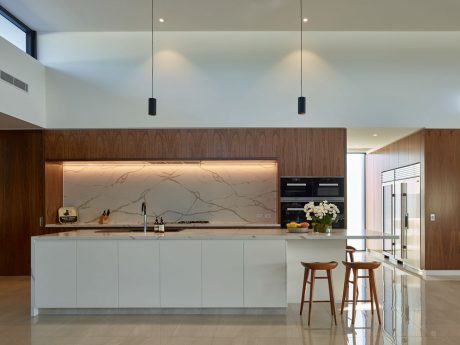
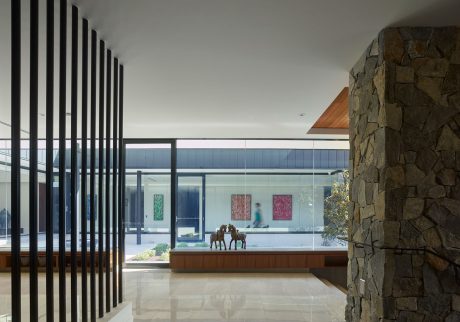
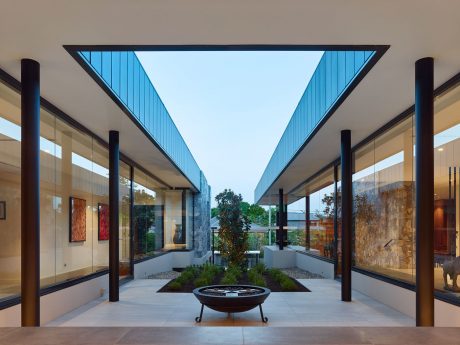
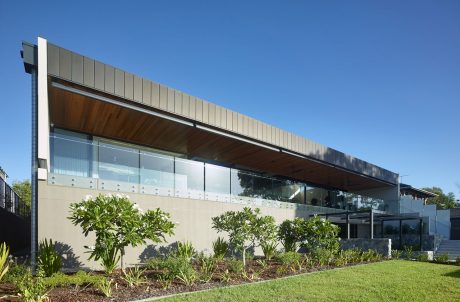
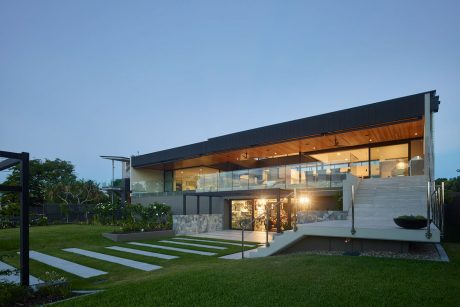
About Contemporary House in Brisbane
In the heart of Brisbane, a two-story contemporary house emerges as a notable creation by designer Matt Martoo. Designed in 2017, this modern structure reflects an appreciation for clean lines and sophisticated simplicity.
An Architectural Statement in Brisbane
Approaching the Contemporary House in Brisbane, the first impression is one of stark modernity. The home’s facade, a combination of sleek metal and rough stone, presents a bold contrast against the lush surroundings. Large windows break the monotony of metal, inviting natural light to fill the living spaces. By day, the structure stands out with its distinct materials; by night, it becomes a warm beacon, its interior glow softening its stark exterior.
Transitioning inside, the entryway sets a precedent with its minimalist design and abundant natural light. The material palette is restrained, allowing the structural elements to take center stage.
A Seamless Flow of Spaces
The living room continues the theme of restraint and elegance. Expansive glass panels frame picturesque views and serve as a backdrop for understated furnishings. The polished floors reflect the sky, while the high ceilings ensure a feeling of openness. Moving through the house, each room maintains a dialogue with the exterior, ensuring that the outdoor scenery is never an afterthought.
The kitchen is a showcase of functionality meshed with style. It features state-of-the-art appliances set against white countertops and warm wooden cabinetry. The lighting is deliberately subtle, highlighting the room’s clean geometry and spaciousness.
Adjacent to the kitchen, the dining area offers a setting where the outside greenery joins dinner conversations through floor-to-ceiling windows.
Intimate Corners and Expansive Views
Upstairs, the private quarters maintain the home’s architectural language. Bedrooms balance privacy with landscape engagement, offering retreats that are both intimate and visually connected to the outdoors.
The house’s unique feature, a central courtyard, unifies the structure. This open-air sanctuary allows residents to enjoy the elements in privacy. The warmth of wood and coolness of stone converge here, creating a silent dialogue between the house and nature.
At the rear, an expansive veranda serves as a versatile space where the boundary between inside and outside blurs. It’s a testament to the designer’s skill in creating an environment that is both protective and open.
Concluding with the garage, which doubles as a showcase room, the house integrates passions and daily living. Classic cars rest alongside family bicycles, emphasizing the home’s blend of luxury and practicality.
The Contemporary House in Brisbane, through Matt Martoo’s vision, stands as a prominent example of contemporary design. It is a place where every angle and surface has been considered, creating a home that is both a personal sanctuary and an architectural statement.
Photography by Scott Burrow
Visit Matt Martoo
- by Matt Watts