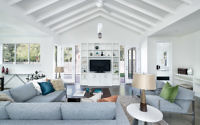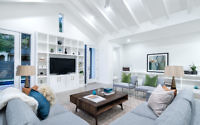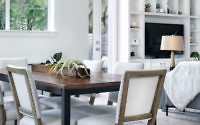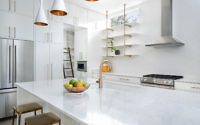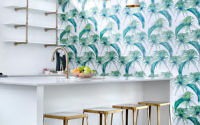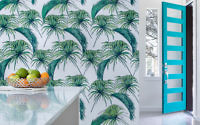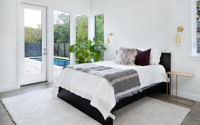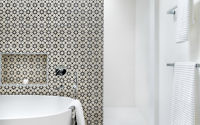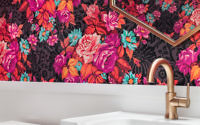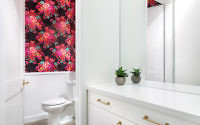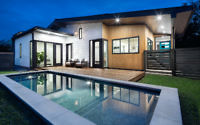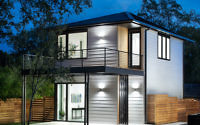Palm Residence and Guest House by Clark Richardson Architects
Located in Austin, Texas, Palm Residence and Guest House is a two-story contemporary home designed by Clark Richardson Architects.










About Palm Residence
Transforming the essence of Mid-Century Modern design, our Palm Residence beautifully melds it with the eclectic preferences of today’s homeowner.
Modern Meets Eclectic: A Fresh Take
A sweeping roof dramatically extends the view from the bustling street corner, delving deep into the urban plot. Here lies the main residence, nestled behind a secluded entertainment court designed for privacy. Upon entry, a low ceiling compresses the space, guiding movement through the home and amplifying the spaciousness of the central living areas.
Expansive Interiors: A Harmonious Blend
The heart of the home beats in the central living space, crowned with a vaulted ceiling and accented by exposed joists, creating a stunning effect. Surrounding this central area, the layout seamlessly unfolds. An office, a powder room, and a formal dining room occupy the front corner. The kitchen aligns perfectly with the vault, leading the eye to the outdoor living area. Here, the home’s private quarters converge, designed for serene living.
A Distinctive Master Suite
Beneath the overarching roof, the master suite extends outward, striking a balance and carving out a distinct space away from the utility areas and closer to the outdoor entertainment zone. This thoughtful placement ensures a seamless flow between indoor luxury and outdoor leisure.
Guest House: Independence and Integration
Not to be overlooked, the guest house boasts its own drive, complete with a carport and an expansive deck. Its open floor plan supports a lifestyle almost entirely separate from the main residence, yet it remains an integral part of the overall design, maximizing the site’s potential.
A Palette of Quiet Elegance
In crafting this architectural masterpiece, we embraced a subtle design language, allowing us to collaborate closely with our clients. Together, we chose vibrant finishes and furnishings that stand out in each space. These choices not only celebrate individuality but also come together to form a cohesive and striking whole, making the Palm Residence a testament to modern design infused with personal flair.
Photography by Paul Finkel, Piston Design
Visit Clark Richardson Architects
- by Matt Watts