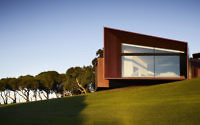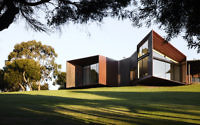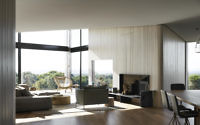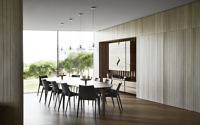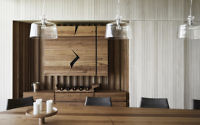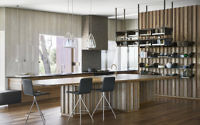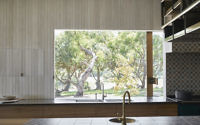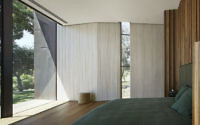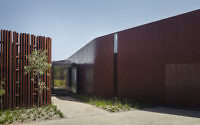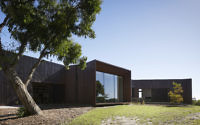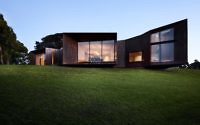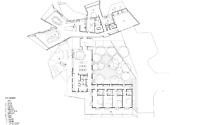Boneo Country House by John Wardle Architects
Designed in 2017 by John Wardle Architects, Boneo Country House is a contemporary country house located in Melbourne, Australia.










About Boneo Country House
Introducing the Reimagined Boneo Country House
Perched atop sloping farmland, the Boneo Country House offers breathtaking views of Bass Strait and beyond. The transformation of an existing property marks a bold step in a comprehensive site plan. A newly installed timber screen, acting as a modern hedge, encircles a serene courtyard. This cultivated oasis sits amidst the Mornington Peninsula’s undulating hills.
A Seamless Blend of Old and New
From the old structure, the new house gracefully extends across the slope. It reveals itself, connecting with the vast vistas of Bass Strait and Port Phillip Bay. The use of copper on the house’s flanks brings a sharp, defined edge to its appearance. Strategic openings in this copper skin meticulously frame the divine views offered by the site, merging structure with scenery.
In summary, the Boneo Country House stands as a testament to thoughtful architectural reinvention. It harmoniously blends with its landscape while offering protected spaces that invite engagement with the natural beauty of the surrounding area.
Photography by Sharyn Cairns
Visit John Wardle Architects
- by Matt Watts