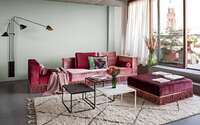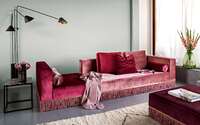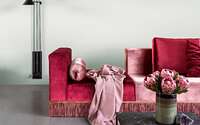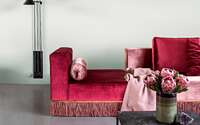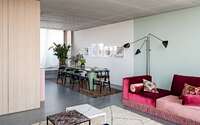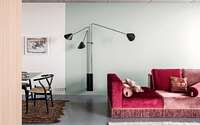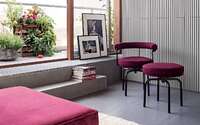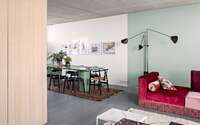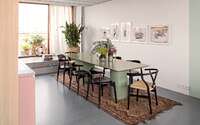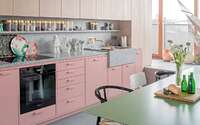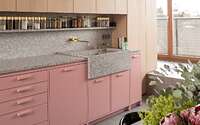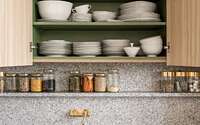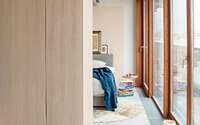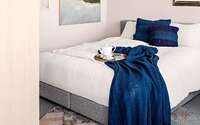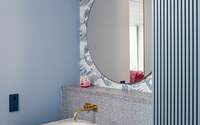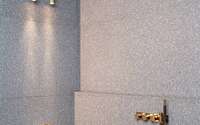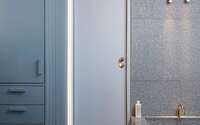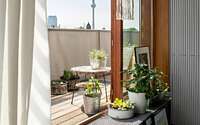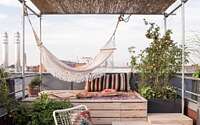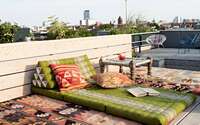Ester’s Apartment by Ester Bruzkus Architects
Located in Berlin, Germany, Ester’s Apartment is a colorful dwellling redesigned by Ester Bruzkus Architects.











About Ester’s Apartment
The Evolution of Design in Ester’s Apartment 2.0
When Ester Bruzkus moved within her building, she seized the chance for innovation. Ester’s Apartment 2.0 embodies both efficiency and luxury. Her design melds color, light, bespoke furniture, and textured materials into a playful atmosphere. The result? A bright, open-space feel akin to a loft, with sunshine flooding from sunrise to sunset.
Despite its modest footprint—merely 80 square meters (approximately 861 square feet)—the apartment cleverly maximizes space, incorporating copious hidden storage.
Architectural Reinvention in Prenzlauerberg
Both of Bruzkus’s apartments reside in the Estradenhaus, a Prenzlauerberg landmark post-Berlin Wall. She radically transformed the original, flexible layout by expanding the narrow platforms. These changes created intimate room-like areas within, set against varied materials and hues.
The play of warm and cool tones—pitting colorful elements against the concrete backdrop—enhances the sense of flow and comfort.
A Symphony of ‘Boxes within Boxes’
Bruzkus’s design introduces “boxes within boxes”: architectural elements in varying colors and textures. A light oak central volume breaks for a terrazzo-topped kitchen with pink cabinets. Hidden within gray wooden slats lies a vibrant wardrobe, contrasting with a lush, pink-toned sofa that anchors the living space.
This design concept isn’t limited to exteriors; it extends to interiors where surprises await, like the bright blue inside gray doors and pops of yellow inside oak fixtures.
The main living area opens up to gray terrazzo and marble fixtures, offset by designer wallpaper and lighting. The eye is drawn outside to balconies and plantings, extending the interior outward.
Ascension to a Rooftop Oasis
While her first space was on the second floor, Apartment 2.0 resides at the top. A spacious stairway leads to an expansive rooftop garden, crafted as a series of spaces that offer stunning views of Berlin.
This apartment thrives on contrasts: efficient layout meets whimsical color and texture choices. Here, pink kitchen fronts, a green designer table, and a vintage rug rest against concrete’s coolness. These carefully curated details and tight planning create a living area that’s equal parts chic and inviting.
Photography by Jens Bösenberg
Visit Ester Bruzkus Architects
- by Matt Watts