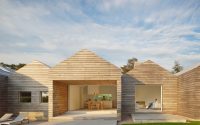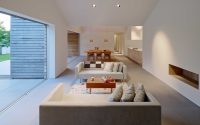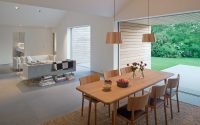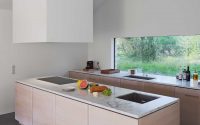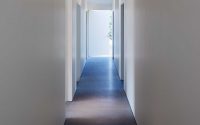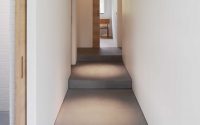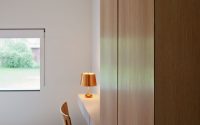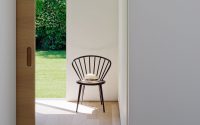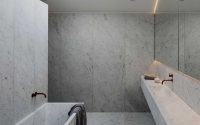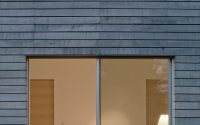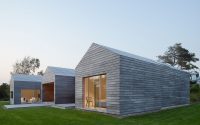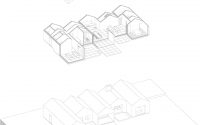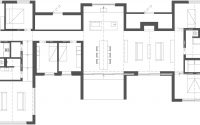Villa N1 by Jonas Lindvall A & D
Located in Sweden, Villa N1 is a modern wooden house designed in 2014 by Jonas Lindvall A & D.










About Villa N1
Overview of Villa N1
Villa N1 serves as a single-family summerhouse on Sweden’s west coast. Originally part of a well-loved holiday region, the area now hosts residents throughout the year. The house draws design inspiration from local wooden barns known for their horizontal planks. Constructed entirely of wood, the villa covers 190 m2 (2,045 sq ft) and features both a wooden façade and roof.
Design and Layout
The structure consists of five connected pavilions, arranged in a linear sequence. The children’s and master bedrooms anchor the ends of the communal spaces. Although it mimics the traditional barns with pitched roofs, the house adopts a modernist design language. The architects aimed to merge historical elements with modern features, particularly noticeable inside the home. They achieved a dynamic interior by varying the depths of each section. Moreover, the design adjusts to the site’s sloping terrain, which naturally segments the space both horizontally and vertically. On the side facing west, the playroom for the children and the master bedroom sit at a lower elevation.
Interior Materials and Design
The choice to use wood externally was a key aspect of the design vision, just as the selection of interior materials was crucial. The plain style of the architecture emphasizes the materials without causing distraction. The master bathroom showcases Carrara marble throughout, setting a lavish contrast to the simple, untreated wood of the exterior, resembling the look of a simple yet sophisticated box. In other parts of the home, Pietra Serena stone flooring extends from the hallways into the main living areas and even outside, merging indoor and outdoor spaces through sliding pocket windows.
Photography by Åke E:son Lindman
Visit Jonas Lindvall A & D
- by Matt Watts