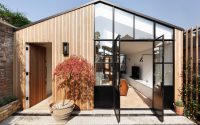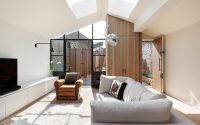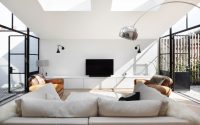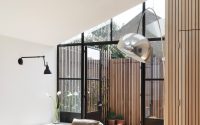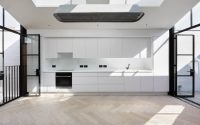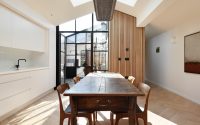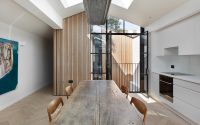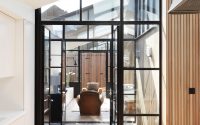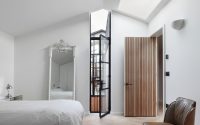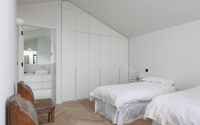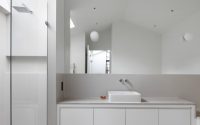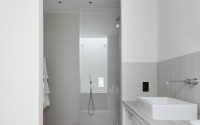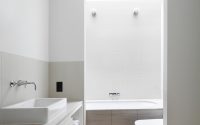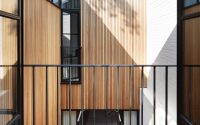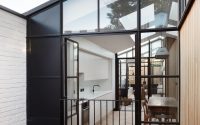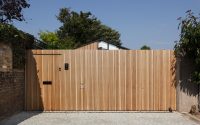Courtyard House by De Rosee Sa
Courtyard House is an inspiring modern mid-century house located in London, United Kingdom, designed in 2017 by De Rosee Sa.

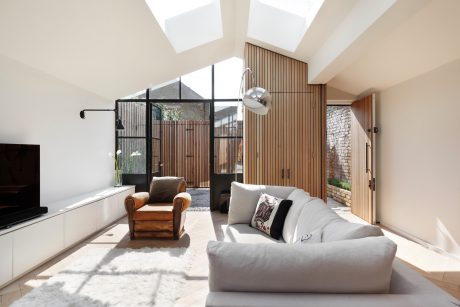
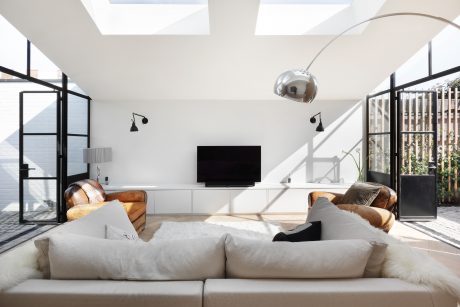
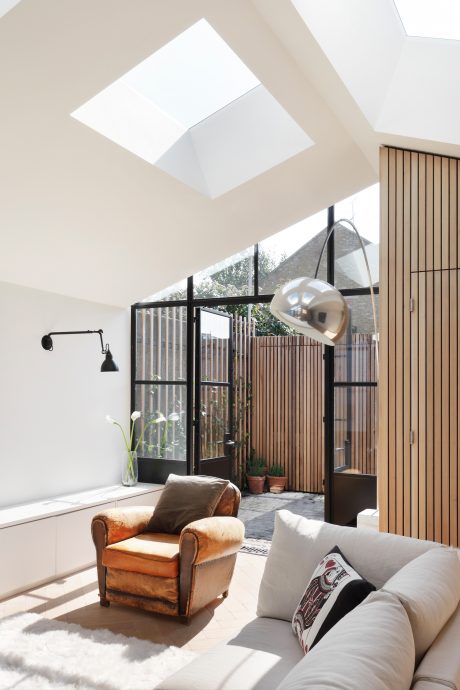
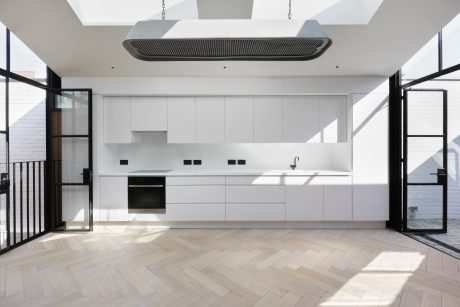
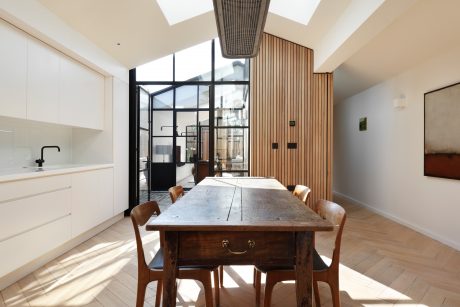
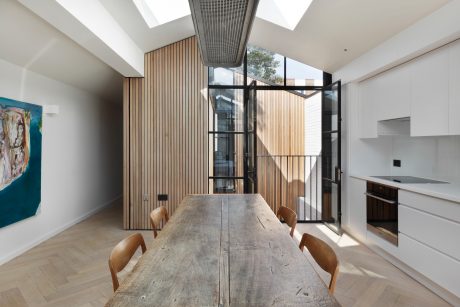
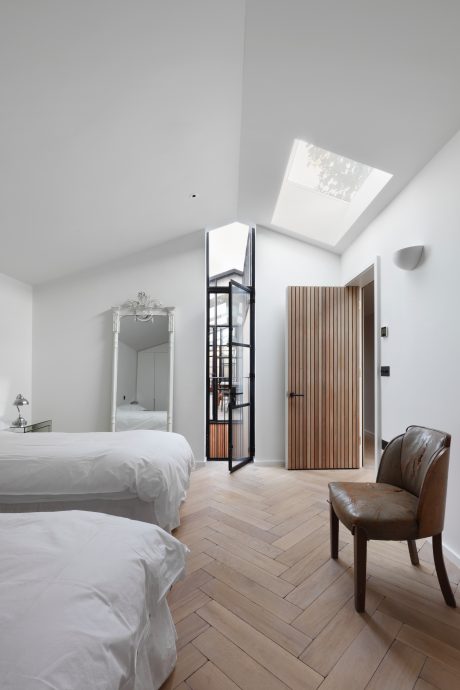
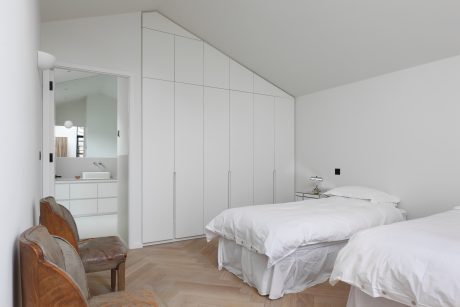
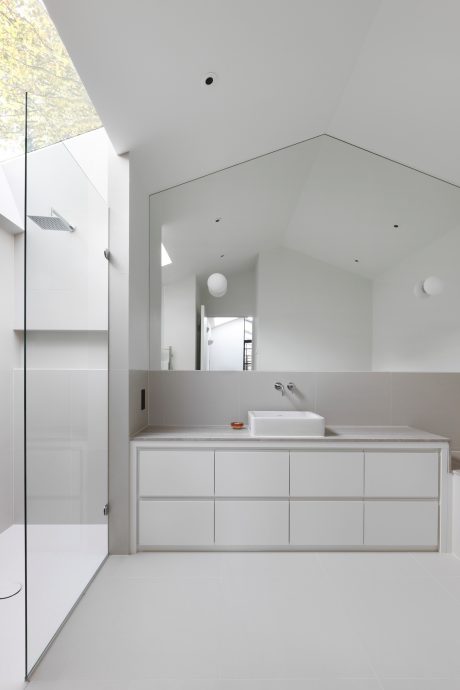
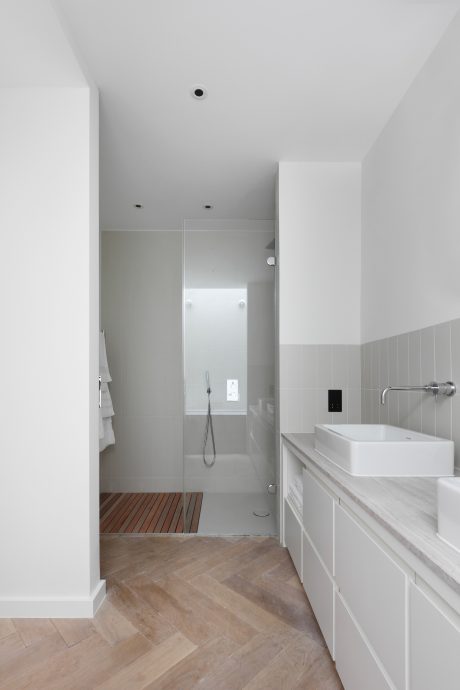
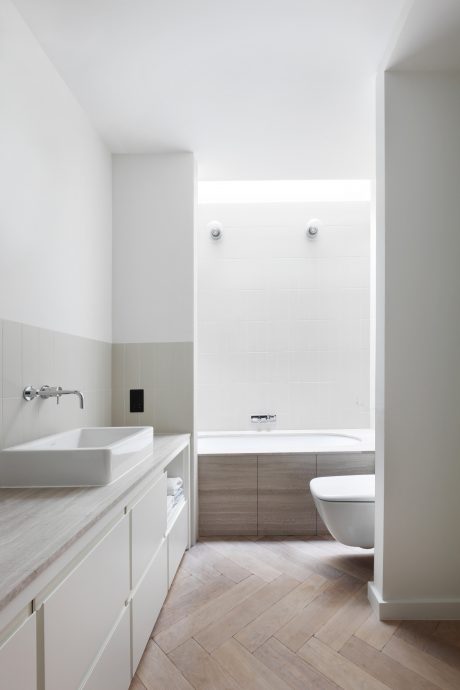
About Courtyard House
Project Overview
De Rosee Sa recently finished a house on a plot that used to be a wood yard, situated between the back gardens of terraced houses and a line of garages in West London. The client, living directly across the street, bought this plot to control its development.
Design and Development
Recognizing an opportunity, the client took on the project themselves, adhering to strict planning guidelines. These regulations required the new structure to maintain the height and shape of the original single-storey shed. Before beginning construction, they secured twenty-one party wall agreements with the neighbors.
De Rosee Sa responded to the need for a two-bedroom house by adding a basement level. The layout places the living room, kitchen, and one bedroom with an en-suite bathroom on the ground floor. Meanwhile, the second bedroom is in the basement, featuring a private external courtyard and bathroom.
Innovative Light Solutions
Given the party wall restrictions, installing windows in the boundary walls wasn’t feasible. To compensate, the design incorporates three external courtyards along the 37 meters (about 121 feet) of the property. These courtyards, connected to the house by Crittal-style steel and glass doors, allow natural light to flood the interiors and provide expansive views.
On pleasant days, these doors can open to merge the indoor and outdoor spaces, enhancing the flow of fresh air and light.
Interior Features
The internal walls of the courtyards feature Western Red Cedar battens, a nod to the site’s history as a timber yard. This cedar detailing extends inside, creating distinct volumes that house smaller functional areas like the WC, a study niche, and a utility room. The choice of cedar not only brings a warm texture to the otherwise minimalist, white interiors but also adds a tactile quality that complements the space.
Overall, this project skillfully balances historical reverence with modern living requirements, making efficient use of space and light in an urban environment.
Photography by Alex James
Visit De Rosee Sa
- by Matt Watts