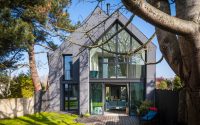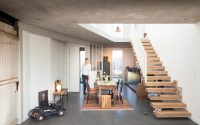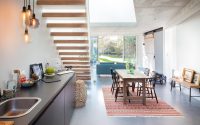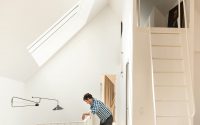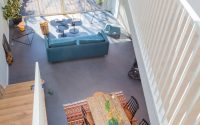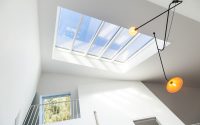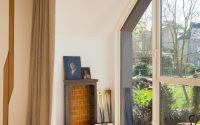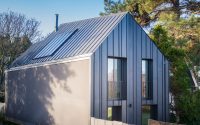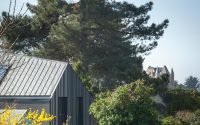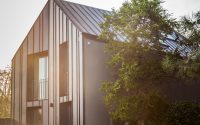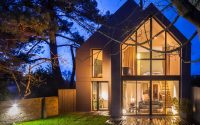Project A by Laurène Baratte
Project A is a contemporary private residence located in Saint-Briac-sur-Mer, France, designed in 2016 by Laurène Baratte.









About Project A
Welcome to the heart of Saint-Briac-sur-Mer, where the rustic charm of “Project A” springs to life. Designed in 2016 by the talented Laurène Baratte, this chalet stands as a beacon of thoughtful architecture and homey design.
Architectural Harmony in Saint-Briac-sur-Mer
The chalet’s exterior boasts a striking gray façade, accented by sharp lines and expansive windows. Its structure merges with the lush greenery, wooden deck, and clear skies, creating a harmonious blend with its surroundings. As daylight gives way to night, the house exudes a warm glow, inviting onlookers into its cozy embrace.
Inside Project A: A Rustic Retreat
Stepping inside, the living room greets visitors with its bright, airy atmosphere. Large glass doors open to the garden, merging indoor comfort with outdoor freshness. A mix of modern and rustic elements defines the space, where every piece of furniture tells a story.
Transitioning to the kitchen, functionality meets style. The smooth, dark countertops provide contrast to the light wood of the dining set and staircase. It’s a place where meals and memories are made, all under the natural light that cascades in from above.
Up the open staircase, the second floor reveals intimate spaces. A hallway adorned with skylights leads to cozy bedrooms, where simplicity and restfulness are the focus. Each room, with its gentle lighting and minimalist decor, promises a peaceful night’s rest.
Concluding our tour, the connection between each area in “Project A” is seamless, reflecting Baratte’s skillful design. This chalet is not just a structure; it’s a home that embodies the ease and warmth of Saint-Briac-sur-Mer living.
Photography by Anthony Caer
Visit Laurène Baratte
- by Matt Watts