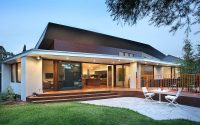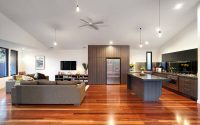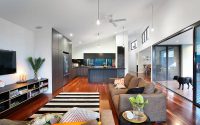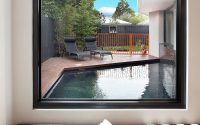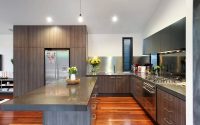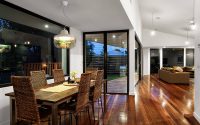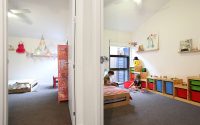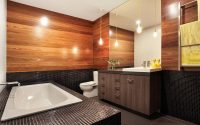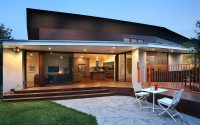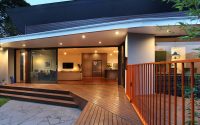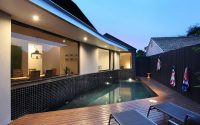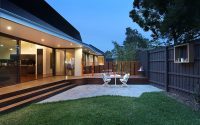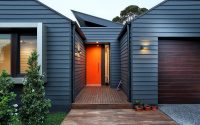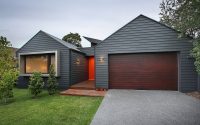Highett House by JFKDESiGN
Located in Melbourne, Australia, Highett House is an inspiring single family residence designed in 2014 by JFKDESiGN.








About Highett House
Welcome to Highett House, a testament to modern design and functional aesthetics, completed in 2014 by JFKDESiGN. This Melbourne-based home stands as a paragon of contemporary architecture, inviting a seamless indoor-outdoor living experience.
Exterior Elegance
Our first glance of Highett House reveals a bold, charcoal-colored facade punctuated by warm wooden accents and a welcoming orange front door. The clean lines and angled roof suggest a modern approach, while the surrounding greenery offers a soft contrast.
Stepping around to the backyard, a spacious deck leads to a meticulously manicured lawn, bordered by a tasteful fence that balances privacy with openness. It’s an ideal setting for evening gatherings or quiet mornings alike.
Interior Harmony
Inside, the living room boasts generous windows that flood the space with light, highlighting the rich wooden floors and sleek furniture. The design encourages relaxation and sociability, with a direct view into the open kitchen. Here, state-of-the-art appliances blend with dark cabinetry to create a space that’s both inviting and functional.
Adjacent to the kitchen, the dining area stands out with its unique pendant lighting and rustic table, harmonizing with the overall modern design while offering a nod to natural elements.
Private Quarters
The bedrooms and bathrooms echo the home’s contemporary ethos. In the bathroom, dark tiles contrast with warm wood, and modern fixtures ensure comfort without sacrificing style. Moving to the children’s room, vibrant colors and playful storage solutions make for a creative and dynamic space.
In every corner of Highett House, the careful choice of materials and colors creates a cohesive atmosphere that’s both striking and soothing. The house does not just stand as a dwelling but as a clear reflection of JFKDESiGN’s vision of harmony between design and functionality.
Photography by Grant Kennedy, We Shoot Buildings
Visit JFKDESiGN
- by Matt Watts