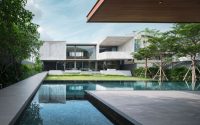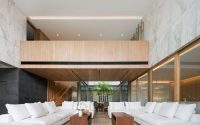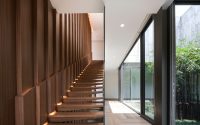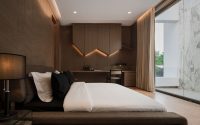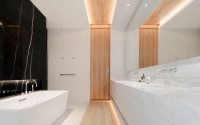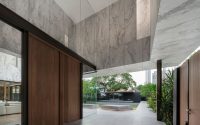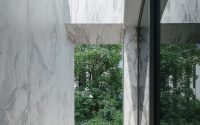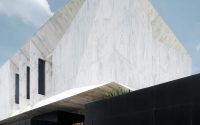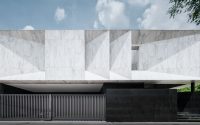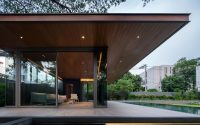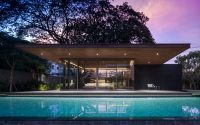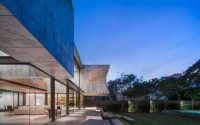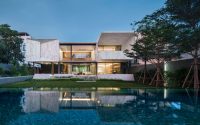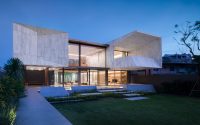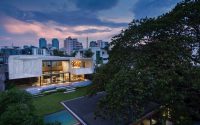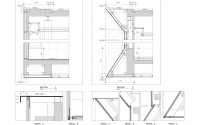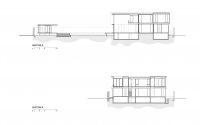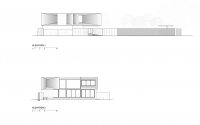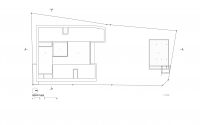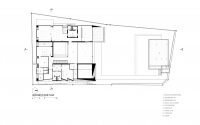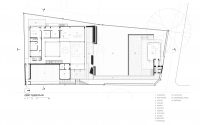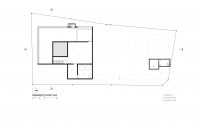Marble House by Openbox Architects
Marble House is a contemporary two-story residence located in Bangkok, Thailand, designed in 2017 by Openbox Architects.

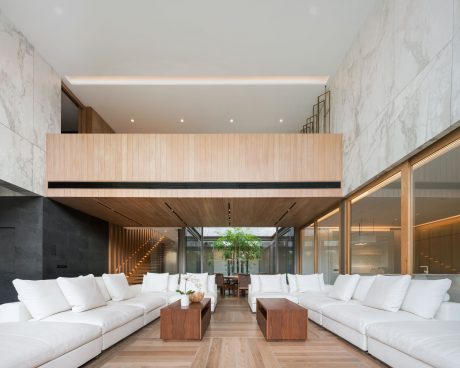
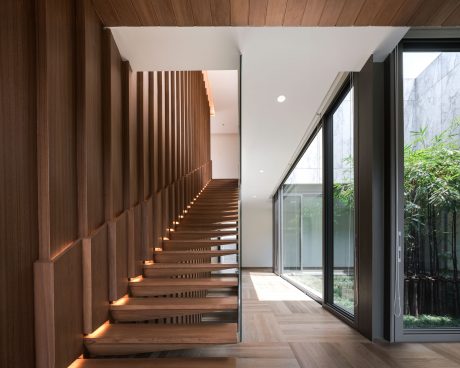
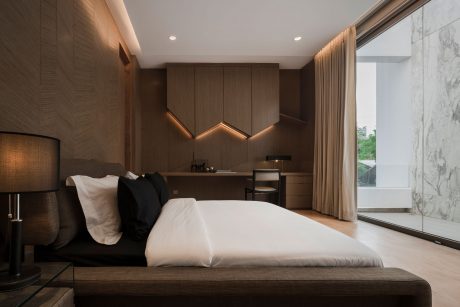
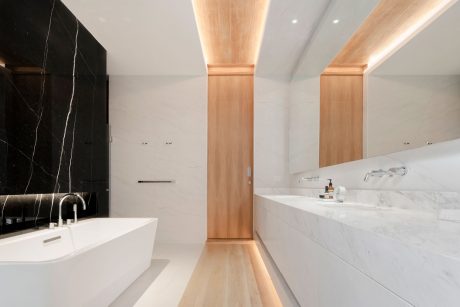
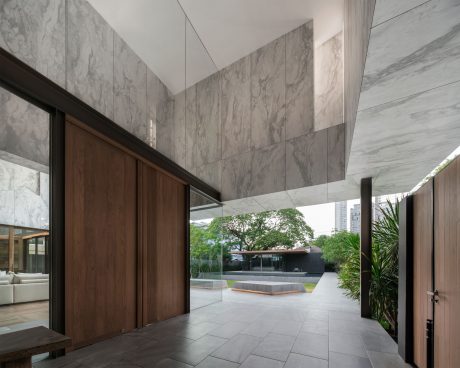
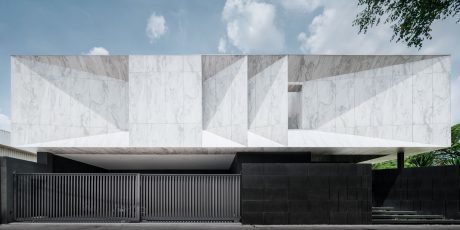
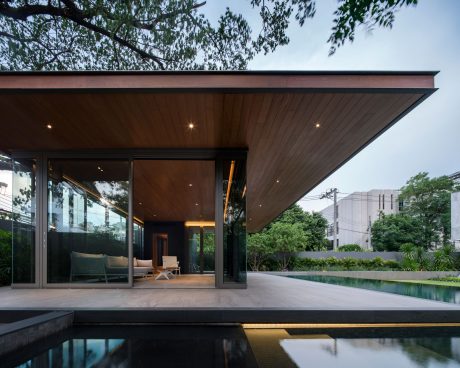
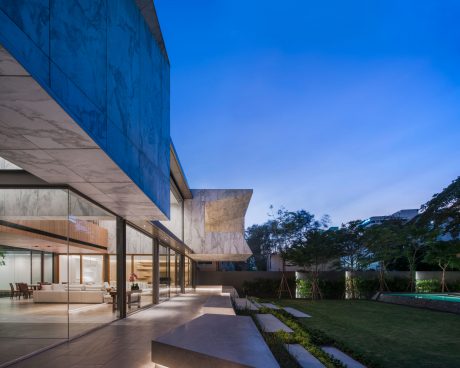
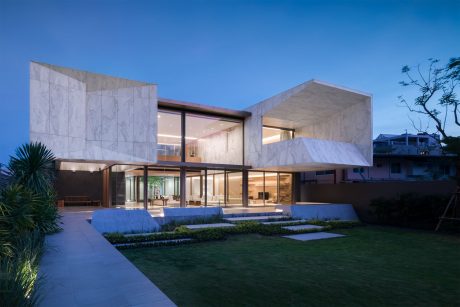
About Marble House
In the heart of Bangkok, Thailand, stands Marble House, a striking embodiment of contemporary design by Openbox Architects. Conceived in 2017, this two-story residence merges architecture with the natural environment, a hallmark of OPENBOX Architects’ design philosophy.
Seamless Design Meets Natural Elegance
Approaching Marble House, the exterior imposes with its clean lines and expansive glass panels that offer glimpses of the sleek interior. The residence, surrounded by lush greenery, reflects the studio’s commitment to creating harmony between structure and landscape. During the day, the sun casts dynamic shadows across the marble facade, while at dusk, the house transforms as interior lights illuminate the surroundings.
A Fluid Transition from Outdoors to In
Stepping inside, the continuity from the outside world is undeniable. The living area presents a spacious layout where white sofas provide a striking contrast to the warm wooden accents. Floor-to-ceiling windows ensure a dialogue with the outdoors, filling the room with natural light and views of the serene landscape.
Adjacent to the living space, the kitchen showcases modernity with clean, sharp lines and state-of-the-art appliances. A sense of openness pervades, with the cooking area visually connected to both the dining space and outdoor scenery.
Ascending the sculptural staircase, an element that doubles as an art piece, leads to the private quarters. Here, the master bedroom serves as a sanctuary, with its minimalist design that focuses on comfort and calmness. Large windows invite the outside in, ensuring the room is bathed in light and tranquility.
The bathroom continues the narrative of minimalist luxury. Marble surfaces paired with wood create a spa-like atmosphere, complemented by modern fixtures that speak to the house’s overarching contemporary aesthetic.
Crafting an Oasis of Calm in the City
Marble House stands as a testament to OPENBOX Architects’ core belief in the unity of design. NUI Ratiwat Suwannatrai and PRANG Wannaporn Suwannatrai, the founding duo, have not only crafted a home but an experience where the boundaries between inside and out blur seamlessly. Their design goes beyond the physical, offering an oasis of calm in the bustling city—a reflection of their vision for spaces that elevate daily living.
Visit Openbox Architects
- by Matt Watts