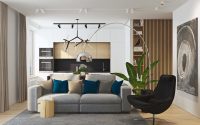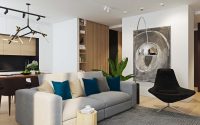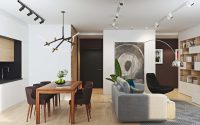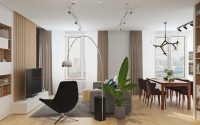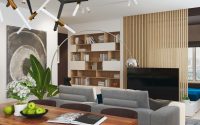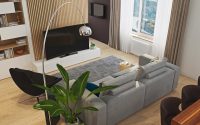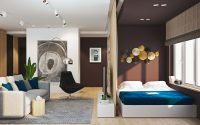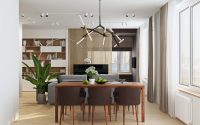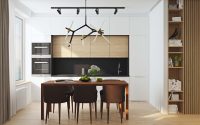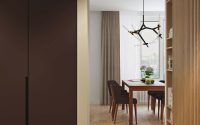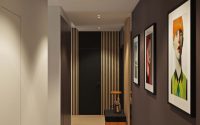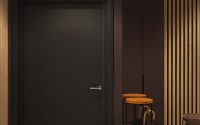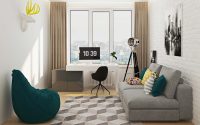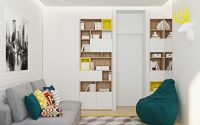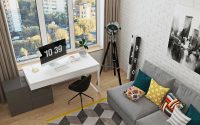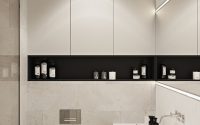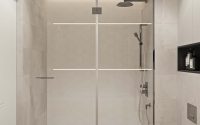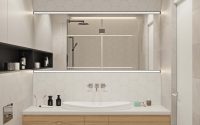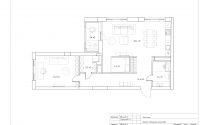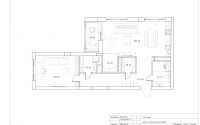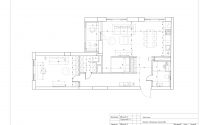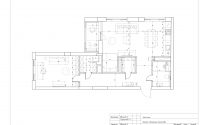Izmailovo Apartment by Geometrium DSGN
Izmailovo Apartment is an inspiring home designed by Geometrium DSGN, situated in Moscow, Russia.











About Izmailovo Apartment
Client Profile
The clients, a family of five with three grown children, maintain an active lifestyle, including frequent travel and skiing. Their two older sons live independently, while their youngest daughter, a student, resides at home.
Design Requirements and Space Planning
Originally a two-bedroom apartment, the redesign includes a shared living, kitchen, and dining area, a bedroom for the parents, and a separate room for their daughter. Importantly, the family emphasized the need for a large dining table, as their sons often visit for meals. Consequently, they were willing to forgo a guest bathroom to incorporate a spacious dressing room. Additionally, the project involved integrating the balcony into the living room, following client approval. Although this required maintaining the non-load-bearing balcony walls, it posed no structural issues.
Material Choices and Interior Palette
The finishing touches employed our preferred materials, such as wall paint, parquet flooring, and ceramic granite. For a touch of sophistication on a budget, we used 2×3 cm (about 0.8×1.2 inches) wooden laths on selected walls, mimicking the aesthetic of more expensive wooden panels.
Innovative Storage Solutions
The apartment features custom-built storage solutions, including wardrobes in the children’s and living rooms and a versatile mix of open and closed storage units. The living room also includes a specially designed shelving unit.
Lighting Design
We incorporated general lighting with built-in fixtures and added surface-mounted and track lighting in the kitchen and living areas for focused, yet soft illumination. Mood lighting with adjustable LED tape offers customizable atmosphere control via both desktop and mobile apps. Functional lighting includes floor and desk lamps, and a discreet mirror lighting in the bathroom supports the clean lines of modern design.
Over the dining area, a ceiling lamp with brass elements enhances the perceived value and sophistication of the space.
Color and Furnishing
Neutral tones of brown and gray dominate, with an exception in the children’s room where lively white, blue, and yellow energize the space. We sourced soft furnishings locally, including replicas from designer brands, keeping the furniture mostly built-in to maintain a streamlined look.
Decor and Textile
Continuing the theme, brass elements add a fashionable touch, complemented by greenery that enlivens the monochromatic palette.
Addressing Challenges
Technical challenges include leveling an irregularly shaped kitchen wall and securing the wooden laths with precision. Solutions for these issues are being developed in collaboration with our suppliers. The integration of built-in baseboards and seamless doors also requires meticulous planning to ensure flawless execution.
Visualizations courtesy of Geometrium DSGN
Visit Geometrium DSGN
- by Matt Watts