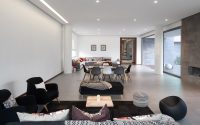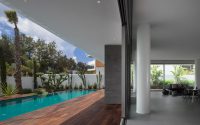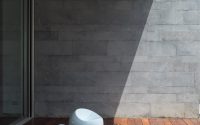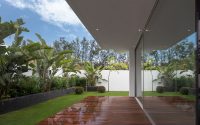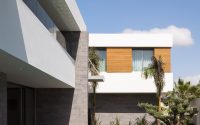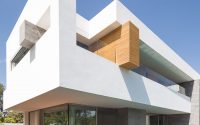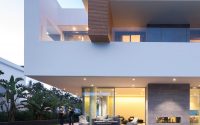Villa C in Rabat by Elouardighi Mounir
Located in Rabat, Maroco, Villa C is a contemporary two-story house designed by Elouardighi Mounir.














About Villa C
Introducing Villa C
In Rabat, Morocco, stands Villa C, a contemporary two-story house designed by Elouardighi Mounir. From its clean lines to its sophisticated use of space, Villa C epitomizes modern living.
Exterior Elegance
Approaching Villa C, the sharp geometry and contrasting textures catch the eye. The smooth white facades reflect the Moroccan sun, while wooden accents add warmth. A shimmering pool invites outdoor living, and lush greenery offers a soft counterpoint to the home’s striking modernity.
Interior Immersion
Step inside, and the living room greets you with sleek furniture arranged thoughtfully around a central coffee table. Natural light floods in, enhancing the serene atmosphere. The dining area, with its stylish chairs and long table, promises lively gatherings, complemented by an unobtrusive fireplace.
Moving through the home, the kitchen’s clean design and state-of-the-art appliances speak to functionality. The workspace is ample, encouraging culinary exploration. In the bathroom, modern fixtures and crisp lines continue the theme of understated luxury.
Villa C’s bedrooms offer a private retreat, where the interplay of light and shadow creates a restful space. Here, design serves both comfort and aesthetics, with large windows framing views of the surrounding landscape.
Each space in Villa C is a thoughtful composition of form and function, reflecting a design that values both comfort and visual appeal. Villa C isn’t just a house; it’s a reflection of contemporary living, crafted with care by Elouardighi Mounir.
Photography courtesy of Elouardighi Mounir
Visit Elouardighi Mounir
- by Matt Watts

