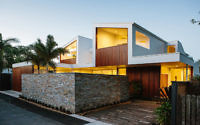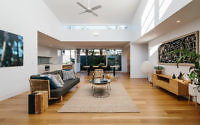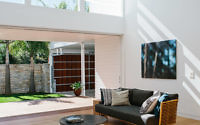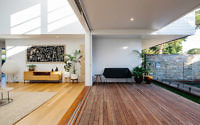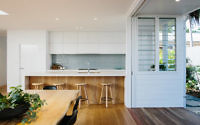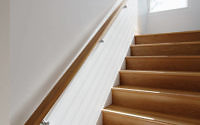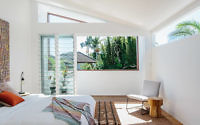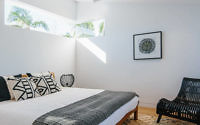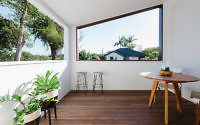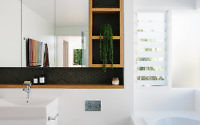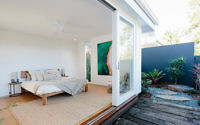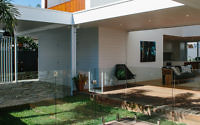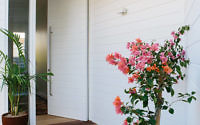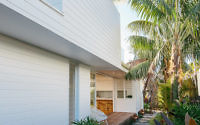Byron Bay Sun House by Davis Architects
Situated in New South Wales, Australia, the Byron Bay Sun House is a contemporary two-story house designed by Davis Architects.











About Byron Bay Sun House
Crafting a Modern Sanctuary in Byron Bay
Situated in Byron Bay’s heart, this residence lies within easy reach of Main Beach and shopping areas. Despite its compact 500 sqm (about 5382 sqft) site, the home transforms into a modern haven for its owners.
Maximizing Space and Light
The design challenge was creating space, light, and privacy in a confined area. We achieved this with a double-height living space and oversized multi-stack doors that vanish into the walls when opened. Additionally, the integration of a pool with the landscape, deck, and courtyard unites to offer a seamless indoor-outdoor living experience.
Strategic Layout for Privacy and Spaciousness
The floor plan divides into two “sleeping” wings. The kids and guest rooms occupy the western wing, while the master bedroom resides in the eastern wing. This layout ensures privacy and separation, making the house feel larger than its actual size.
Photography by Ann-Louise Buck
Visit Davis Architects
- by Matt Watts