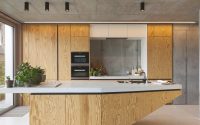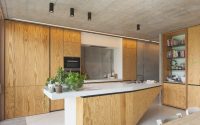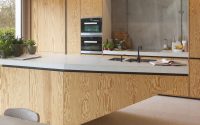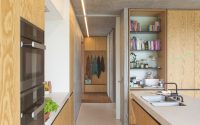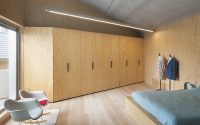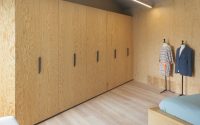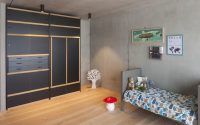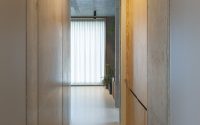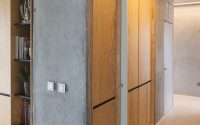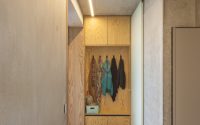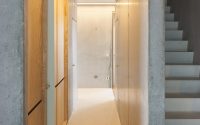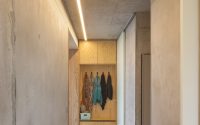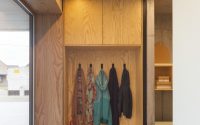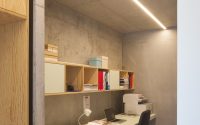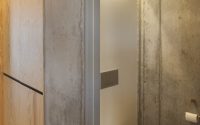Grimbergen Residence by I.S.M. Architects
Located in Grimbergen, Belgium, Grimbergen Residence is a modern single family house designed in 2015 by I.S.M. Architects.


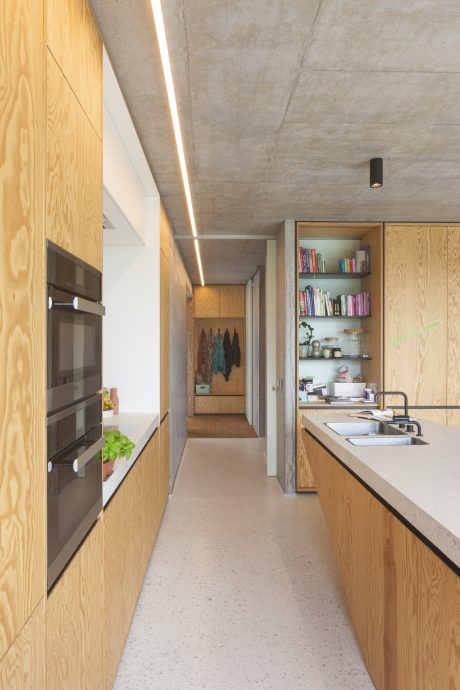
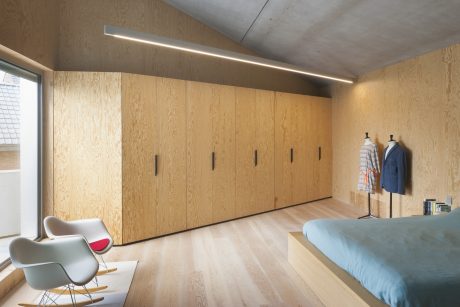




About Grimbergen Residence
Welcome to Grimbergen Residence, a sleek expression of modern living designed in 2015 by I.S.M. Architects. Tucked away in Grimbergen, Belgium, this house is a standout example of contemporary design.
Modern Living in Belgium
The heart of the home beats in the kitchen, where clean lines and warm wood cabinets meet. State-of-the-art appliances sit flush against the walls, offering functionality without sacrificing style. The expansive countertop bridges the culinary space and dining area, inviting interaction and engagement.
Beyond the kitchen, the concrete and wood theme continues into a private nook. The bathroom, illuminated by soft lighting, exudes calm. Its minimalist design emphasizes functionality, seamlessly blending with the home’s aesthetic.
Designed for Work and Play
Moving to the workspace, the long, sleek desk spans the room, under a stripe of light that offers clarity without distraction. Shelves line the wall, presenting a perfect mix of storage and display. This room represents a quiet space for creativity and productivity.
Children’s laughter seems to echo in the next room. The playful bedroom with its colorful bedding and unique furnishings provides a canvas for imagination. Here, personal touches give life to the modern design.
Restful Retreat
The master bedroom, spacious and soothing, uses light ingeniously to create a soft, welcoming atmosphere. A long line of wooden cabinets provides ample storage, keeping the space open and uncluttered.
In the heart of the Grimbergen Residence, an elegantly simple corridor serves as the home’s spine, leading residents on a path of architectural beauty. Here, one finds the perfect balance between private havens and shared spaces.
I.S.M. Architects have crafted not just a house, but a cohesive living experience that redefines modern architecture in the charming town of Grimbergen.
Photography courtesy of Orbit
Visit I.S.M. Architects
- by Matt Watts