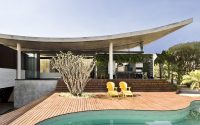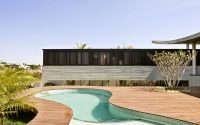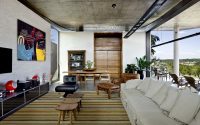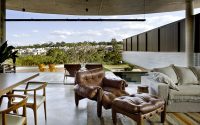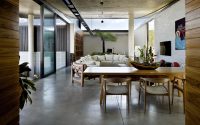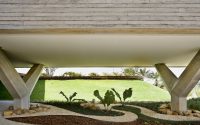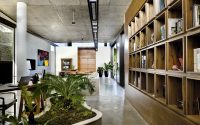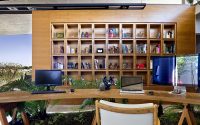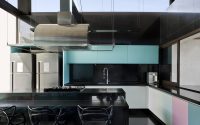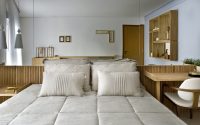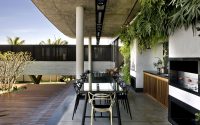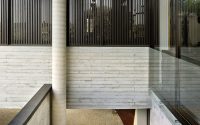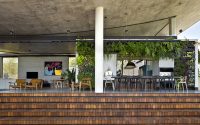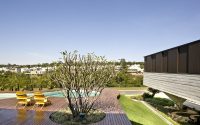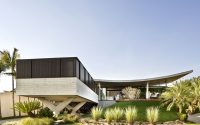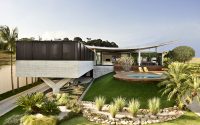House in Goiânia by Leo Romano
Designed in 2016 by Leo Romano, House in Goiânia is a contemporary concrete residence is located in Goiânia, Brazil.











About House in Goiânia
A Contemporary Creation: House in Goiânia
In 2016, Leo Romano set a benchmark in Goiânia, Brazil with his design of a contemporary house. The House in Goiânia emerges as an embodiment of modern living, draped in the charm of its urban Brazilian setting.
Exterior: A Modern Silhouette Against the Goiânia Sky
The home’s exterior captivates with a bold mix of concrete and glass, perched on elegant supports that hint at innovation and strength. Verdant landscaping frames the structure, creating a vivid contrast with the sleek, modern lines. An expansive pool mirrors the sky, while the wooden decking and lush greenery invite relaxation and outdoor living.
Transitioning to the interior, the spacious open-plan layout blurs the lines between inside and outside. Large windows flood the space with light, creating a seamless connection with nature.
Interior Exploration: Room by Room
Stepping inside, the living room welcomes guests with its polished concrete floors and natural wood bookshelves, offering a clear view of the horizon. Comfortable seating areas provide a gathering spot for family and friends.
Adjacent to the living area, the kitchen showcases a bold color palette with turquoise cabinets, striking a delightful balance with the stainless-steel appliances. The space is practical, inviting, and ready for culinary pursuits.
The bedroom, a haven of simplicity, presents a tranquil mix of wooden accents and soft textiles. It’s a space designed for rest, reflecting the outside’s calmness.
Finally, a multipurpose room combines work and leisure, embodying the house’s versatility. It’s an area that caters to productivity and relaxation alike, defined by clean lines and functional design.
The House in Goiânia, through Leo Romano’s vision, provides a contemporary canvas for modern living, without losing the warmth of a home. It’s a striking addition to Goiânia’s architectural landscape, harmoniously blending design with functionality.
Photography courtesy of Leo Romano
Visit Leo Romano
- by Matt Watts