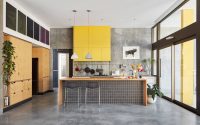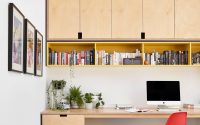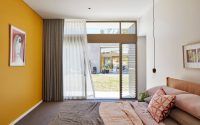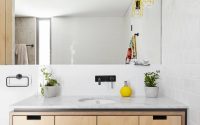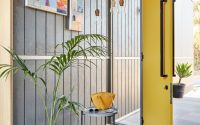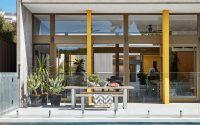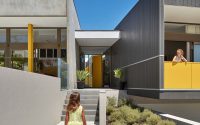Elliot Road Home by Klopper and Davis Architects
Located in Perth, Australia, Elliot Road Home is a modern single family house designed by Klopper and Davis Architects.

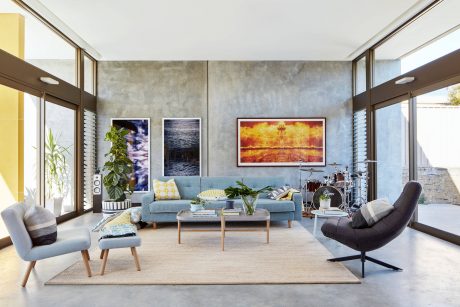
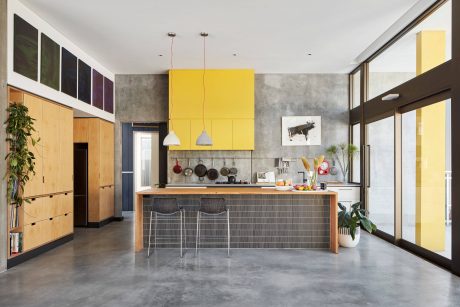
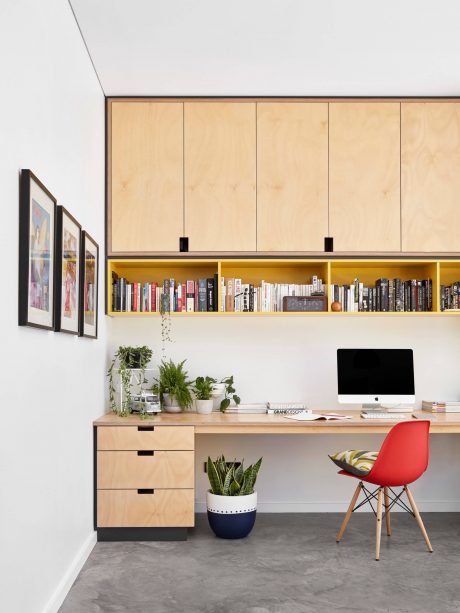
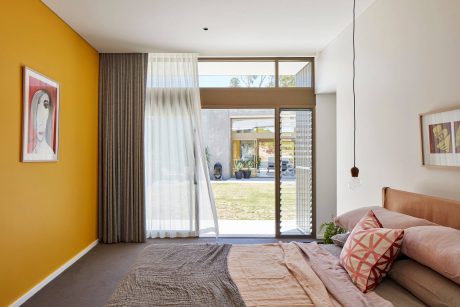
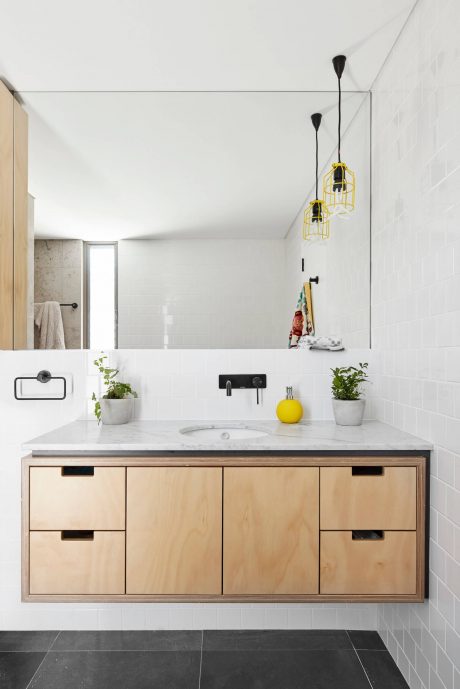
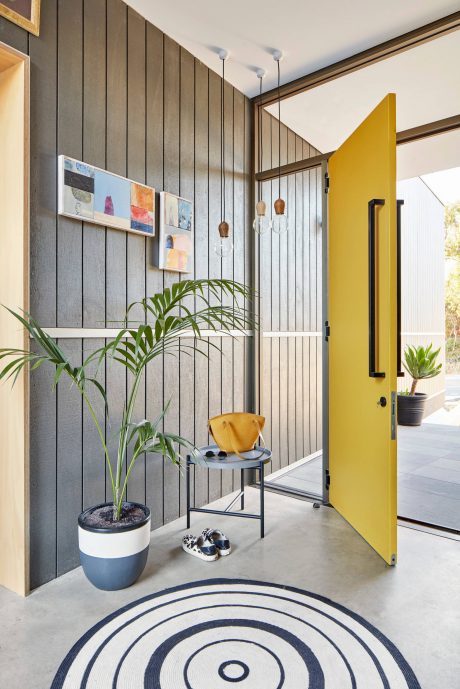
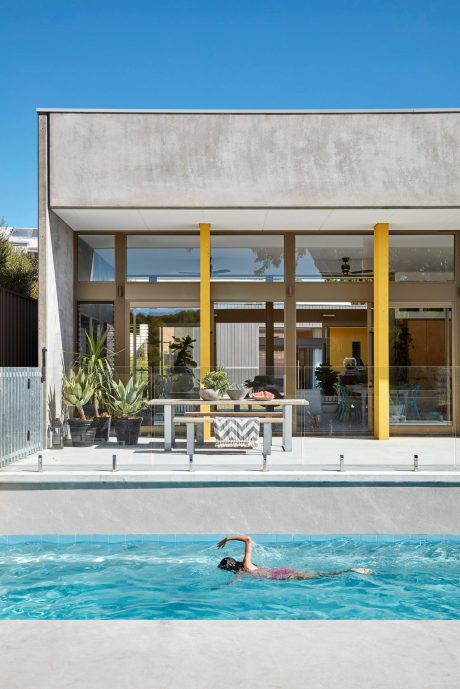
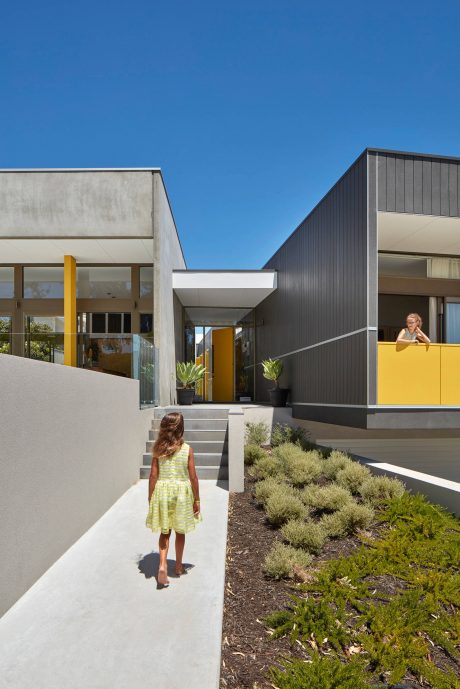
About Elliot Road Home
Nestled in the heart of Perth, Australia, the Elliot Road Home is a modern masterpiece designed by Klopper and Davis Architects. This house, built with a sleek and contemporary design, offers an intimate glimpse into the art of modern living.
Architectural Allure
From the outside, the Elliot Road Home stands out with its bold, clean lines and the careful interplay of textures and colors. Concrete and metal blend seamlessly, with yellow accents adding warmth and vibrancy. The approach to the house is a journey through landscaped gardens, leading to a welcoming entrance that promises modern elegance within.
Interior Innovation
Stepping inside, the living room greets you with its expansive windows framing the outdoor scenery. Sunlight floods the space, highlighting the soft blue and gray furnishings that invite you to sit and relax. Each piece of furniture is chosen for comfort and style, demonstrating the architect’s attention to detail.
Adjacent to the living room, the kitchen stands as the heart of the home. It’s equipped with state-of-the-art appliances and a central island that doubles as a gathering spot. Bright yellow cabinets energize the space, contrasting with the industrial feel of the polished concrete floor.
Personal Spaces
In the private quarters, the bedrooms are havens of simplicity and calm. The master suite opens up to the garden, allowing nature to become part of the indoor experience. The choice of soft textiles and light wood in furniture creates a cozy, inviting atmosphere.
The bathrooms echo the home’s design language, with clean lines and minimalist fixtures. A simple yet sophisticated palette of white tiles and natural wood creates a refreshing space.
Finally, the home office and library display the designer’s skill in creating a functional yet attractive workspace. Natural light and book-lined shelves create an ideal environment for work and study.
The Elliot Road Home, designed in a recent collaboration, is more than just a house; it’s a finely tuned composition of modern design and functional living. It invites you to appreciate the harmony between architecture and everyday life.
Photography by Jack Lovel
Visit Klopper and Davis Architects
- by Matt Watts

