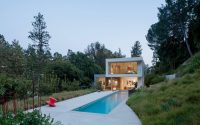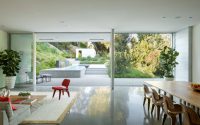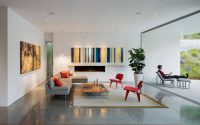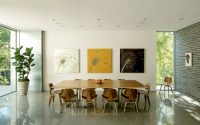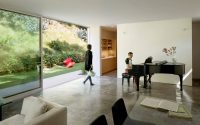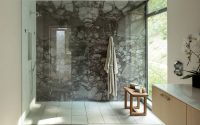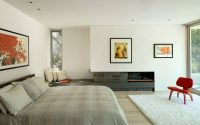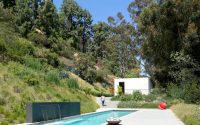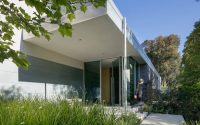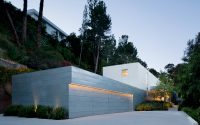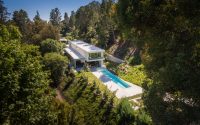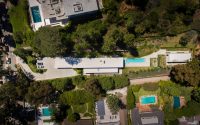Coldwater Canyon Residence by Ehrlich Yanai Rhee Chaney Architects
Designed by Ehrlich Yanai Rhee Chaney Architects, Coldwater Canyon Residence is a contemporary single family house located in Beverly Hills, California.









About Coldwater Canyon Residence
Designing Privacy in Beverly Hills
This Beverly Hills property stretches over a deep, narrow hillside of one acre. The owners aimed to prioritize privacy and introspection over maximizing views or being overly visible to the neighborhood. The property’s challenging hillside location also introduced significant technical constraints related to setbacks and the maximum allowable building size.
Creating a Cohesive Space
The architects designed the home and its surroundings as a lengthy, seamless experience. This layout provides a feeling of openness and graciousness, despite the site’s limitations.
Strategic Use of Structures
At the north end, a bright, dual-purpose structure serves both as a project studio and guest house. Central to the property, a pool courtyard and gardens form the core of the home.
The main house stretches over two levels along the north-south axis, containing most of the home’s functional areas. At the southern end, a motor court and garage serve as the foundation for the house’s more secluded sections, including a media room and gym.
An Intimate Entry Experience
The entry sequence is carefully designed to transition visitors from the bustling Los Angeles environment into a private, quiet space. Guests enter on the main level through a foyer that opens to the primary living areas.
Moving north within the house, the spaces gradually transition to more public areas, culminating in a dining and living area. Here, north-facing, floor-to-ceiling glass and sliding doors reveal views of the pool, courtyard, and lush surroundings.
Private and Public Levels
The upper level features a master suite that extends over the courtyard, offering a private retreat. This level also includes rooms for grandchildren and additional guest accommodations, alongside a gym. A central architectural stairway elegantly connects the different levels of the home, reinforcing the structure’s unity.
Photography courtesy of EYRC Architects
Visit Ehrlich Yanai Rhee Chaney Architects
- by Matt Watts