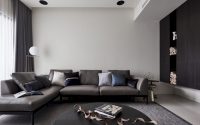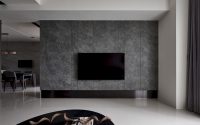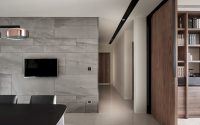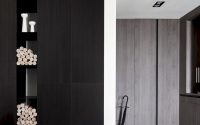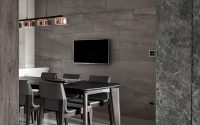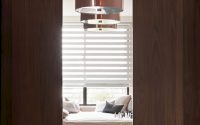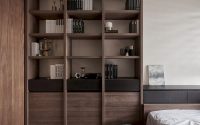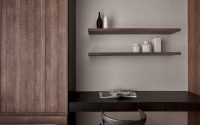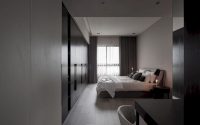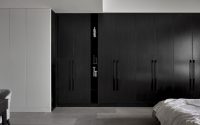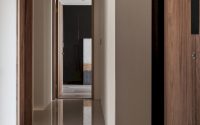Planes of Greyscale by RIS Interior Design
Located in Taichung city, Taiwan, Planes of Greyscale is an inspiring 1,550 sq ft apartment was designed by RIS Interior Design.

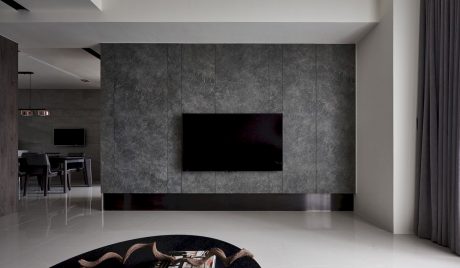
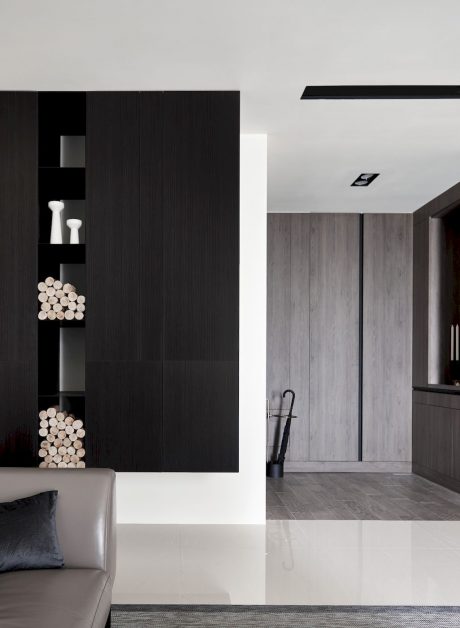
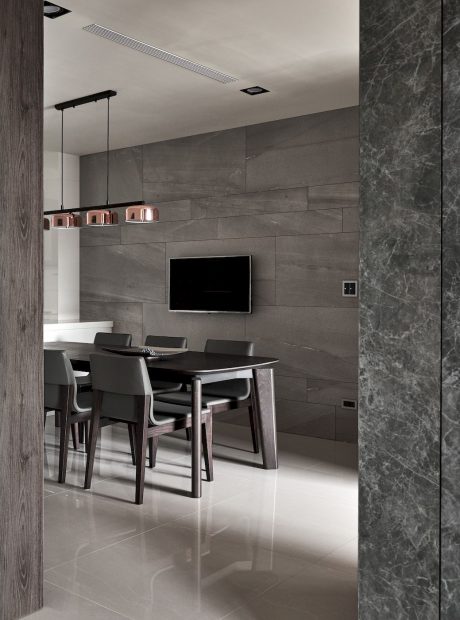
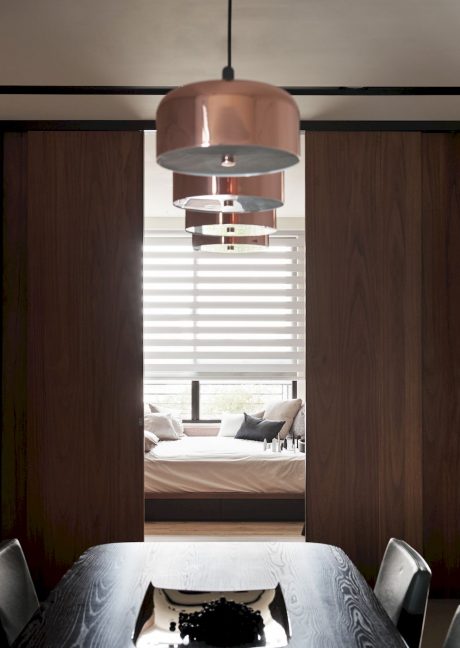
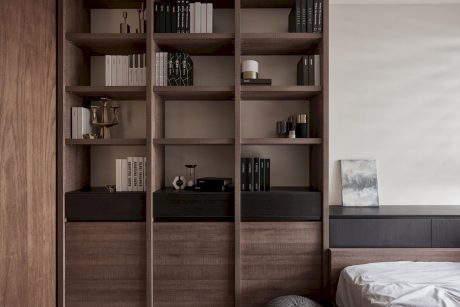
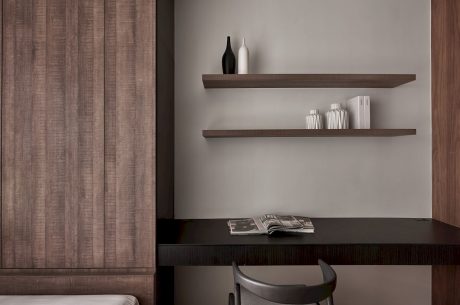
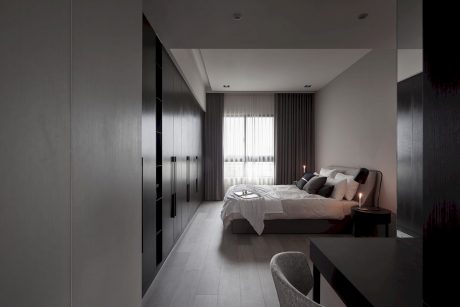
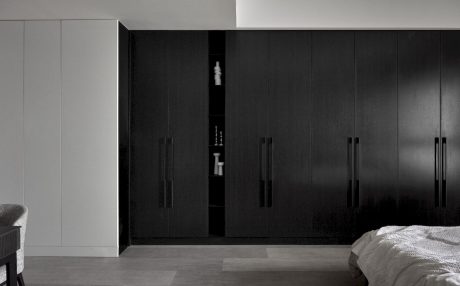
About Planes of Greyscale
Welcome to Industrial Grace
In Taichung city, Taiwan, a unique canvas of architectural design unfolds in the ‘Planes of Greyscale’ apartment. Crafted by RIS Interior Design, this residential space harmonizes the robustness of industrial elements with the subtlety of greyscale tones. The apartment welcomes its inhabitants into a world where nickel titanium panels meet the warm embrace of wood grains and the sophistication of marble veins.
Upon arrival, the exterior of ‘Planes of Greyscale’ sets a compelling stage. It beckons with textures and tones that promise a retreat from the city’s vibrancy, where space and structure are thoughtfully unveiled.
Living in Monochromatic Harmony
The living room, a carefully curated area, presents a wall that seems to hover, unburdened by gravity, alongside sleek, metallic panels. It stands in contrast to the exposed beams and columns that proudly display their unadorned form, inviting a celebration of structural integrity. This room, arrayed in varying shades of grey, offers a living experience that’s both cohesive and visually intriguing.
Dining with a Textural Twist
Flowing seamlessly from the living room, the dining area introduces a tactile surprise with its sedimentary rock tile wall. This feature injects a raw, masculine energy into the space, echoing the apartment’s industrial roots. Here, furniture choices stay true to the theme, with dark hues and clean lines, offering a dining experience wrapped in unpretentious elegance.
Slumber in Sophisticated Shades
The bedroom, a private enclave, continues the dialogue of textures. Wood grain storage options climb gracefully, creating a backdrop of natural patterns against the cool greyscale. A bed lies in wait, crowned with soft lighting that carves out a tranquil atmosphere for rest and rejuvenation. The bedroom’s design, free from the unnecessary, underscores the apartment’s overall theme of serene sophistication.
Functional Finesse and Form
Exploring further, ‘Planes of Greyscale’ reveals a meticulous approach to functionality in each corner. Bookshelves, while simple in form, are deliberate in their placement, offering not just storage but also becoming an integral part of the design narrative. Every room transitions naturally, creating a dialogue between spaces that’s as fluid as it is engaging.
The apartment stands as a testament to RIS Interior Design’s ability to craft spaces that are not just lived in but experienced. Each room within ‘Planes of Greyscale’ contributes to a story of design that’s told with a clear vision and executed with an expert hand. This project is a harmonious symphony of design elements, each playing its part to create a home that is as visually stunning as it is functional.
Photography by Hey!cheese
Visit Ris Interior Design
- by Matt Watts