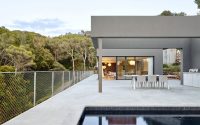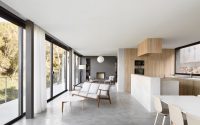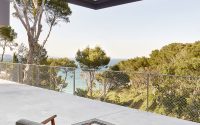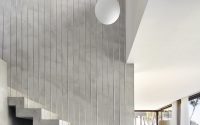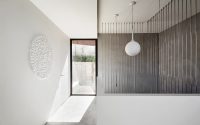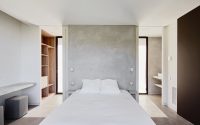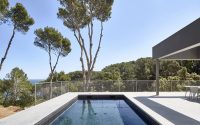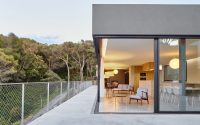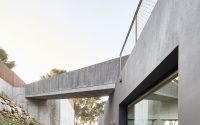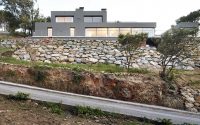House in Begur by Pepe Gascón Arquitectura
House in Begur, Spain, is a modern concrete residence designed in 2015 by Pepe Gascón Arquitectura.
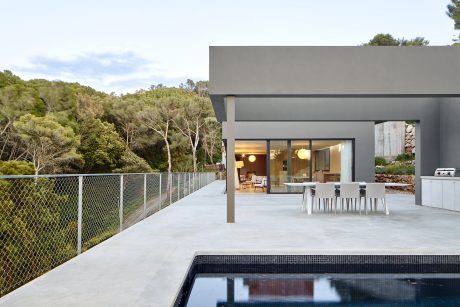
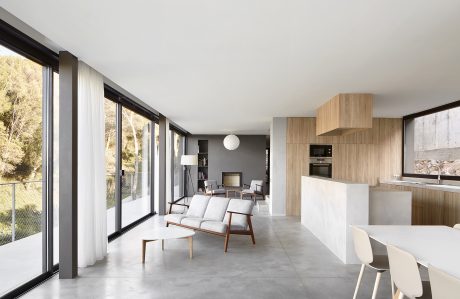
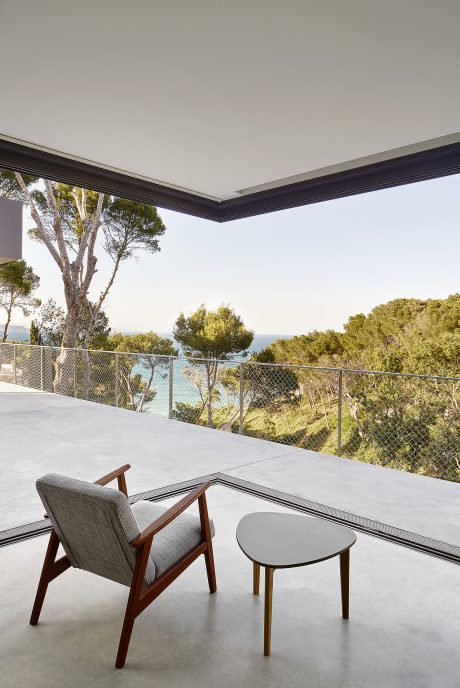
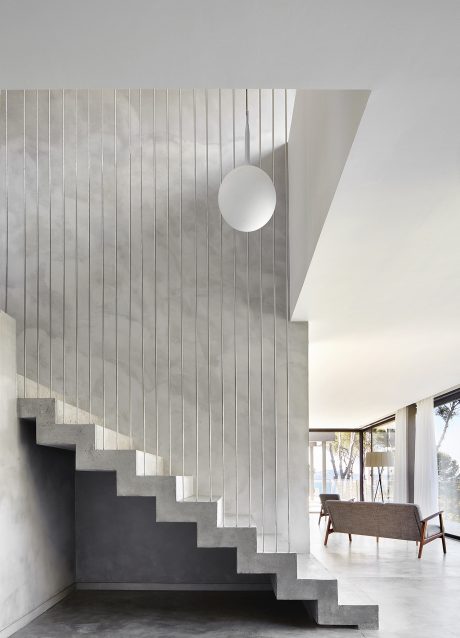
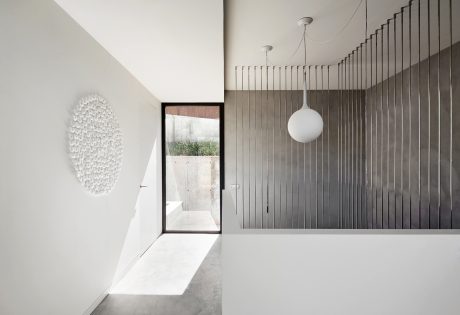
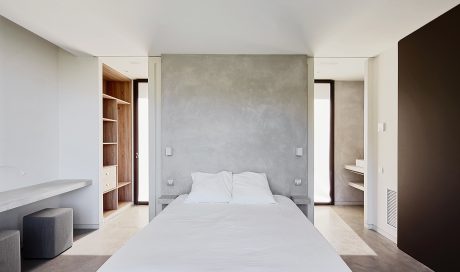
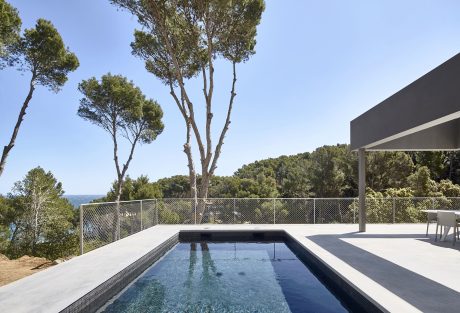
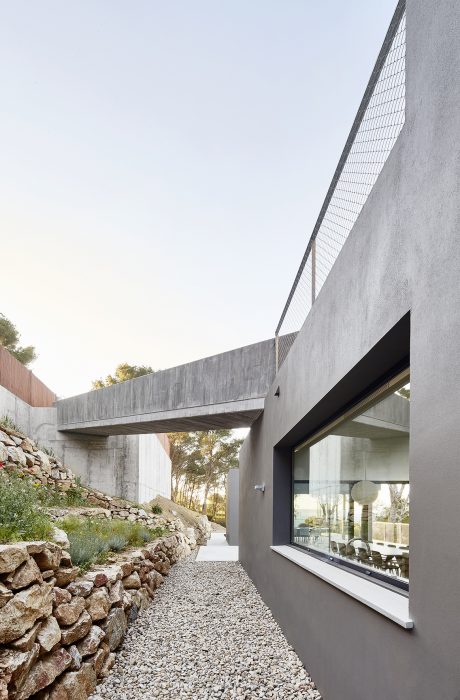
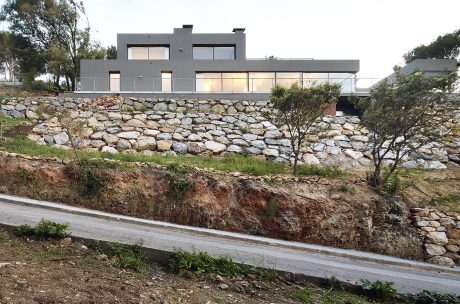
About House in Begur
Nestled in the heart of Begur, Spain, “House in Begur” exemplifies modern architecture with its clean lines and thoughtful design. Crafted by Pepe Gascón Arquitectura in 2015, this two-story abode boasts expansive views of the Mediterranean Sea, integrating the rugged landscape into its essence. The upper floor, reserved for privacy, offers a retreat from the world, while the ground level opens wide to the embrace of the sea, inviting light and air into its spacious quarters.
Modern Living by the Sea
The house, painted in a deep chocolate hue, blends with the pine and rock surroundings, asserting its presence without dominating the landscape. A sleek balcony railing offers unobstructed views, making the sea the true focal point. Visitors approach by a gangway, entering directly onto the private upper level, which houses intimate spaces for rest and reflection.
Transitioning to the ground floor, the exterior presents a stark, open corner, merging terrace, pool, and chill-out area. Here, the indoors and outdoors interplay, creating a living space that is both a part of the environment and a shelter from it.
Interior: A Tour of Light and Space
Inside, each room flows logically to the next. The central expressive staircase anchors the home, offering vertical movement that is as much a visual statement as it is functional. It guides you to the communal spaces where daily life unfolds in an open plan, emphasized by minimalistic furniture and a neutral palette that reflects the outdoor light.
The kitchen and dining areas are understated, allowing the exterior views to take center stage. Large windows frame the landscape, turning nature into a living art installation.
Bedrooms maintain the modernist theme, with clean lines and restrained colors that create a calm, focused environment for rest. The absence of clutter and the presence of built-in storage solutions ensure that attention remains on the outdoors—the reason for the home’s location.
Structural Symmetry Meets Natural Asymmetry
Each element of House in Begur—from the strategic siting to the material choices—complements the surrounding beauty. This house not only offers a place to live but also promises a lifestyle, one that holds the Mediterranean Sea as a constant companion. With its modern design and respect for its environment, House in Begur stands as a noteworthy example of contemporary Spanish architecture.
Photography by José Hevia
Visit Pepe Gascón Arquitectura
- by Matt Watts