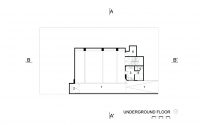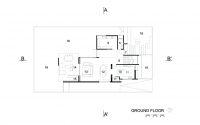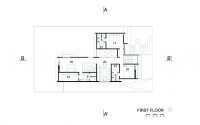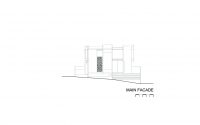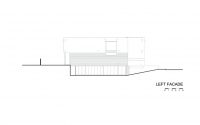Casa Lumaly by Agraz Arquitectos
Designed in 2016 by Agraz Arquitectos, Casa Lumaly is a contemporary two-story house located in Guadalajara, Mexico.

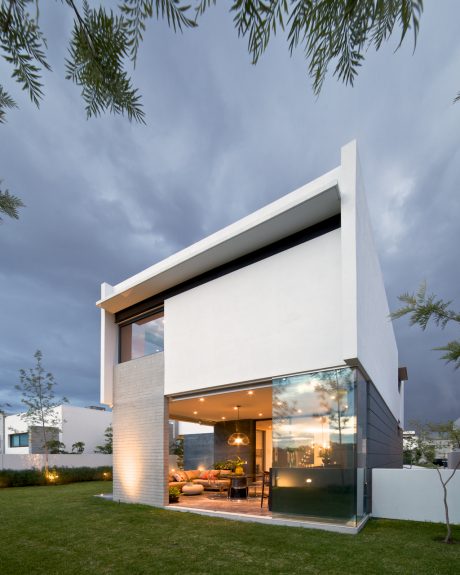

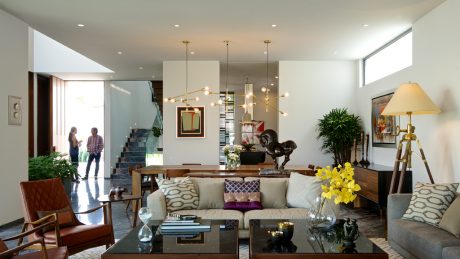

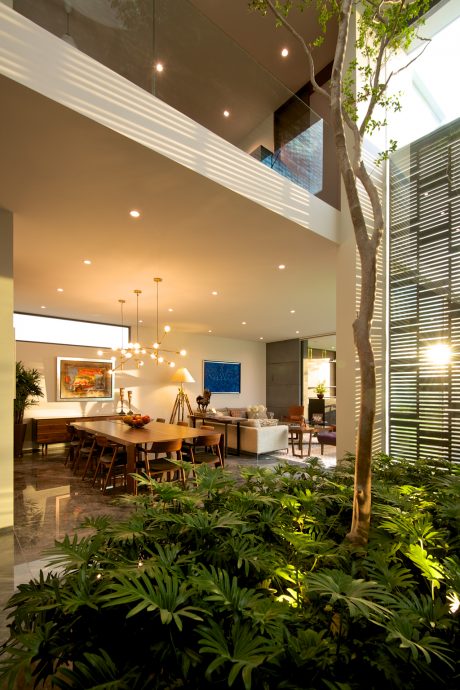

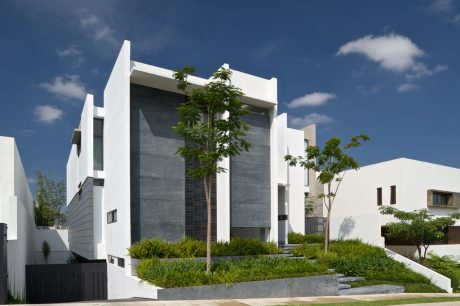
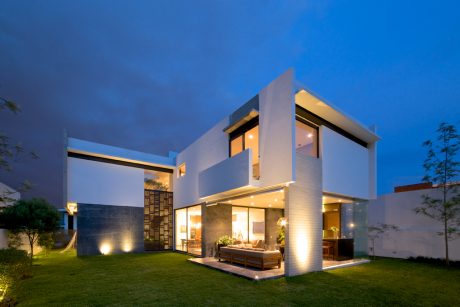
About Casa Lumaly
Introducing a Unique Living Space
A tree lives here, making this house extraordinary. It shares its space not just with a family but with nature itself. Moving forward, it’s crucial to note how the house’s location seems to clash with its street setting. Yet, this appearance is deceptive.
Redefining Street Interaction
Contrary to first impressions, the house harmonizes with its environment. Its east-west orientation, perpendicular to the street, prompts an inward-looking design. This strategy isn’t about disconnecting from the street but rather engaging with it through a significant transitional space. This area not only alters one’s approach to the entrance but also underscores the project’s commitment to enhancing urban space.
Crafting the Heart of the Home
The inward orientation shapes the house’s layout into a simple “L” shape. The entrance and family room occupy the smaller section, while the larger area, facing the garden, comprises the kitchen, dining room, living room, and terrace. Bridging these sections is the house’s central space, offering both horizontal and vertical cohesion and featuring a striking double-height ceiling. This unique spot houses a magnificent tree beside the home’s tallest window, creating a connection with the garden.
A Canvas of Light and Life
Artist Adrian Guerrero’s lattice work near this window transforms sunlight into a ballet of light, defining the home’s ambiance. This interplay of light and the presence of the tree serve as daily markers of time, echoing the enduring relationship between architecture and space, and between the tree and time itself.
More Than a House
This home stands apart because it cohabitates with a tree, a silent witness to the family’s life and memories. It’s not just a structure; it’s a living entity that grows and evolves with those who dwell within its walls.
Photography by Mito Covarrubias
Visit Agraz Arquitectos
- by Matt Watts















