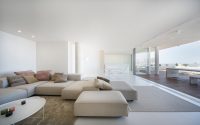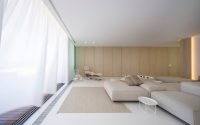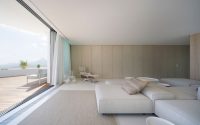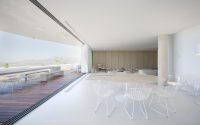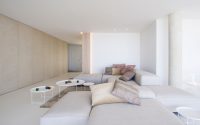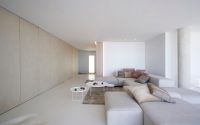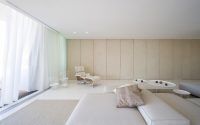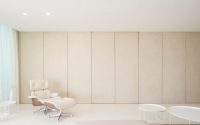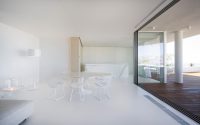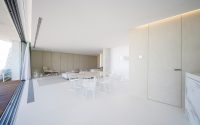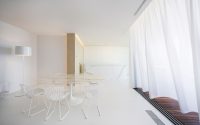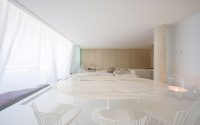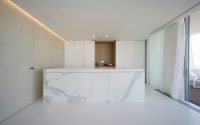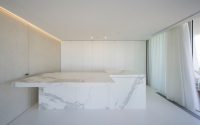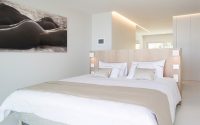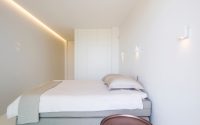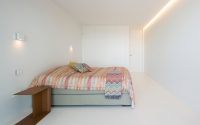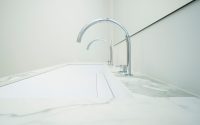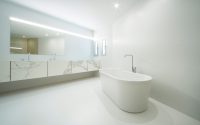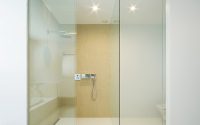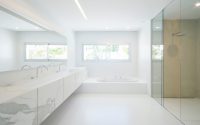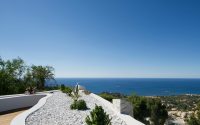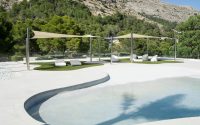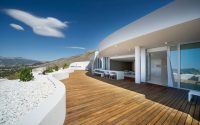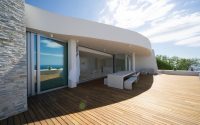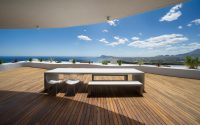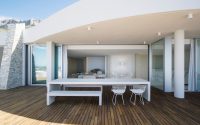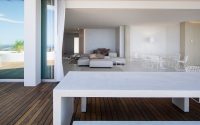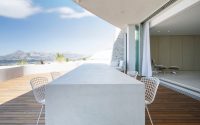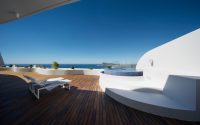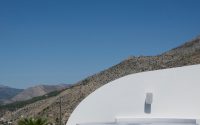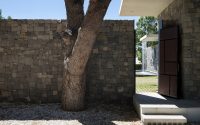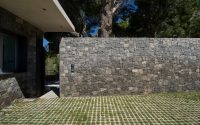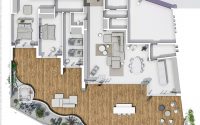Apartment in the Sun by Filip Deslee
Apartment in the Sun is a modern rooftop apartment situated in Alicante, Spain, designed in 2017 by Filip Deslee.
















About Apartment in the Sun
Welcome to “Apartment in the Sun,” Filip Deslee’s visionary creation perched atop a scenic hill in Alicante, Spain. Completed in 2017, this rooftop apartment is a masterclass in blending traditional regional architecture with modern living spaces.
Harmonious Transition
The journey begins outside, where the architecture pays homage to its Spanish roots. The seamless transition from the natural surroundings to the apartment is clear: there are no sharp divisions, only gentle folds of design that embrace the landscape. The white, curvilinear forms of the building reflect the sunlight, and large windows blur the lines between the outdoor and indoor living areas.
Fluid Living Spaces
Step inside and you’re bathed in light. The living room boasts white floors that amplify the sun’s rays, while the subtle color palette and flexible furniture layout foster a zen-like atmosphere. Each piece is carefully chosen to allow freedom and adaptability, encouraging you to redefine the space as you see fit.
Design Continuity
The narrative flows into the dining area, where practicality and aesthetics hold court. A minimalist approach keeps the focus on the view outside, made possible by the expansive windows that frame the Mediterranean Sea. The dining table stands ready to transform from a workspace to a gathering place, demonstrating the apartment’s dynamic character.
The bedrooms continue the theme of light and spaciousness, with clean lines and minimalist furnishings that give a sense of calm. White dominates, punctuated by strategic lighting that adds warmth to the rooms. Every element contributes to a sense of peace, ensuring restful nights.
In the bathroom, functionality meets design. Ample lighting and a floating vanity give the room an airy feel. The use of marble and reflective surfaces creates a bright, spa-like environment where one can refresh and recharge.
Concluding this tour is the reminder of the apartment’s core principle: inside and out are one. Every room, every viewpoint is crafted to honor the sun, the sky, and the sea. Here, in “Apartment in the Sun,” Filip Deslee’s commitment to respecting the environment and the area’s architecture culminates in a living experience that is both grounded and elevated, simple yet profound.
Photography by P*ksel Fotografie Kris Dekeijser
Visit Filip Deslee
- by Matt Watts