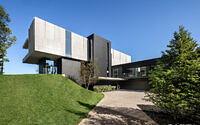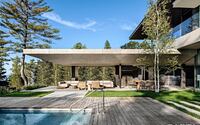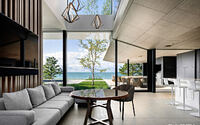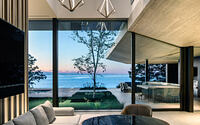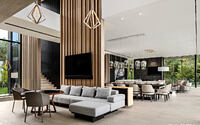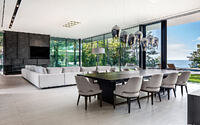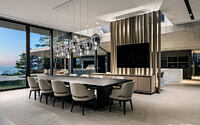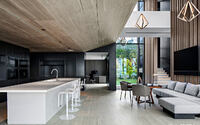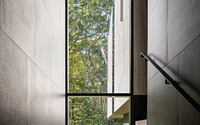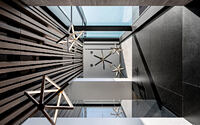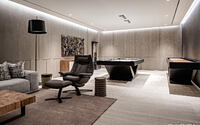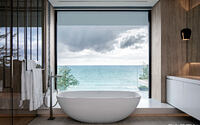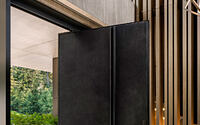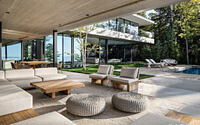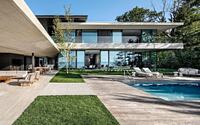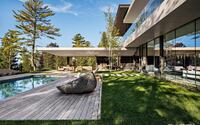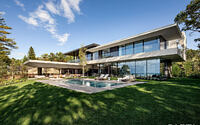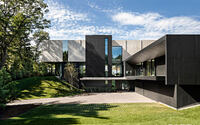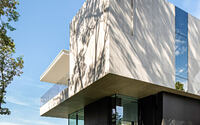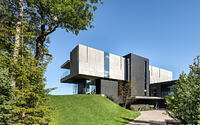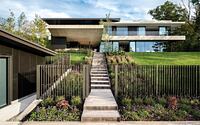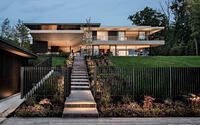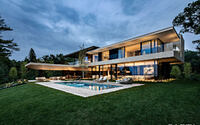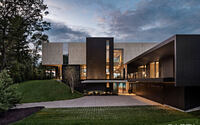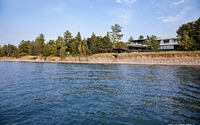Lake Huron by Saota
Unveiling an architectural gem in Ontario, the Lake Huron Summer House seamlessly integrates modern design aesthetics with the captivating charm of traditional cabin country. The brainchild of the Cape Town-based design firm SAOTA, this luxury retreat, nestled in the magnificent landscapes of London, Ontario, pushes the boundaries of summer house designs.
Inspired by its picturesque surroundings, this summer retreat embodies an innovative blend of technology, sustainability, and modern design, offering an enhanced living experience that harmoniously connects with the enchanting tranquility of Lake Huron.











About Lake Huron
A Contemporary Spin on Traditional Lakeside Retreats
Challenging the somewhat conservative “cabin country” architectural scene, this lakeside house introduces a modern edge to the classic family retreat. By marrying contemporary design, cutting-edge technology, and sustainability, it harmoniously blends with its scenic natural backdrop while enhancing the family vacation experience.
An Unobtrusive Architectural Statement by SAOTA
SAOTA, a Cape Town-based architecture firm, skillfully crafts a design that might appear as a radical shift from traditional regional architecture. Yet, they ensure that the house is unobtrusive and in tune with its surroundings, while still creating an impressive architectural imprint.
The Stunning Site: A Balance Between Water and Forest
Nestled on a bluff that transitions between water and forest, the site rises 3.5m (11.5 feet) from road level, descending to the water to form a grassy embankment. The house is tactically set back towards the street to maintain the natural bluff. Initially concealed by mature fir trees, the house reveals itself as a simple, light-coloured stone box, seemingly floating amongst the tree trunks. In contrast, the house’s rear gives way to a two-story glass wall, flooding the interiors with natural light from Lake Huron.
Conceptual Design: A Play of Stacked and Suspended Boxes
Conceptually, the design features a series of stacked and suspended rectangular boxes. One integrates the structure into the ground, and the other hangs overhead, creating living spaces in between. A southern indoor/outdoor volume anchors the building, optimizing lakeside views, while allowing living spaces to take center stage. A row of bedrooms extends above the garage, adding to the spatial depth.
Creating Suspense and Anticipation with a Secluded Design
The building’s secluded positioning builds suspense upon arrival, which is soon satisfied upon entering through the large pivot door. Inside, a dramatic triple-volume atrium filled with natural light directs the gaze towards the breathtaking view.
Casual and Fluid Interior Spaces
Staying true to the client’s requirements, the spaces are fluid and easy to navigate. The simple, well-structured layout cultivates a relaxed atmosphere. The expansive central volume contrasts subtly with the cozy, contained spaces in the kitchen and other living areas, providing a diverse spatial experience.
Private Spaces, Outdoor Entertainment, and Guest Suites
The upper level, dedicated to the master bedroom, provides a private retreat for the homeowners, complete with an office and a gym. At the front of the house, a covered outdoor entertainment area accompanies a swimming pool. A boardwalk and staircase lead to a renovated cabin, predating the house, which now includes a guest suite and additional outdoor entertainment area, perfect for long summer days by the lake.
Innovative ‘Engine Room’ and Sustainability Features
The client’s favorite space, the ‘engine room,’ sits on the lowest floor, housing all the building services infrastructure. A commercial-grade Building Automation System (BAS) ensures optimal performance of the home at all times. A 15kw solar array supplies power to the home, and any excess energy is fed back into the utility grid. Due to limited municipal infrastructure, the property features an underground stormwater system that can withstand a 100-year storm, and an eco-friendly septic system handles all on-site sewer needs.
Durable Finishes and Sustainability Measures
Both exterior and interior finishes favor a durable ceramic paneled system, resilient enough to withstand the harsh Canadian climate. This durability, combined with the house’s energy efficiency and long-lasting materials, contributes to the project’s overall sustainability.
Interior Decoration by ARRCC: The Final Touch
Completing the project, ARRCC, SAOTA’s interiors division, is responsible for the tasteful interior decoration, ensuring the home is not only architecturally impressive but also a comfortable and beautiful living space.
Photography by Adam Letch
- by Matt Watts