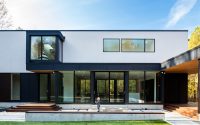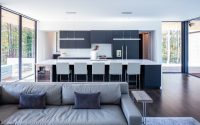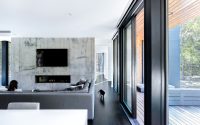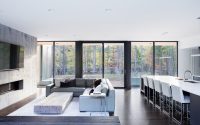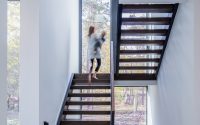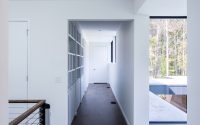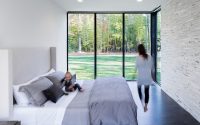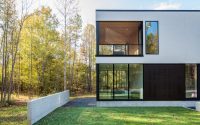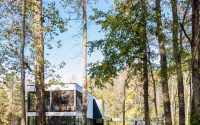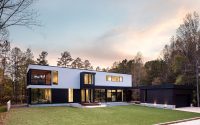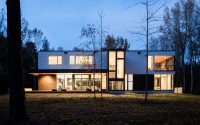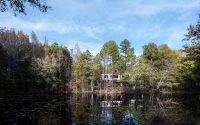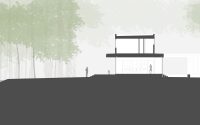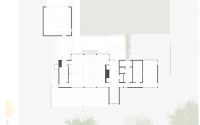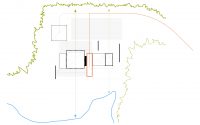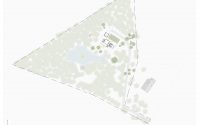Taylor Residence by In Situ Studio
Taylor Residence is a modern two-story house located in Matthews, North Carolina, designed in 2016 by In Situ Studio.

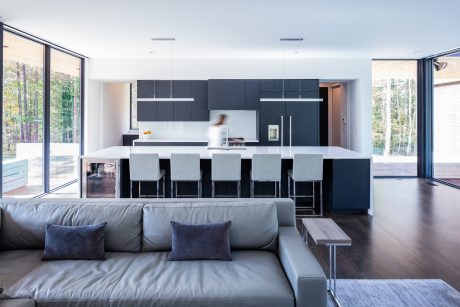
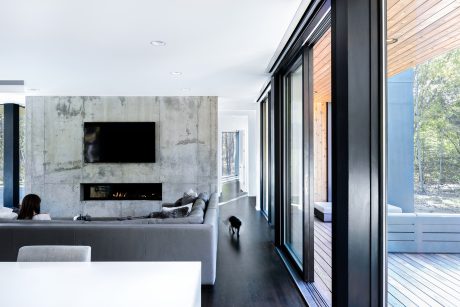
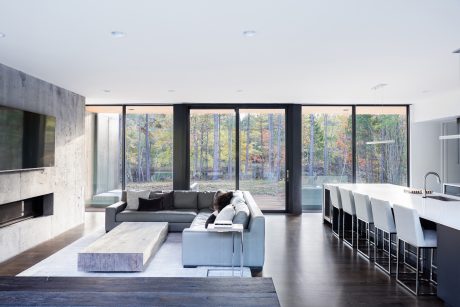
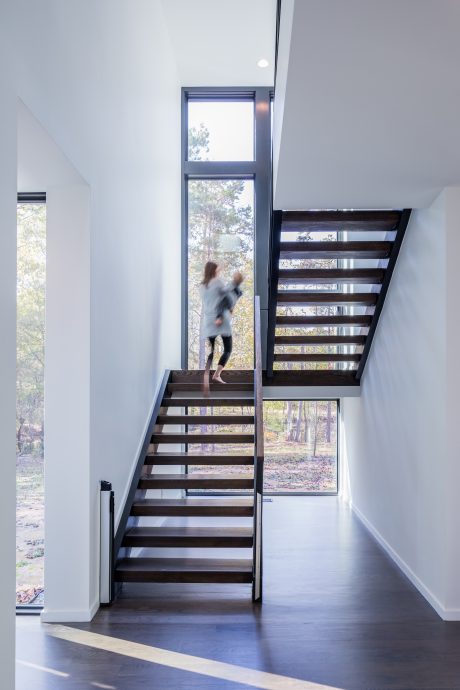
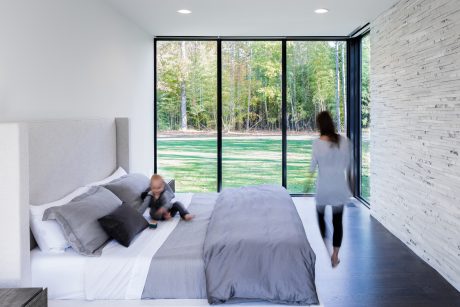
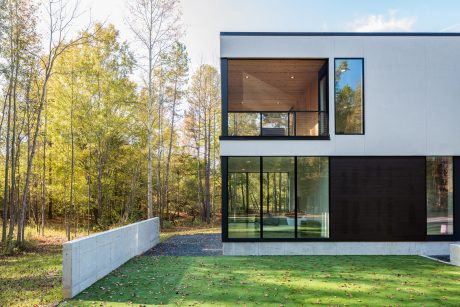
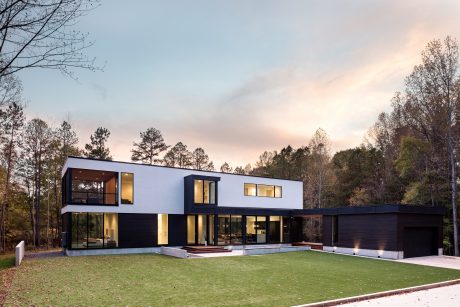
About Taylor Residence
Introduction to Forest Haven
A house sits away from the street, offering privacy and a captivating view of a woodland pond. The driveway, winding through trees, comes from the north, through the forest. Upon arriving, the pond remains hidden by the house. A striking entryway and staircase divide the layout but also offer a stunning view of the pond as you walk in. The ground floor, home to the master suite, welcomes the north forest and the south pond with open arms. South-facing openings benefit from the shade of an overhang. The design blends surfaces and walls to create inviting outdoor spaces near the house.
Embracing the Landscape
Both sides of the ground floor immerse fully in the surrounding nature. Forest views grace the north, while the south offers tranquil pond scenes. You only get glimpses of the pond once inside. The master suite on this floor also enjoys dual views. The second floor houses three bedrooms, each with its own bathroom and south-facing views of the pond. A screened porch extends from the east, above the master suite, with views on three sides. An impressive entry and staircase bridge the levels, bringing light and outdoor scenes inside. The upper part of the house presents a contrast, appearing more solid than the airy ground floor.
Materials and Structure
Concrete forms the house’s foundation and walls, while wood dominates the structure. A substantial concrete fireplace and the staircase core provide focal points. Steel enables wide spans. The house features a mix of aluminum-clad wood windows and large sliding doors. The top section uses stucco over a foundation of wood, metal, and glass. The interior opts for minimalism with flush doors, simple cabinets, and dark oak floors, creating a calm atmosphere. Outside, wood, concrete, and gravel extend from inside to out. The north side boasts a synthetic turf yard, encircled by forest and garage, offering a play space. Trees strategically placed to the south enhance the connection between home and pond.
Quiet Elegance Inside and Out
The choice of materials and the design approach underscore a commitment to simplicity and connection with nature. The stark, functional beauty of the interior complements the lush exterior. This harmony between inside and outside defines the essence of living in this secluded retreat. With thoughtful design that emphasizes openness and views, the house becomes a bridge between the serenity of the forest and the calm of the pond, making every moment at home a peaceful immersion in nature.
Photography courtesy of In Situ Studio
Visit In Situ Studio
- by Matt Watts