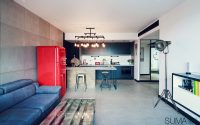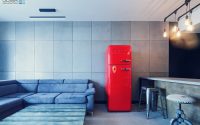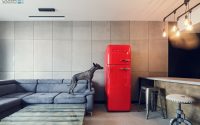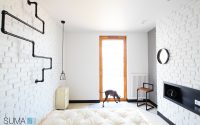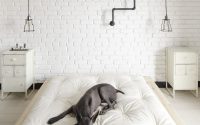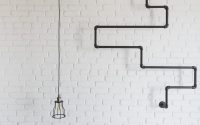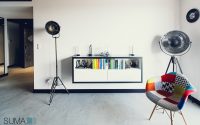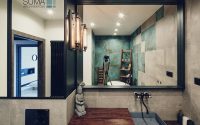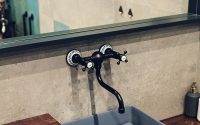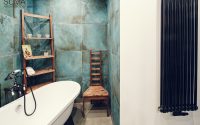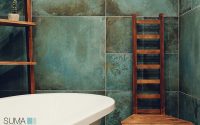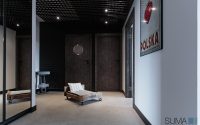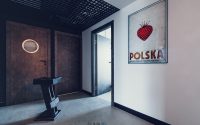Industrial Apartment by Suma Architektow
This industrial apartment located in the Polish city Krakow, was designed in 2017 by Suma Architektow.

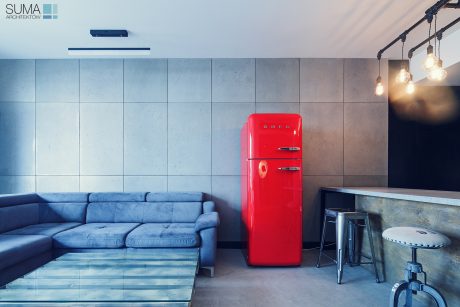
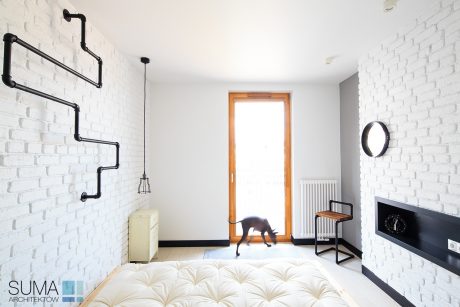
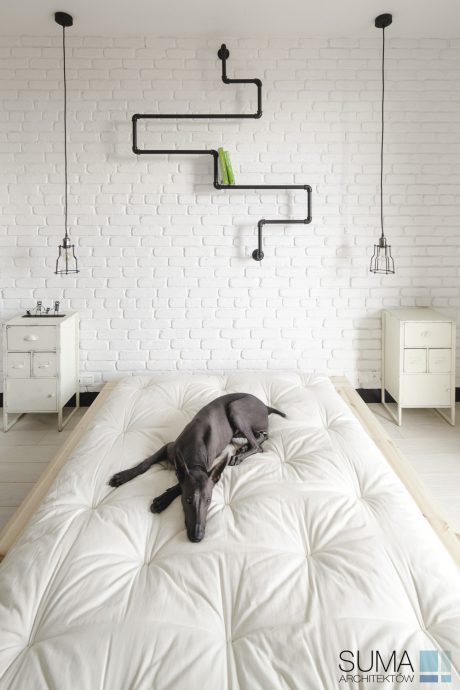
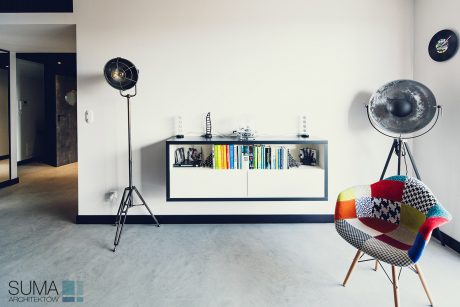
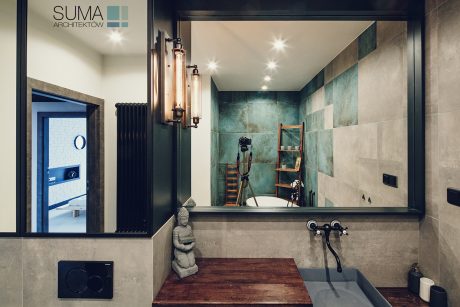
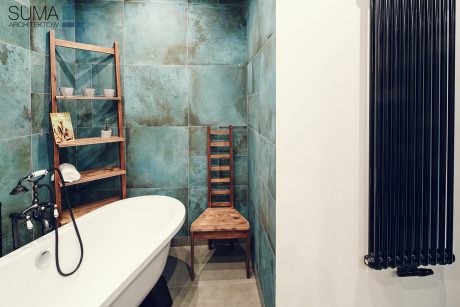
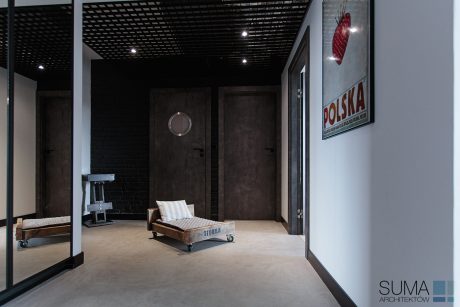
About Industrial Apartment
Revamping Urban Living
Located in Cracow’s industrial district, Zabłocie, this apartment sits at the heart of a rapidly growing hub for the young and creative. Recently, Zabłocie has surged in popularity, becoming a coveted spot for vibrant urban living.
A Loft with a Twist
Our mission: transform a standard two-bedroom apartment into a space that’s not only stylish and spacious but also unique. We aimed to echo Zabłocie’s industrial vibe by infusing an industrial flair into our design. Furthermore, we expanded the open space to evoke a loft-like ambiance. With bright interiors, the space appears larger than it actually is (conversion to imperial not necessary here as it’s a qualitative description).
In designing the bathroom and bedroom, we ensured they occupied minimal space without sacrificing functionality. We selected materials that resonate with authenticity and natural beauty, including concrete flooring, wall cladding, painted ceramic brick, aged wood, and porcelain tiles. These choices contribute to the apartment’s raw, industrial aesthetic while being eco-friendly.
The basic color scheme centers around greyscale, punctuated with vibrant accents like a red SMEG fridge, mint tiles, and a red poster. We incorporated custom-designed elements such as a bar counter, a lamp above the counter, and shelves. These were crafted by local artisans specifically for this project, thanks to a collaboration with SUMA Architektów.
Carefully chosen furniture ensures the space remains uncluttered and inviting. While designing this apartment presented challenges, it was also a highly enjoyable experience.
Photography courtesy of Suma Architektow
Visit Suma Architektow
- by Matt Watts