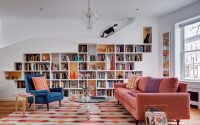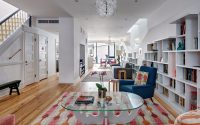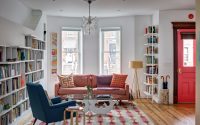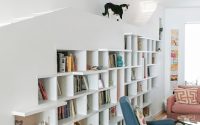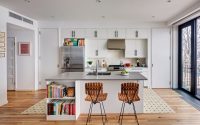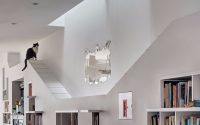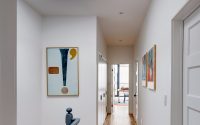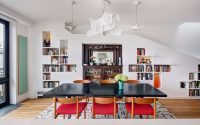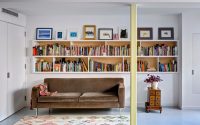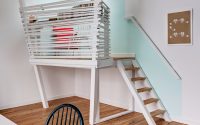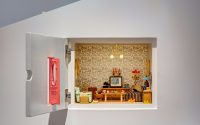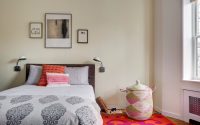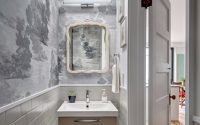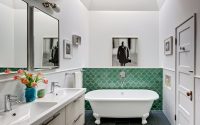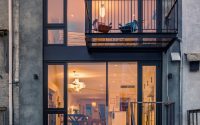House in New York by BFDO Architects
Located in Brooklyn, House in New York is an inspiring residence designed in 2017 by BFDO Architects.

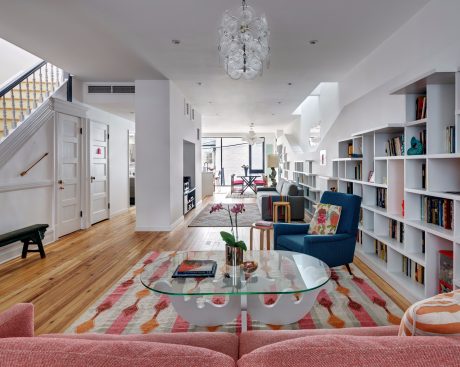
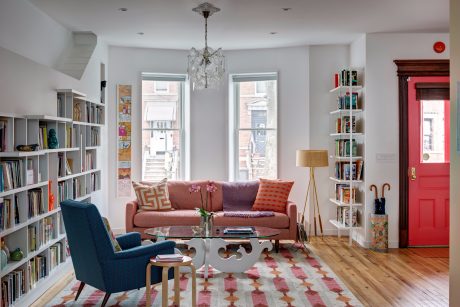
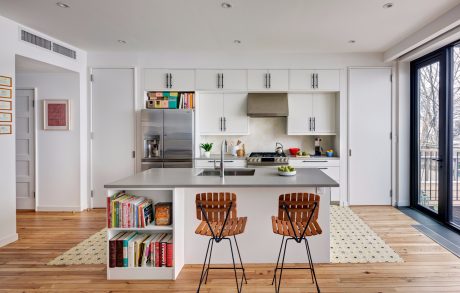
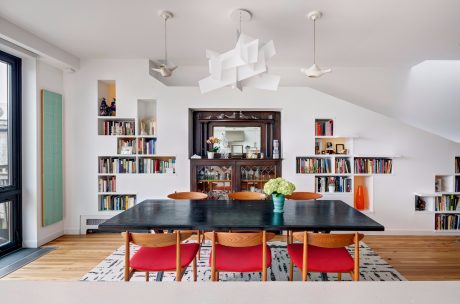
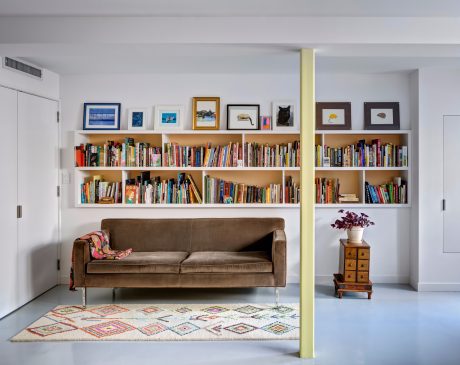
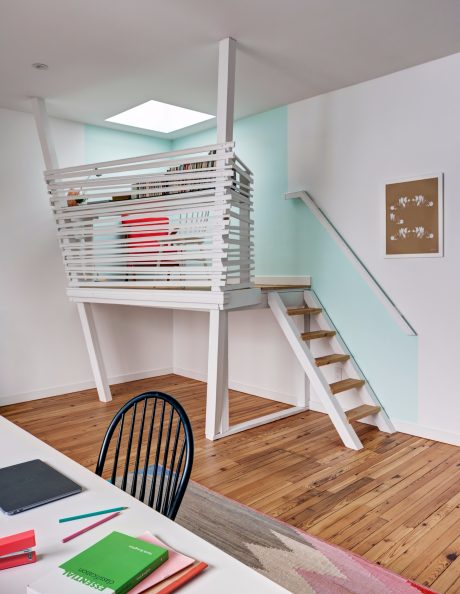
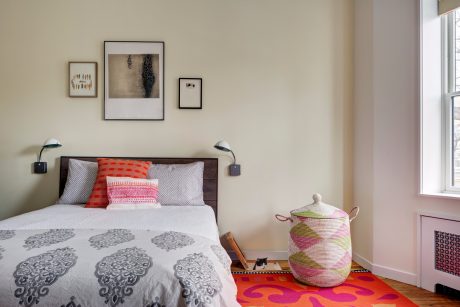
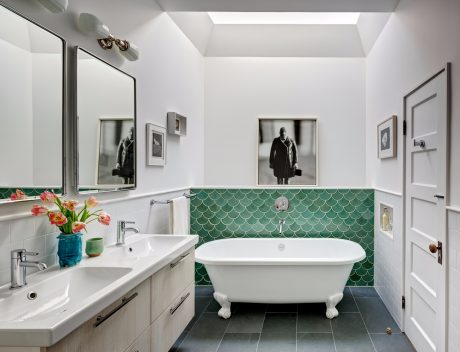
About House in New York
Transforming a Brooklyn Row House: A Creative Haven
A couple with a passion for art and literature transformed a Brooklyn row house into a vibrant haven. The wife, an artist, poet, and professor, and her husband, a poet and administrator, sought to infuse their space with color and light. Their goal: to create a home that could support both their professional lives and personal interests. Additionally, they desired to make the space welcoming for their two cats, allowing them to explore high and hidden spots safely away from guests.
Designing for Life and Work
They designed the main living area as an open, spacious environment, measuring 20 by 50 feet (6 by 15 meters) and 10 feet (3 meters) high. A full-length bookshelf, an art display, and a cat-friendly zone dominate one side. Cat shelves transform into steps, leading to a ledge where the cats can watch the household from above. Trap doors offer them access throughout the house, ensuring they’re never far from adventure or comfort.
An artistic centerpiece, designed by the owner, hides within the bookshelf. It’s a diorama of a living room, cleverly concealed behind a door painted to match the house’s actual front door. The collection also features hand sculptures and Rubik’s cubes adorned with cloud images, also the owner’s work. Splashes of color from Benjamin Moore’s Melon Popsicle accentuate the shelf niches, with a central skylight illuminating the area down to the parlor floor.
Functional Elegance
The ground floor divides into four distinct zones: the living room, media room, dining area, and kitchen. These areas revolve around a central “functional wall,” offering storage, media room separation, and kitchen privacy. A glass wall at the house’s rear bathes the interior in natural light, with a balcony and stairs providing access to the garden.
Creative Spaces Upstairs and Down
The upstairs studio serves as a sanctuary for work, complete with a balcony for fresh-air breaks. A secluded, skylit corner provides the perfect spot for writing and reflection, constructed from reclaimed wood from the house.
The basement, designated as a “cat-free zone,” welcomes guests with a workout space and guest suite, leading to the garden through a series of windows and doors. The use of yellow, green, and melon popsicle hues connects this area visually to the rest of the home.
Sustainable and Colorful Touches
Throughout the house, the couple prioritized the use of recycled materials. They refurbished the original wood doors, flooring, and hardware, integrating these elements seamlessly into the new design. Colorful accents highlight the unique details of the home’s architecture, creating a lively and inviting atmosphere.
This Brooklyn row house stands as a testament to the couple’s creative vision, blending functionality with personal expression in a space that caters to both humans and cats alike.
Photography by Francis Dzikowski/OTTO
Visit BFDO Architects
- by Matt Watts