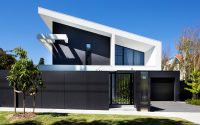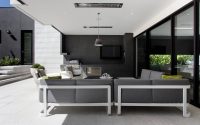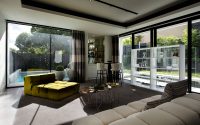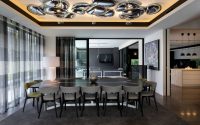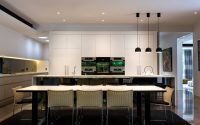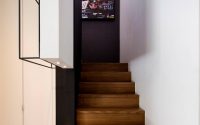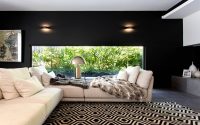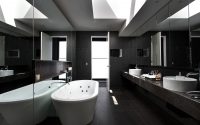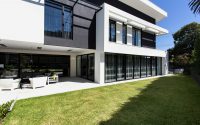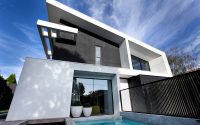Courtyard House by David Edelman Architects
Designed in 2015 by David Edelman Architects, Courtyard House is a contemporary single family house located in Melbourne, Australia.
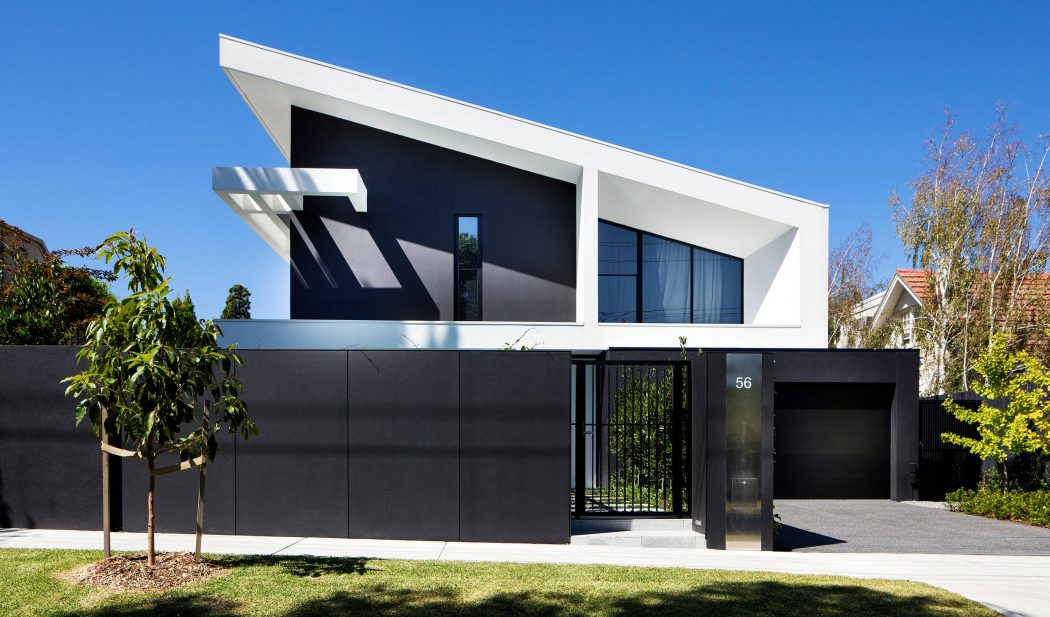








About Courtyard House
Courtyard House: A Portrait of Modern Living
In Melbourne, Australia, Courtyard House emerges as a modern marvel of architecture by David Edelman Architects, conceived in 2015. Its striking black and white exterior is a preview of the home’s contemporary spirit.
First Impressions: The Entrance
Upon approach, the house’s angled lines and expansive windows hint at the cutting-edge design within. A black gate opens to introduce a pathway leading to the front door, setting the stage for the modern experience that awaits.
As we step inside, the open floor plan unfolds, starting with the living room. Natural light pours in through generous windows, spotlighting the inviting sofas and chic decor. The space is a living frame to the greenery outside, connecting residents to the outdoors.
The Heart of the House: Kitchen and Dining
Following the home’s flow, we come to the kitchen, where functionality meets sleek aesthetics. The area serves as a culinary playground with its high-end appliances and spacious countertops. It’s a place designed not just for cooking, but for living.
Adjacent to the kitchen, the dining area stands ready to host intimate dinners or lively feasts. Under the artistic lighting installation, each meal becomes an occasion, surrounded by the understated elegance of the home’s design theme.
Retreat and Recharge: Bedrooms and Bathrooms
The narrative continues to the private quarters, where the master bedroom provides a sanctuary. Here, one can relax and retreat, with floor-to-ceiling windows that keep the room bright and airy during the day.
In the en suite bathroom, luxury is in every detail, from the standalone tub to the double vanities. Skylights offer a play of light and shadow, highlighting the clean lines and reflective surfaces that define the room’s sophisticated palette.
Indoor-Outdoor Symphony
The journey culminates in the seamless transition to the outdoor living area. It’s a testament to the Australian love of indoor-outdoor living, with furnishings that echo the interior’s comfort, making it a perfect space for relaxation or entertainment.
Courtyard House by David Edelman Architects is more than a house; it’s a carefully crafted space where every room transitions naturally into the next, promising a lifestyle that’s as effortlessly elegant as it is openly inviting.
Photography by Ben Freidman
Visit David Edelman Architects
- by Matt Watts