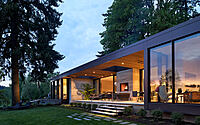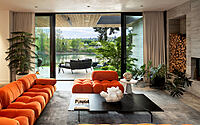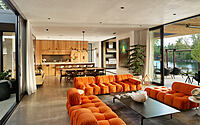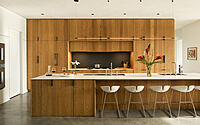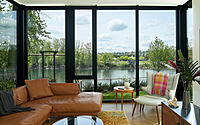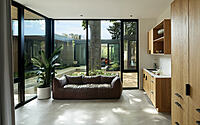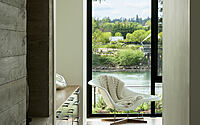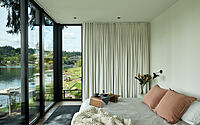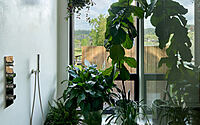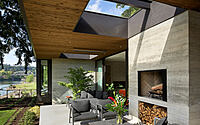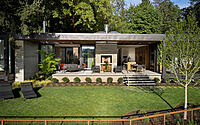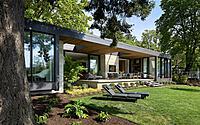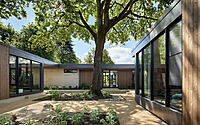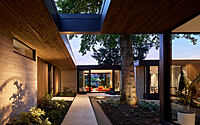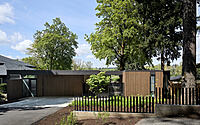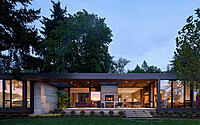Heartwood: A Riverside Haven with Panoramic Willamette Views
Introducing the Heartwood Residence, a stunning single-story modern home designed by William Kaven Architecture in 2021.
Nestled in Portland’s Oak Grove neighborhood, this riverside gem offers breathtaking views of the Willamette River and Portland’s industrial past. With a focus on the maple tree at its core, the Heartwood house flawlessly blends indoor and outdoor spaces while showcasing a sophisticated collection of Modern American and Italian furniture. Be captivated by this unique home, a brilliant addition to Portland, Oregon.











About Heartwood
Embracing the Riverfront: Heartwood Residence
Nestled on the east bank of the Willamette River, the Heartwood Residence is a striking addition to Portland’s Oak Grove neighborhood. This stunning home not only offers sweeping panoramas of the river and its diverse wildlife, but also provides views of boat docks, freight barges, and a historic early 20th-century railroad bridge, evoking the city’s industrial past. Architects skillfully orient the design around a majestic maple tree, creating a seamless flow from the river to the courtyard.
A Multigenerational Haven: Privacy and Togetherness
The family who commissioned the home sought a design that could accommodate extended visits from friends, children, and grandchildren, while maintaining distinct zones of privacy. To fulfill this request, architects devised a scaled-down compound-like design, featuring a detached casita that comfortably hosts up to two guests. As visitors approach the home, they are welcomed by a spacious courtyard inspired by the architects’ New Mexico roots. Directly across the courtyard, the glazed wall of the main house reveals a clear sightline through the living area to the river, creating an inviting atmosphere.
Blurring the Lines: The Heartwood Courtyard
Thanks to its floor-to-ceiling windows, the Heartwood Residence’s courtyard feels more like a liminal space rather than an enclosure, providing a dramatic unveiling of the breathtaking western views.
Showcasing Timeless Elegance: Interior Design
The interior design of the home highlights the owners’ impressive collection of Modern American and Italian furniture. An understated yet sophisticated material palette features rift-sawn white oak cabinetry, Corian countertops, exposed aggregate concrete floors, built-in fireplaces, chevron-patterned oak floors, and plaster walls.
A Modern Addition: Exterior Design and Outdoor Living
Constructed with cedar, aluminum, and board-formed concrete, the Heartwood Residence stands out among the neighborhood’s primarily 60s and 70s-era ranch-style homes. The back patio boasts an outdoor living area centered around a large wood-burning fireplace, set against the backdrop of the Lake Oswego River Bridge and one of the city’s premier riverfront parks.
Photography courtesy of William Kaven Architecture
Visit William Kaven Architecture
- by Matt Watts