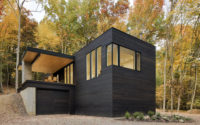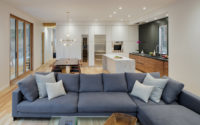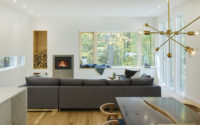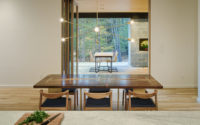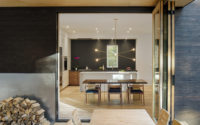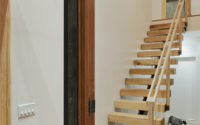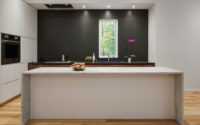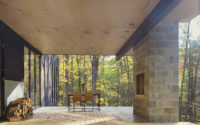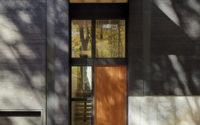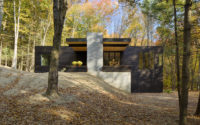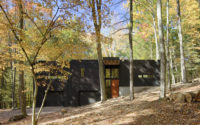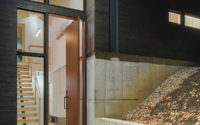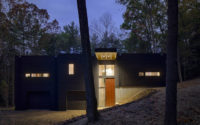TinkerBox by Studio MM Architect
Designed by Studio MM Architect, TinkerBox is an inspiring retreat is nestled in the woods of Hudson Valley, in Kerhonkson, New York.

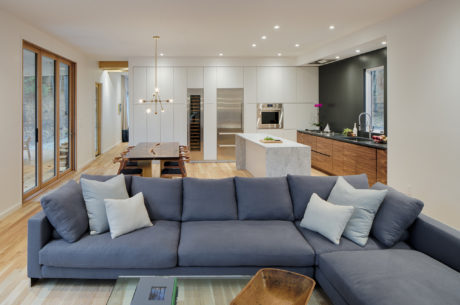
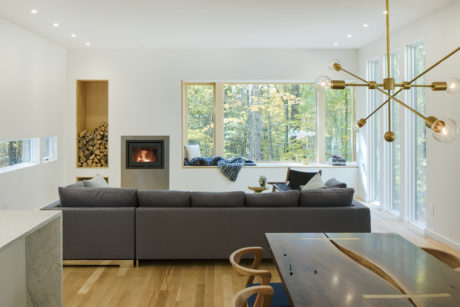
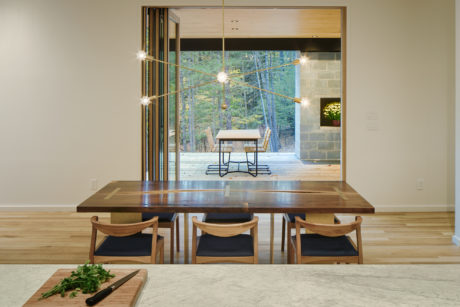
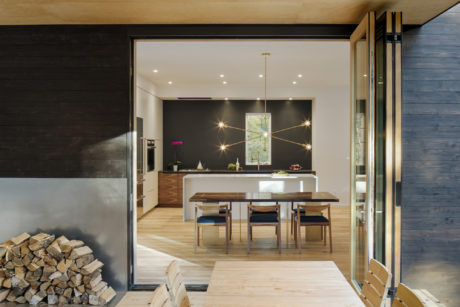
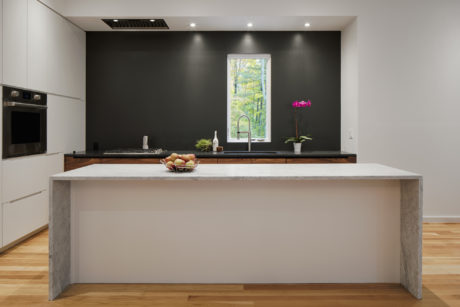
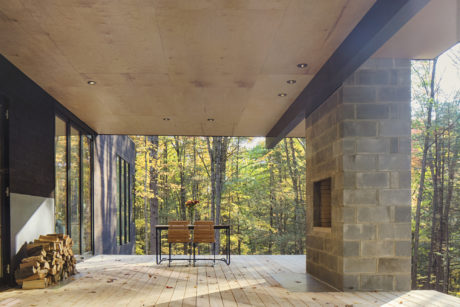
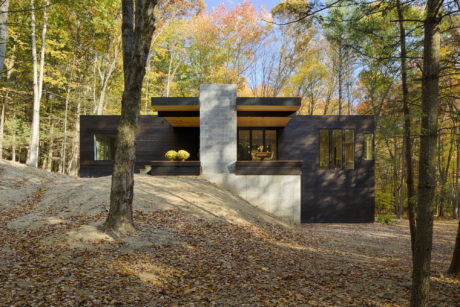
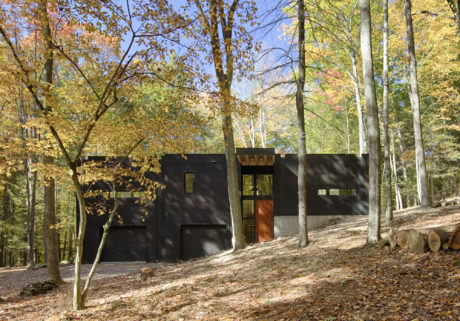
About TinkerBox
A Dream Retreat for Car Enthusiasts
Nestled in the Hudson Valley woods, TinkerBox stands as a car lover’s ultimate retreat. The design revolves around a spacious garage, offering ample room for car storage and maintenance. Additionally, it houses a vast wine cellar and a furniture workshop. Furthermore, the house’s rectangular shape, partially buried in the hilly terrain, springs from the garage. This setup creates an open-plan living area perfect for hosting, unwinding by a warm fire, or whipping up a homemade meal.
Unique Exterior with a Personal Touch
The project presented us with a unique opportunity to participate in the building process. We explored the Japanese wood charring technique, shou sugi ban, and chose to apply it ourselves. Using premium cedar siding, we charred and finished the wood before installing it, achieving a distinctive, durable exterior. Moreover, inset gutters preserve the home’s sleek outline without sacrificing functionality.
Welcoming Design and Artful Details
Guests receive a warm welcome from a cantilevered entryway and an impressive twelve-foot (3.66 meters) mahogany pivot door. The house beckons visitors inside with its double-height foyer and an exposed concrete wall that extends outdoors. The continuous wood beam structure draws the eye upwards, enhancing the space. Solid wood stair treads, sourced from the property’s hardwood trees, invite guests upstairs, seamlessly connecting private and public areas.
In the living space, a vast window seat offers a snug reading spot next to the fireplace. A waterfall-edge marble island adds sophistication to the room. This handcrafted ethos extends to the furniture and fixtures. A dining table, a collaborative creation by Studio MM and Elijah Leed, sits beneath a Studio MM-designed brass chandelier. In the master bedroom, a built-in headboard and custom linen curtains add a personal touch.
Innovative Outdoor Spaces
The cantilevered roof at the front extends to the back, shading an outdoor deck. This plywood-clad structure rests on a single cantilevered beam anchored to an external fireplace. Stainless steel details adorn both fireplaces, offering wood storage outside and extra warmth inside. Below the deck, a furniture studio opens through a custom oversized bi-fold door.
Efficient Design for Comfortable Living
The house’s straightforward layout and partly submerged lower level highlight its efficient design. In summer, concrete floors and walls keep the ground floor cool. The covered deck and strategically placed windows on the upper floor offer passive cooling, making the space ideal for entertainment.
TinkerBox not only reflects its intended concept and function but also fosters unique design moments and hands-on learning experiences. Studio MM takes pride in creating homes that engage clients, spotlight contemporary design, celebrate local artisans, and focus on high-quality details and craftsmanship.
Photography by Brad Feinknopf
Visit Studio MM Architect
- by Matt Watts