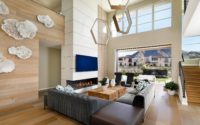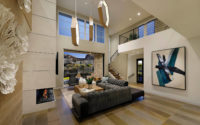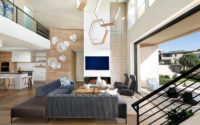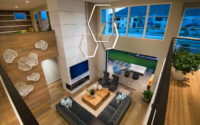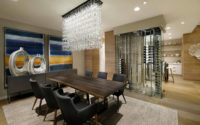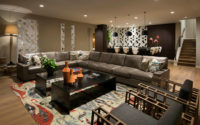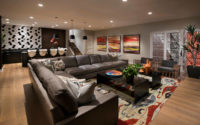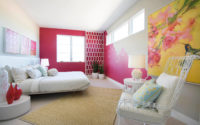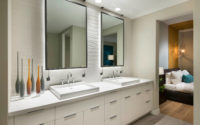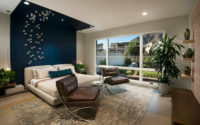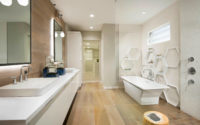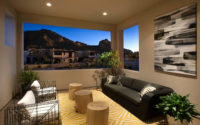House in Scottsdale by IMI Design
House in Scottsdale is a contemporary single family house located in Scottsdale, Arizona, designed in 2017 by IMI Design.

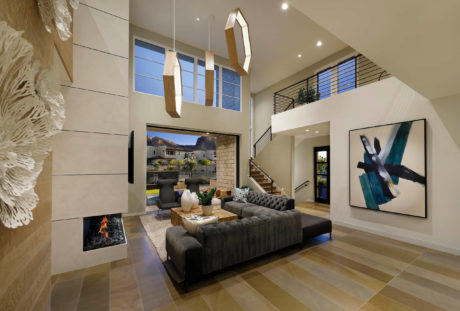
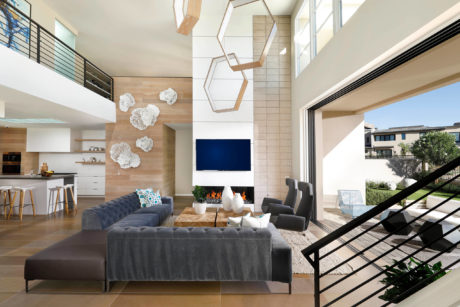
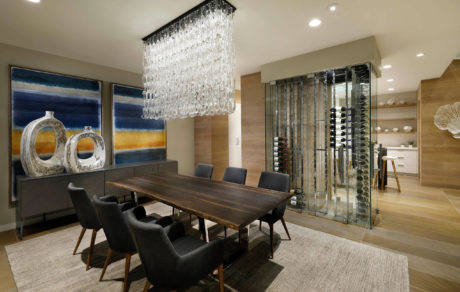
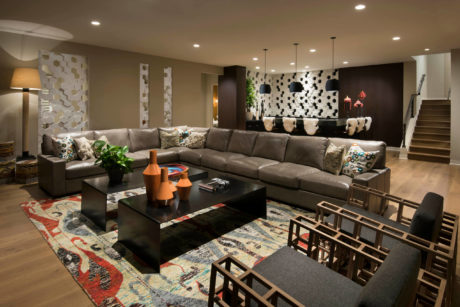
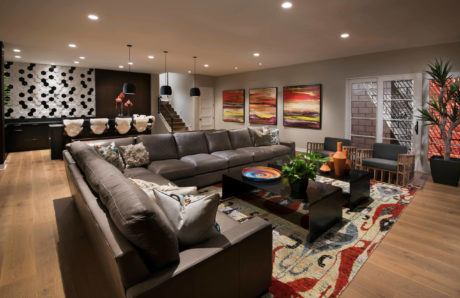
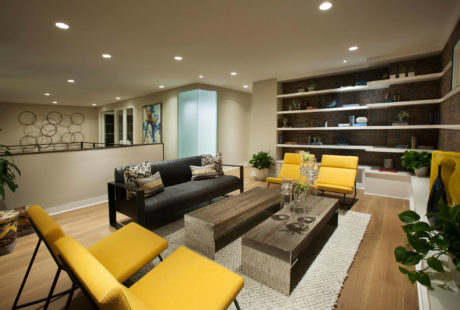
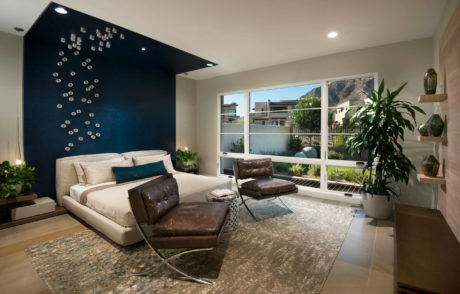
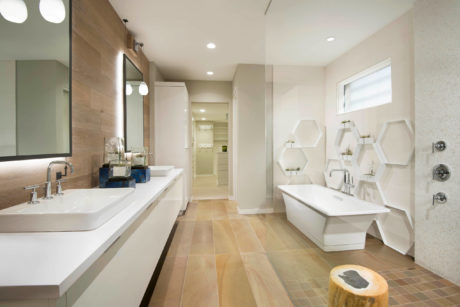

About House in Scottsdale
Welcome to “House in Scottsdale,” a pinnacle of contemporary design by IMI Design, nestled in the heart of Scottsdale, Arizona. Conceived in 2017, this exquisite property serves as a paradigm of modern aesthetics and functional elegance.
An Architectural Statement
The journey begins with the home’s striking exterior, where clean lines meet the desert sky. The grand entrance sets the stage for a seamless indoor-outdoor experience, inviting you into a world of refined luxury.
Elegance Defined
Step inside to the living room, where floor-to-ceiling windows frame panoramic views of the rugged landscape. The space features a sleek fireplace and bespoke furnishings, encapsulating the home’s contemporary ethos.
The adjacent dining area continues the narrative of sophistication with an impressive chandelier that echoes the natural light. Here, fine meals and conversation flow as freely as the wine from the built-in cellar.
Intimate Corners
Transition to the study, a haven of tranquility. The room is a symphony of soft grays and rich textures, with artful accents that inspire creativity and reflection.
Retire to the master suite, where serenity reigns. The bold use of color and texture creates a sanctuary that speaks to the desert’s warmth. Every element, from the plush bedding to the strategic lighting, is a testament to IMI Design’s attention to detail.
In each bathroom, luxury is in every line, with minimalist vanities and expansive mirrors that amplify the space. The use of natural materials evokes a spa-like ambiance, promising rejuvenation.
The home’s distinct spaces, from a playful and vibrant bedroom to a serene balcony, showcase a versatile approach to contemporary living. It’s a testament to the thoughtful artistry that defines “House in Scottsdale.”
As the narrative of this architectural marvel unfolds room by room, it becomes evident that IMI Design has not just created a house, but a masterpiece that redefines the essence of a home in Scottsdale.
Photography courtesy of Anita Lang
Visit IMI Design
- by Matt Watts