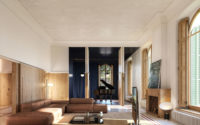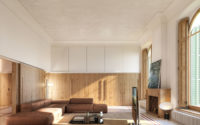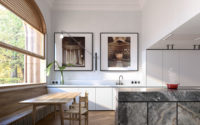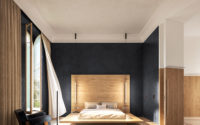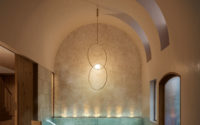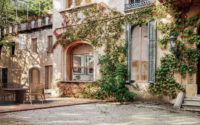Can Limona by Mesura
Located in Barcelona, Spain, Can Limona is a beautiful single family home designed in 2017 by Mesura.






About Can Limona
Rediscovering Alella: A Fusion of Rural Charm and Modernist Elegance
In the late 1980s, Lluís Clotet and José Antonio Martínez La Peña embarked on a quest. They sought a property that boasted distinct architectural flair, segmented into parts yet unified by a sprawling garden. Their journey culminated in the discovery of a breathtaking mansion in Alella. This remarkable find featured a cottage dating back to 1778, which had undergone extensive renovations, blossoming into a grand Modernist house by 1909. Consequently, they divided the house into apartments, with each tenant occupying a separate floor.
Fast forward to 1992, the architects undertook a respectful renovation. They aimed to honor the original architecture while introducing more open, flexible spaces. This transformation involved crafting interconnected spaces anchored by a base standing 7.2 feet (2.20 meters) high.
A New Chapter: Tailoring Space for Modern Living
A quarter-century later, the Iborra-Wicksteed family found their ideal ground floor space. It promised a single-level living experience, a vast garden for leisure and cultivation, and a rich architectural backdrop. However, the existing renovation catered to a larger family unit, contrasting with the couple’s requirements. This discrepancy unveiled new spatial possibilities, spearheaded by the need for an expansive “master bedroom.”
The project approached the existing structure with profound respect, acknowledging its three unique features: the cottage’s robust walls, the Modernist house’s lofty ceilings and expansive spaces, and the 1992 renovations that enhanced communal areas with a 7.2 feet (2.20 meters) high base.
Blending Traditions: A Seamless Integration of Old and New
As the reform project evolved, a distinct treatment of the farmhouse and Modernist house emerged, both formally and materially. The goal shifted towards merging these distinct “worlds” through a new intervention, tailored to contemporary needs. A significant element of this fusion was a large, continuous piece of furniture. It weaved together the high-ceilinged Modernist structure with the two-story farmhouse, creating a bridge between day and night living areas, punctuated by service and storage spaces.
This furniture not only served as a divider but also as a connective element. It facilitated the creation of new, unprecedented spaces through its permeability, featuring doors inspired by stately Noucentist architecture.
Crafting an Atmosphere: A Tribute to Noble Materials
The renovation’s ambiance draws upon three original materials of the Modernist house: stone, wood, and stucco. This concept reached its zenith in the choice of materials and designs: vast white spaces adorned with vertical curtains and stone flooring, stucco-finished rooms reflecting the original Modernist style, and a stone monolith serving as a kitchen island, among others.
A Modern Reinterpretation: Bridging Spaces and Times
The modern intervention revisits the estate’s Modernist and rural roots, accommodating the tenants’ contemporary needs. A permeable longitudinal piece of furniture revolutionizes the space, introducing a new level of transversality. This transformation not only respects the estate’s heritage but also embraces the possibilities of modern living, proving that even the grandest of spaces can adapt to meet the demands of the present while honoring the past.
Photography courtesy of Mesura
Visit Mesura
- by Matt Watts