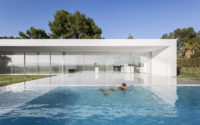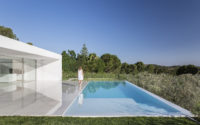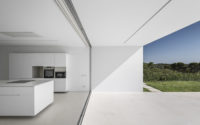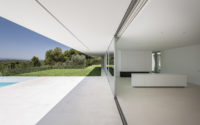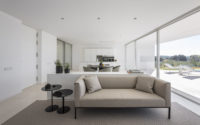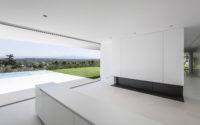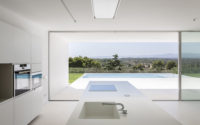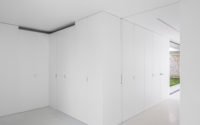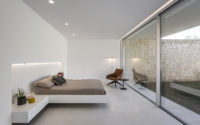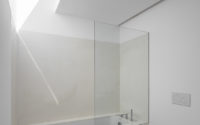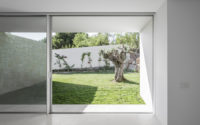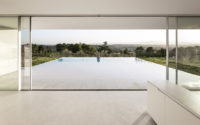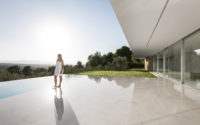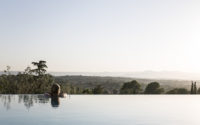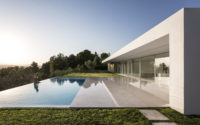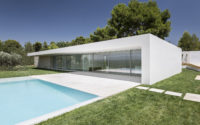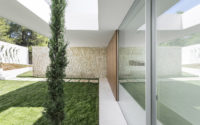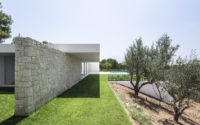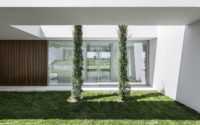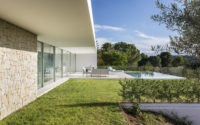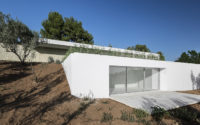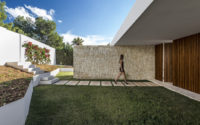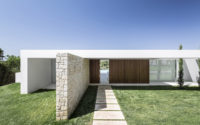House in Valencia by Gallardo Llopis Arquitectos
House in Valencia, Spain, is a modern single-story residence designed in 2016 by Gallardo Llopis Arquitectos.

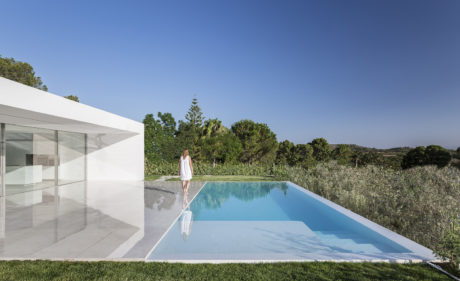
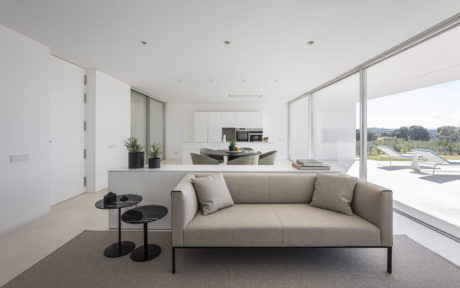
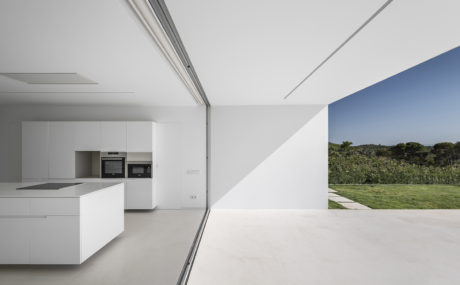
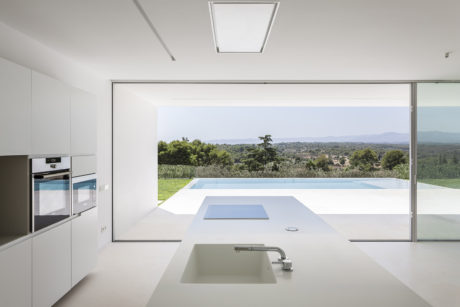
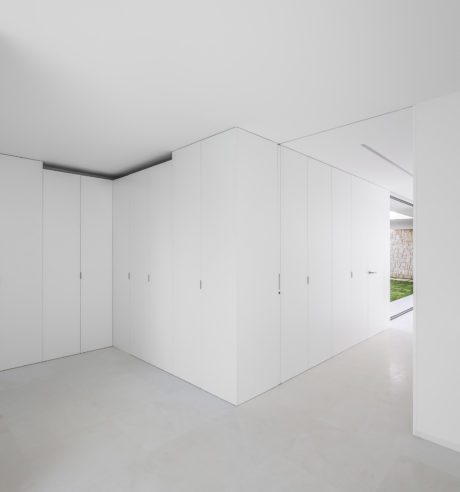

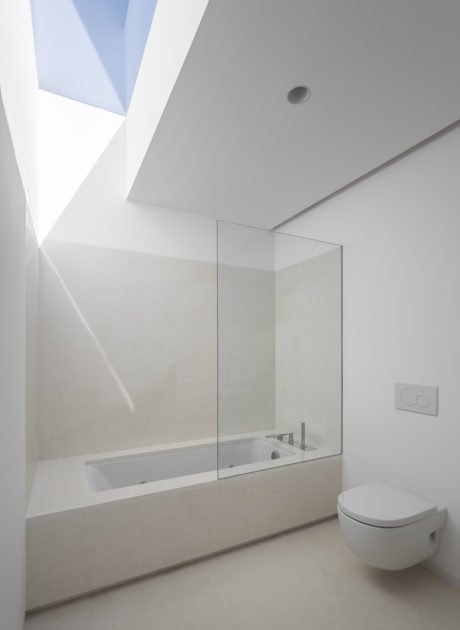
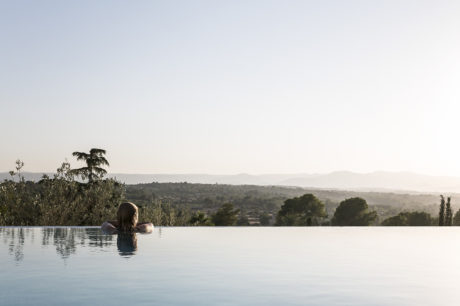
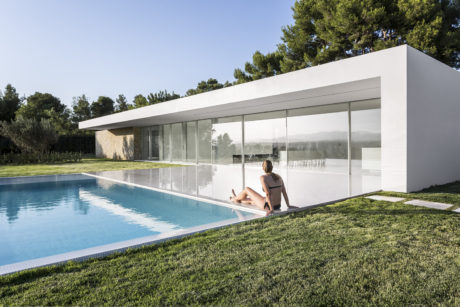
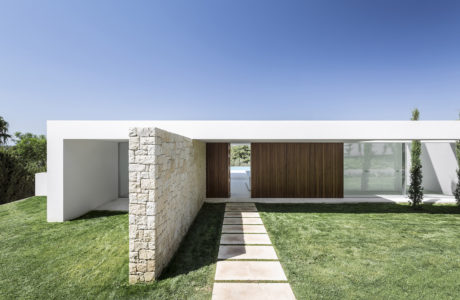
About House in Valencia
An Architectural Oasis Amidst Olive Trees
Perched atop a hill, a unique parcel of land with irregular edges and a steep incline (slope) offers breathtaking terraces. These terraces, teeming with olive trees in their prime, overlook an untouched valley. Here lies not just a house, but an oasis—a haven for relaxation, isolation, and connection with nature.
Design With Nature in Mind
Respecting the land’s natural terraces and olive groves, the architects crafted a house that acts as a sentinel amidst the trees. This design stems from a desire to cherish the vast valley and distant mountains, leveraging the terrain’s slope. As a result, a split-level abode emerged, blending living spaces with nature, transforming the home into a serene lookout.
Harmonizing Light and Space
Strategically oriented, the house greets the sunrise and bids the sunset farewell, ensuring luminous warmth all day. A south-facing roof shields against the summer’s zeal while welcoming winter’s light. The swimming pool, with its vibrant reflections, extends this visual feast, merging with the horizon in a spectacle of light and water. Access from the northeast ensures a journey of privacy and anticipation, marked by a stone wall that guides to the sanctuary within.
Inside the Light-Filled Haven
The interior unfolds in harmony, with the living-dining room and kitchen at its heart, bathed in light and views of a garden under the skylight. Bedrooms for children and guests offer southeast-facing vistas, direct terrace access, and poolside joys. The master bedroom, a southwest retreat, promises solitude and garden views, highlighted by an ancient olive tree—a garden within a room.
Materiality and Emotion
This home transcends its physical form through materials that evoke texture, warmth, and luminosity. Dry stone, wood, plaster, and glass merge to create a robust yet elegant atmosphere. Stone walls echo the land’s terraces, wood adds warmth and sophistication, and continuous white plaster gives the structure unity and solidity. Large windows invite the landscape in, filling the home with light and offering unending views.
In essence, this house is more than a structure; it’s a dialogue with its environment, a lookout nestled among olive trees, where architecture and nature coalesce in a symphony of light, texture, and tranquility.
Photography by Germán Cabo
Visit Gallardo Llopis Arquitectos
- by Matt Watts