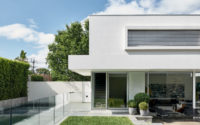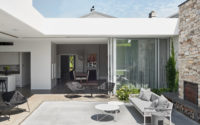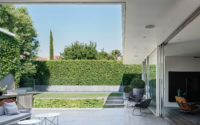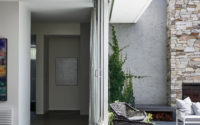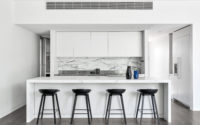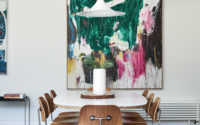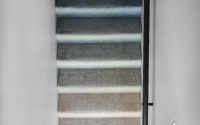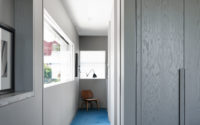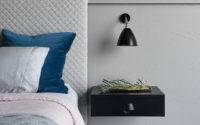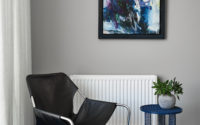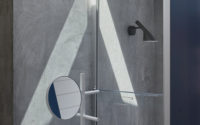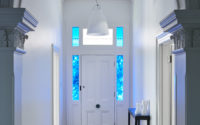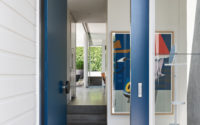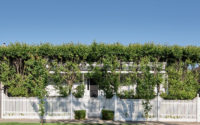Armadale 3 by Pleysier Perkins Architects
Armadale 3 is a modern two-story house located in Melbourne, Australia, designed in 2017 by Pleysier Perkins Architects and Hecker Guthrie.

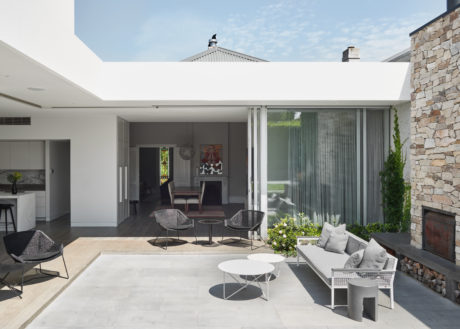
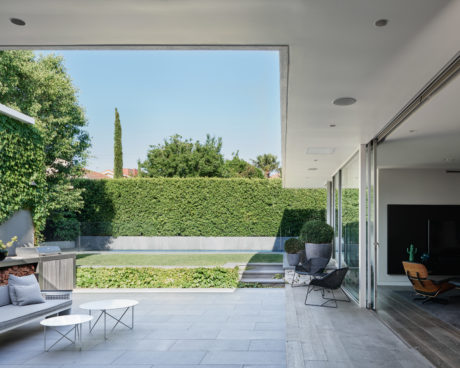
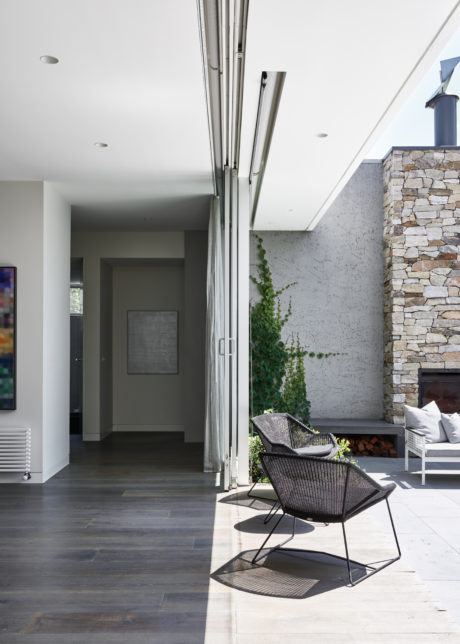
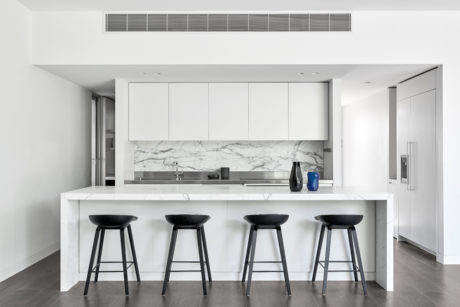
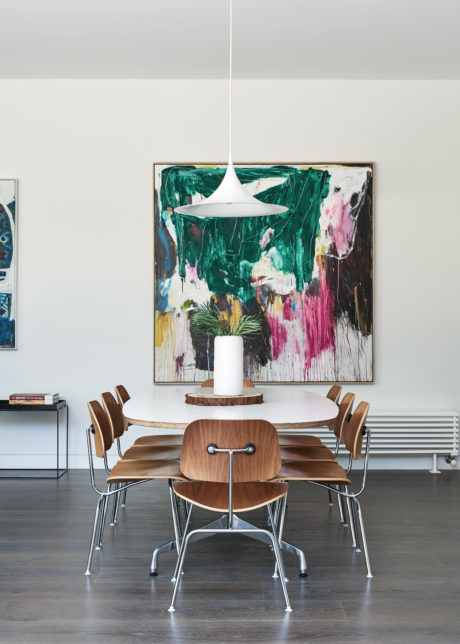
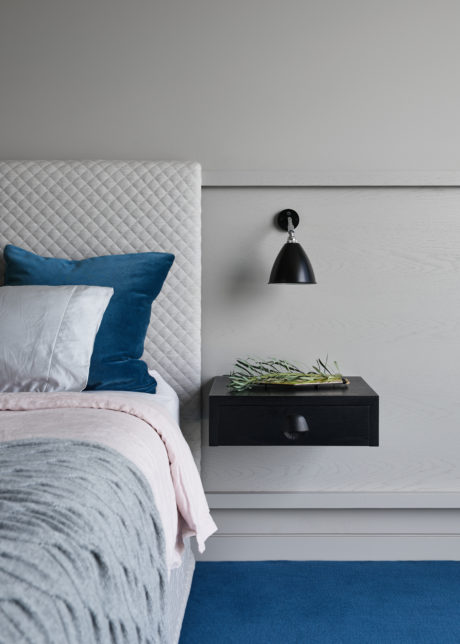
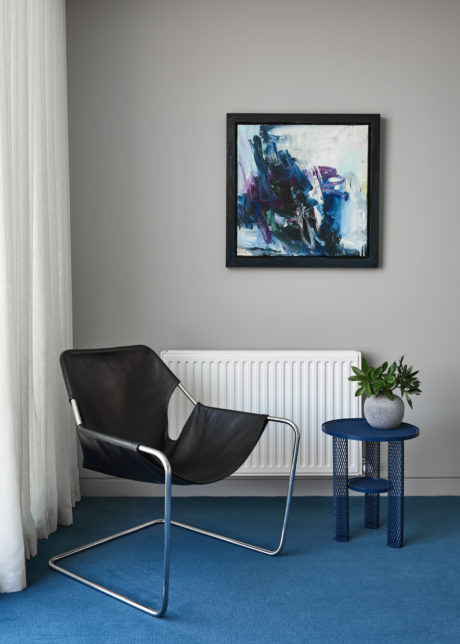
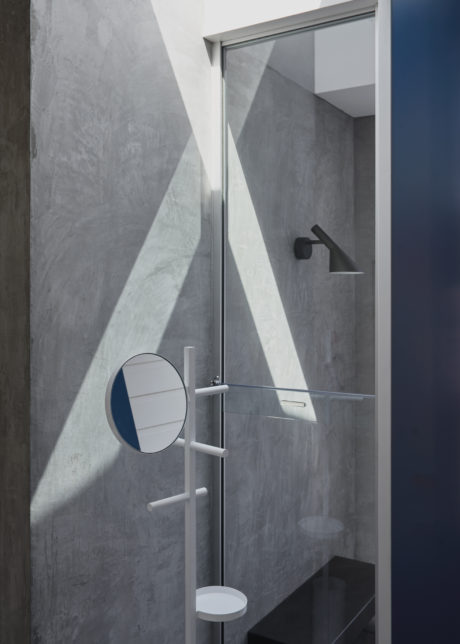
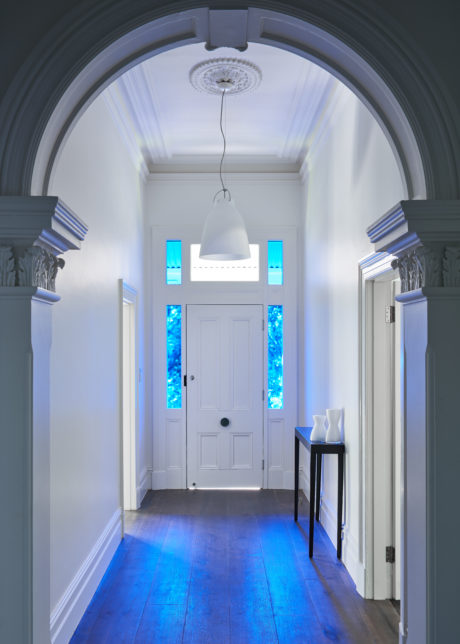
About Armadale 3
A Victorian Reimagined
Nestled in the heart of Melbourne, the ‘Armadale 3’ stands as a testament to modern design fused with historical elegance. Designed in 2017 by Pleysier Perkins Architects in collaboration with Hecker Guthrie, this home invites you into its embrace with a striking yet serene façade. The lush canopy of trees softens the crisp white lines of the Victorian exterior, while the white picket fence grounds the home with a touch of classic charm.
Modern Living Embodied
Stepping inside, the narrative of contemporary sophistication continues. Each space, purposefully curated, transitions smoothly, reflecting the homeowner’s modern lifestyle. The bedroom is a haven of tranquility, marrying plush textiles and bold color accents with minimalist design elements. The subtle placement of a wall-mounted lamp and the contrast between the rich blue pillow and the soft pink bedding are a nod to thoughtful design subtleties.
The journey inward leads to the dining area, where functionality meets artistry. An expressive artwork anchors the room, creating a vibrant backdrop for the sleek mid-century inspired furnishings. This space exemplifies the design ethos of ‘Armadale 3’—a harmonious blend of form, function, and aesthetic appeal.
Heart of the Home
The kitchen, designed as the home’s nucleus, is bathed in natural light, reflecting off polished marble and pristine white cabinetry. Here, the strategic use of color—a deep blue vase, black seating—introduces an undercurrent of sophistication. As the cornerstone of the renovation, this kitchen captures the essence of the brief: a blend of the property’s original Victorian spirit with the crisp lines of modernity.
Beyond the kitchen’s confines, the living area extends effortlessly outdoors, erasing boundaries between interior and exterior living. This seamless transition affords an expansive view, marrying the lush greenery outside with the home’s clean, open-plan interior. It’s a space that epitomizes the fusion of indoor comfort with the beauty of nature, exemplifying the architects’ vision for a home that evolves with its occupants.
Armadale 3’s second-storey addition, crowned with a master bedroom suite, asserts the home’s understated confidence. It leverages its elevated position to offer panoramic city views, an emblem of the design’s foresight and the architects’ adept handling of space.
This house, a product of a decade’s evolution, stands proudly as a living piece of design history. With every carefully considered detail, ‘Armadale 3’ not only serves as a comfortable abode but also as a narrative of architectural progression, reflecting the perpetual dance between the past and the present.
Photography courtesy of Pleysier Perkins Architects
Visit Pleysier Perkins Architects
Visit Hecker Guthrie
