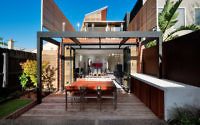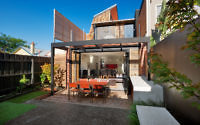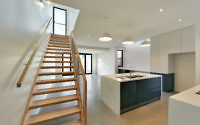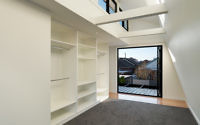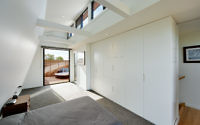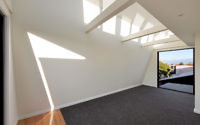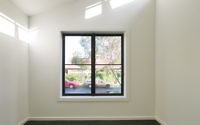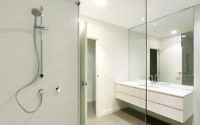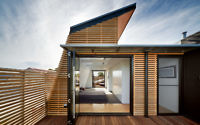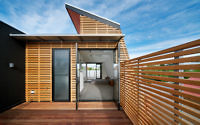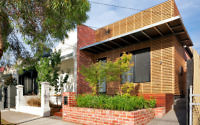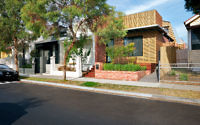Sustainable Terrace by Green Sheep Collective
Sustainable Terrace is a contemporary two-story house located in Melbourne, Australia, designed in 2013 by Green Sheep Collective.









About Sustainable Terrace
Revolutionizing Terrace House Design
This modern terrace house masterfully addresses the challenges of a tight site, weaving indoor elegance with outdoor freedom. It prioritizes flexibility in use and a seamless indoor-outdoor connection.
Facing the challenge head-on, the designers found inspiration in the property’s long, narrow layout, flanked by a two-story building to the north. They turned this challenge into an opportunity for innovative passive solar design.
Maximizing Natural Light and Ventilation
Their ingenious design solution brought to life spaces bathed in natural light. The heart of this home features a courtyard, alongside an open-plan living area. Additionally, north-facing clerestory windows illuminate and warm the house during winter. Come summer, these windows transform into thermal chimneys. They channel heat upwards and out, ensuring the home remains cool.
Furthermore, the central courtyard acts as the home’s lungs. It not only fosters a connection with the garden but also enhances natural ventilation and light in the home’s core areas. Decking and balconies extend the living room and a versatile master bedroom outdoors. This design choice not only maximizes views but also amplifies the sense of space.
Seamless Integration with Nature
In essence, this modern terrace house redefines living spaces for challenging sites. Through clever design and thoughtful integration of natural elements, it achieves a harmonious balance between indoor comfort and outdoor serenity.
- by Matt Watts