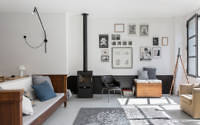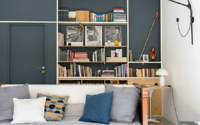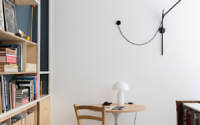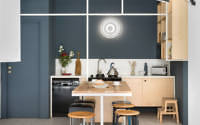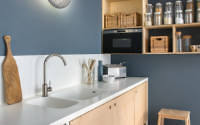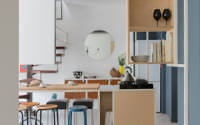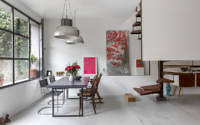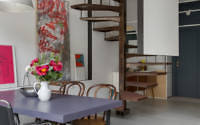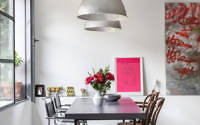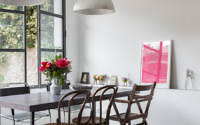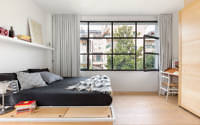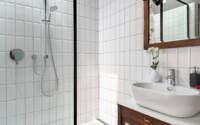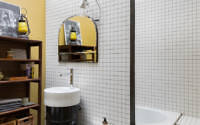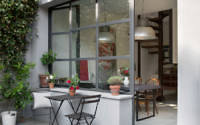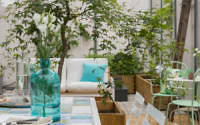Casa Cialdini by Stefania Micotti
Casa Cialdini is an inspiring loft designed in 2016 by Stefania Micotti, situated in Milan, Italy.

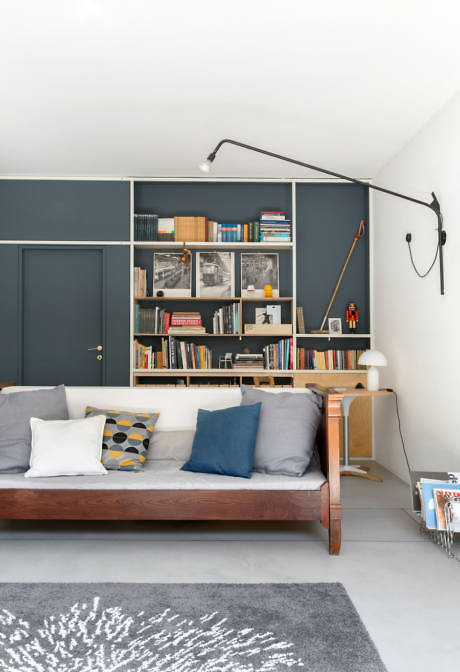

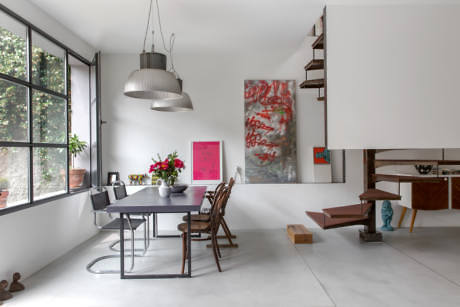
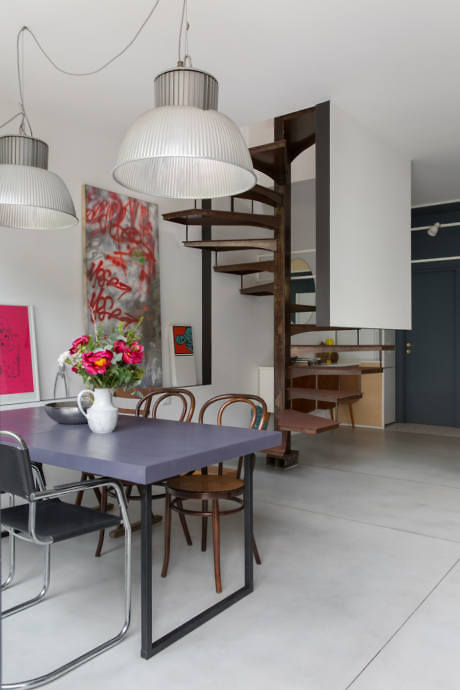
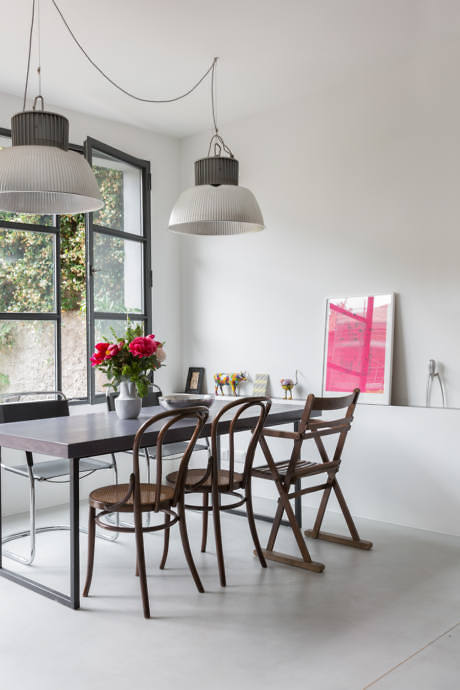
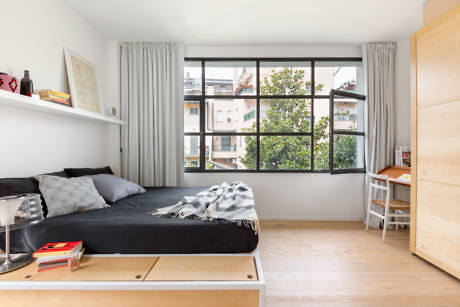
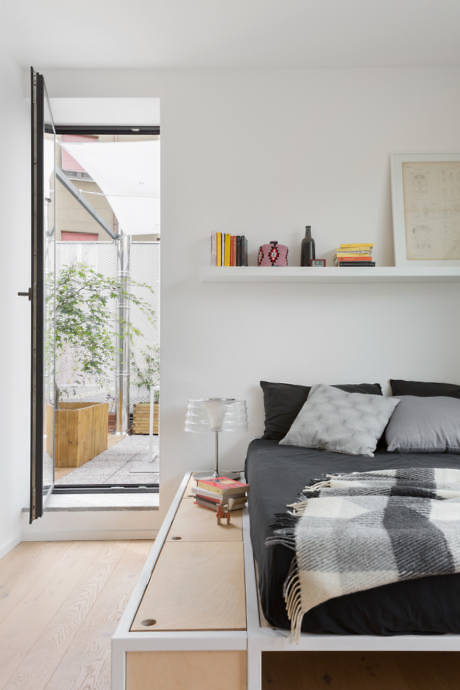
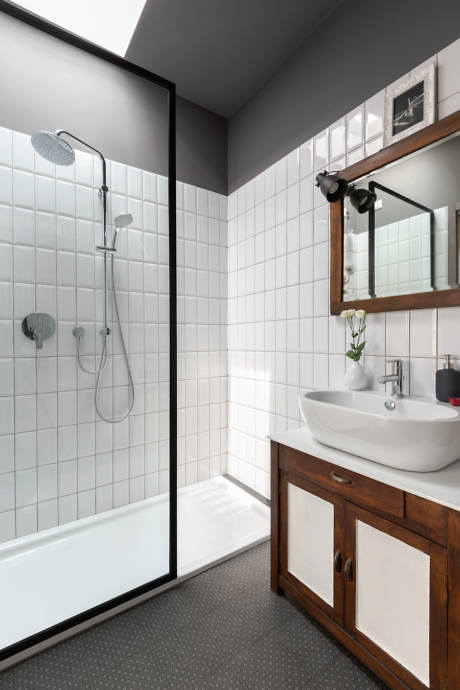
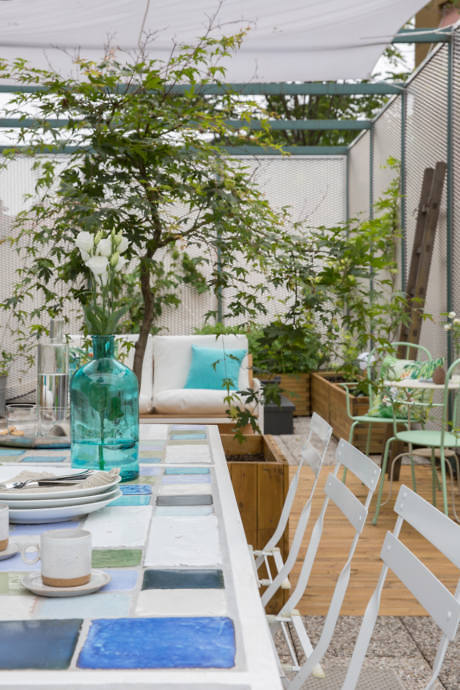
About Casa Cialdini
Nestled in the bustling heart of Milan, Casa Cialdini emerges as a testament to modern living within the historic fabric of the city. Designed in 2016 by the visionary Stefania Micotti, this loft-style residence reflects a harmonious blend of contemporary aesthetics and functional design.
Urban Retreat: Casa Cialdini’s Exterior Charm
The journey through Casa Cialdini begins with its compelling exterior. The loft boasts a serene patio, framed by lush greenery and minimalist furnishings, inviting a pause from Milan’s vibrant pace. The careful integration of outdoor and indoor spaces signals Micotti’s commitment to crafting living areas that celebrate natural light and open air.
Elegant Simplicity: The Living Quarters
Stepping inside, the living room offers a sleek, monochromatic palette brought to life by a curated collection of artwork and plush textiles. Each piece in the room is deliberately chosen, ensuring a space that’s both stylish and livable. The wood-burning stove anchors the room, radiating warmth and a hint of rustic charm amidst the modernity.
The transition to the dining area is seamless, where natural light floods through large windows, accentuating the clean lines of the furniture. Here, Micotti’s design harmonizes the raw textures of a polished concrete floor with the warmth of wooden accents.
Culinary Canvas: The Kitchen
The kitchen presents itself as a culinary canvas, where functionality meets finesse. Open shelving and unassuming cabinetry underscore the loft’s airy feel, while state-of-the-art appliances stand ready to serve the modern chef.
In the bedroom, tranquility reigns. The minimalist approach, featuring a subdued color scheme and soft textiles, fosters a restful atmosphere. Natural light remains a constant companion, connecting the space to the city’s rhythm.
A Study in Contrast: The Bathrooms
The bathrooms reveal a study in contrast, with bold tiles juxtaposed against sleek fixtures. The first bath exudes a vintage vibe, where classic subway tiles meet contemporary accents. The second bath, enclosed by glass, showcases a more modern approach, echoing the loft’s overarching aesthetic.
Refined Relaxation: The Master Suite
The master suite culminates the Casa Cialdini experience. Here, custom-built shelving and statement lighting create a sanctuary that’s both refined and relaxing. The room’s design encapsulates the essence of Stefania Micotti’s vision: a balance of beauty and utility that defines the modern Milanese home.
Casa Cialdini stands as a beacon of modern design, where each room weaves a narrative of style and sophistication. Micotti’s work captures the essence of Milanese elegance, offering a loft that is not just a space to inhabit but a place to inspire.
Photography by Alessandra Chiarelli
Visit Stefania Micotti
- by Matt Watts