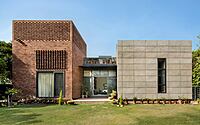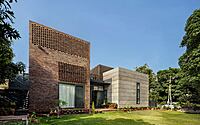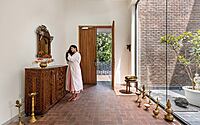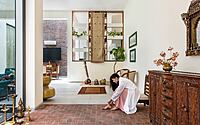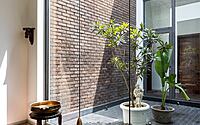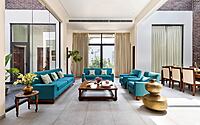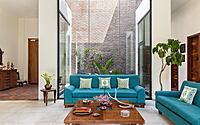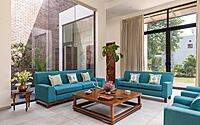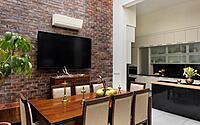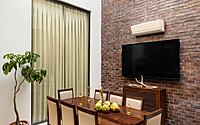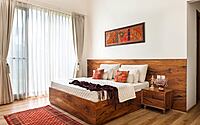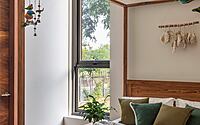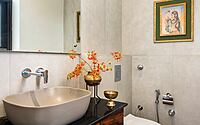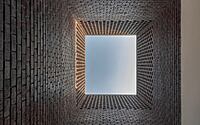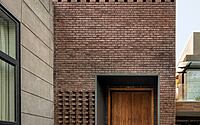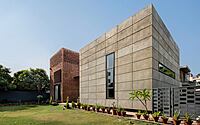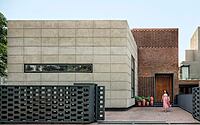The Brick House: A Modern Homage to India’s Architectural Heritage
The Brick House stands as a beacon of architectural brilliance by Studio Ardete in sector 20 of Panchkula, India. Spanning a 42’ X 82’ plot, this 2021 redesigned residence offers captivating views of a lush park and a neighboring lawn, skillfully intertwining contemporary brick design with nature’s embrace.
















About The Brick House
Introducing the Brick House
Nestled in Sector 20, Panchkula’s modest neighborhood, the Brick House spans 42’ X 82’. Directly, it overlooks a lush park and flanks a scenic lawn, presenting nature’s bounty on two prime fronts.
Understanding the Homeowners
Our clients: a mid-aged couple and their elderly mother. Their wish? Three bedrooms, a spacious kitchen, and an expansive combined living-dining space. Moreover, they yearned for uninterrupted access to the adjacent lawn, an enticing perk of this location.
Crafting Space: A Designer’s Challenge
All their spatial needs fit on the ground floor. So, our task: introducing massing and volume interplay to ensure a compelling exterior.
Nature-Driven Concept
Guided by nature, we drew inspiration from Ando’s philosophy: “We borrow the space from nature upon which we build.” Our mission: interweave greenery throughout and capture its essence.
Journey Through the Home
Approaching the southern entrance, a short stroll reveals a welcoming verandah adorned with flower pots and a swing. Here, one can bask in nature’s embrace. This verandah unveils a vast living space illuminated by two courtyards. Shielded from the harsh southwestern sun, the space fuses habitat and nature harmoniously. With vibrant sunlight from adjacent courtyards and views of the exterior green, it’s nature’s theatre.
Master and guest bedrooms reside by the South wall, ensuring a continual nature bond. The mother’s room offers park views. East of the living room lies a glass-lined green courtyard, fostering fluid connections. Westward, the dining area segues to kitchens and a service zone. Thoughtfully, a secondary access prevents household disruptions.
Design Nuances
Light-filled courtyards elevate the home. Rising to double-storey heights, they feature wire cut bricks and brick jaali. This design ensures a dynamic play of light, achieving thermal harmony.
Nature-Infused Interiors
The interiors exude earthy tones: stone, walnut wood, and bricks. Traditional Indian furnishings contrast warm white walls, while the grey floor and red bricks strike balance. Green plants, walnut doors, and golden brass elements evoke Indian villages’ charm.
Exterior: A Statement in Brick and Concrete
The green surroundings inspired our choice of materials. Bricks establish nature ties, while raw concrete provides solidity. Both materials, in brick red and gray, complement nature’s green hues. Our canvas: the house’s two dominant sides. The result? A facade where light takes center stage. Traditional jali features blend with concrete’s tactile nature. An east-facing main door, set in concrete, complements walnut hues. A sleek window underlines the building’s horizontal expanse.
In essence, the Brick House, rooted in the past, stands tall amid modern neighbors, offering a sense of belonging.
Photography by Purnesh Dev Nikhanj
Visit Studio Ardete
- by Matt Watts