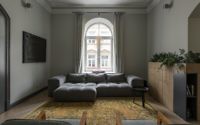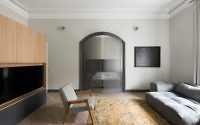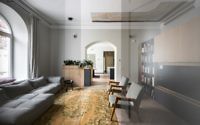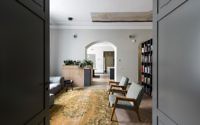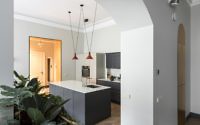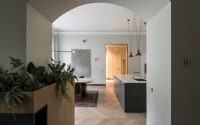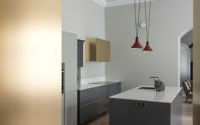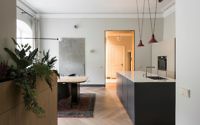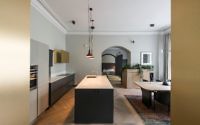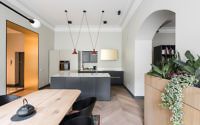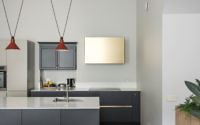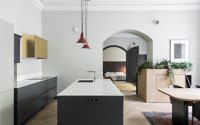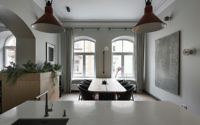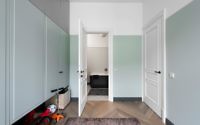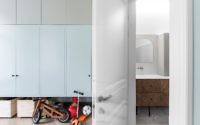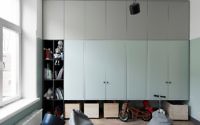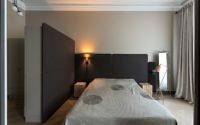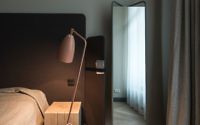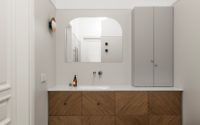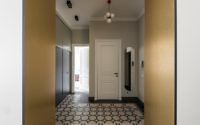Apartment in Vilnius by Kristina Lastauskaitė-Pundė
Apartment in Vilnius project located in the capital of Lithuania, was designed in 2017 by Kristina Lastauskaitė-Pundė.

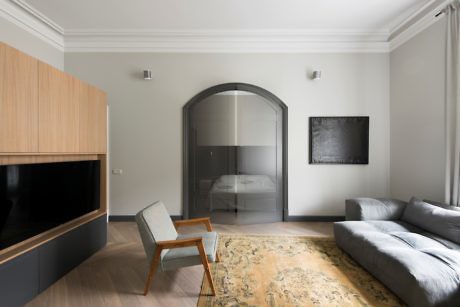
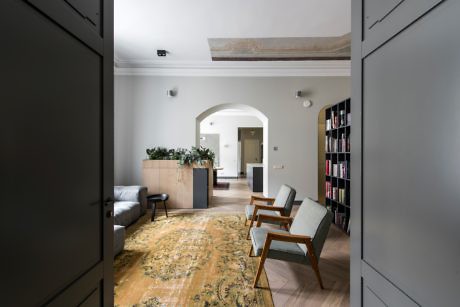
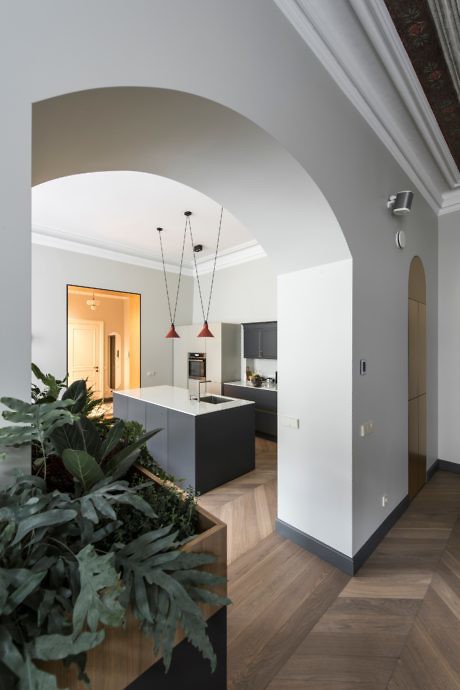
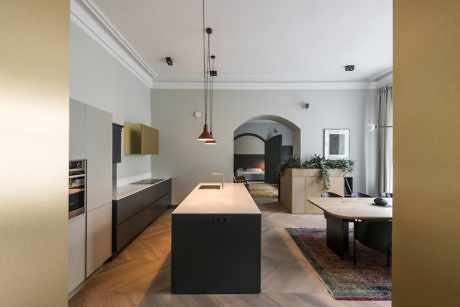
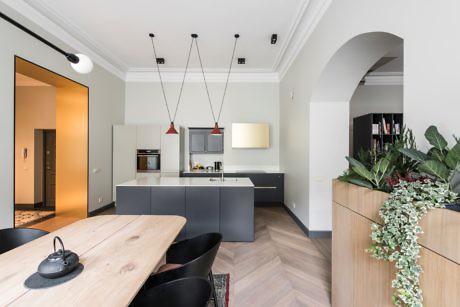
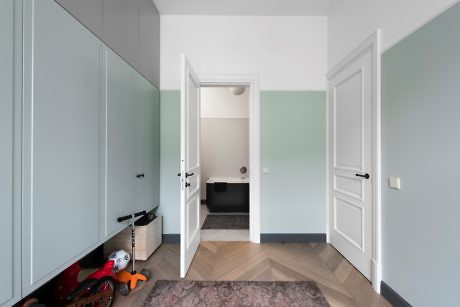

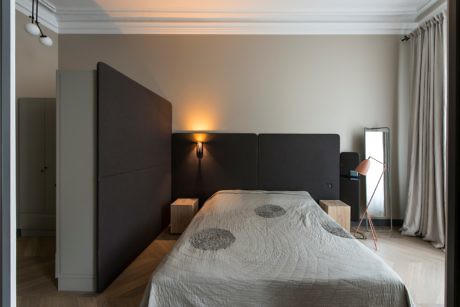
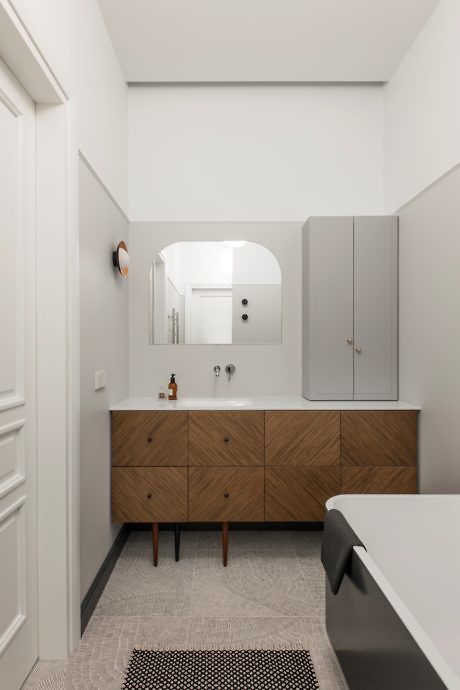
About Apartment in Vilnius
Embarking on a transformative journey, this article delves into the meticulous renovation of a 113 sq.m (1,216 sq.ft) two-bedroom apartment nestled in the heart of Vilnius. Boasting a central kitchen-dining area and living room flanked by two bedrooms and twin compact bathrooms, the challenge lay in marrying the apartment’s historical charm with the necessities of modern living.
Reviving Heritage with Modern Comfort
A pivotal aspect of this renovation was preserving the apartment’s venerable heritage while incorporating contemporary comforts. The design team ingeniously adapted to the apartment’s original spatial layout, planning seamless movement through the clever use of multifunctional furniture-walls. These elements not only facilitated logical flow but also emerged as the interior’s focal points, offering additional storage solutions.
A Symphony of Light and Legacy
The designers capitalized on existing ceiling niches, transforming them into primary lighting sources. By embracing a contrast-driven aesthetic, the apartment harmonizes the old with the new. A serene color scheme lays a traditional foundation, allowing modern furnishings to stand out, adding a layer of sophistication.
Innovative Solutions for Modern Living
Occupied by a family of four, the apartment’s transformation focused on fostering a modern, comfortable living space that maximizes storage while retaining its authentic essence. Situated in a 19th-century edifice, the initial phase involved a comprehensive reconstruction by the builders. Integrating modern engineering—such as ventilation and electrical systems—posed a unique challenge, especially with restrictions on ceiling modifications. The solution involved utilizing the building’s thick walls and floors, with a fortunate discovery of a concealed niche aiding in the accommodation of engineering equipment.
A Palette of Timeless Elegance
The color and material palette eloquently articulates the juxtaposition of past and present. Elements like natural oak veneer and wood pay homage to the apartment’s historic roots. In contrast, modern touches, such as gold accents in furniture, introduce a contemporary flair. This blend not only revitalizes the space but also subtly contrasts with the pastel backdrop, signaling a modern dwelling within a storied structure.
As visitors step into this apartment, they immediately recognize it as a contemporary living space, yet the presence of authentic fresco fragments and traditional wall paintings gently remind them of the building’s historical significance. This project exemplifies the seamless fusion of historical preservation with modern innovation, creating a living space that respects its past while embracing the present.
Photography by Leonas Garbačauskas
Visit Kristina Lastauskaitė-Pundė
- by Matt Watts