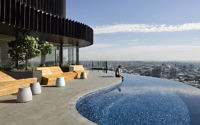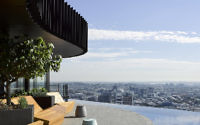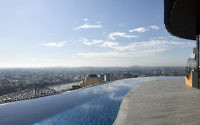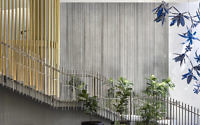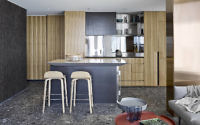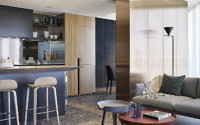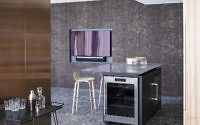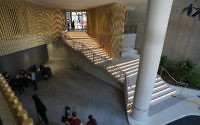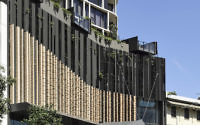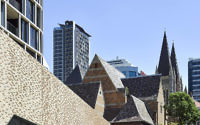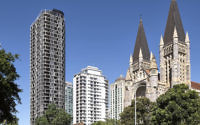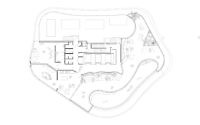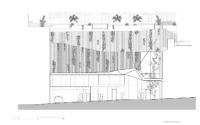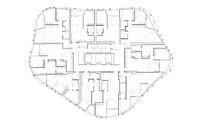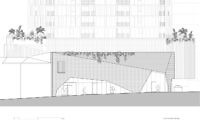Spire Residences by John Wardle Architects
Spire Residences is a dynamic residential tower located in Brisbane, Australia, designed in 2017 by John Wardle Architects.

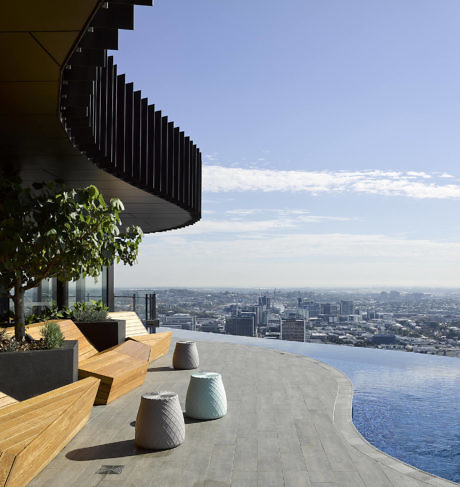
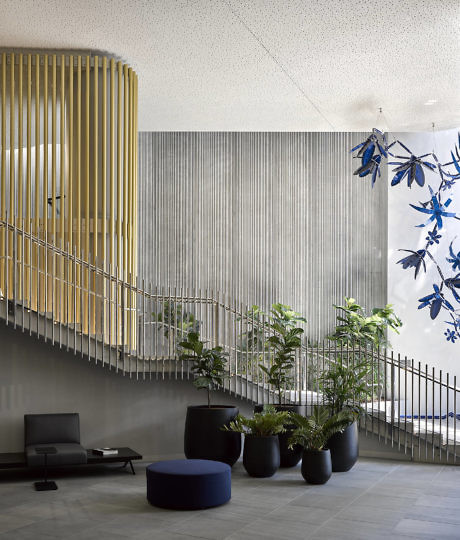
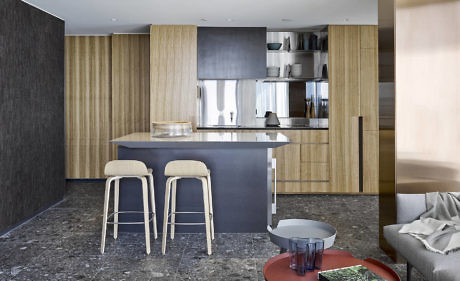
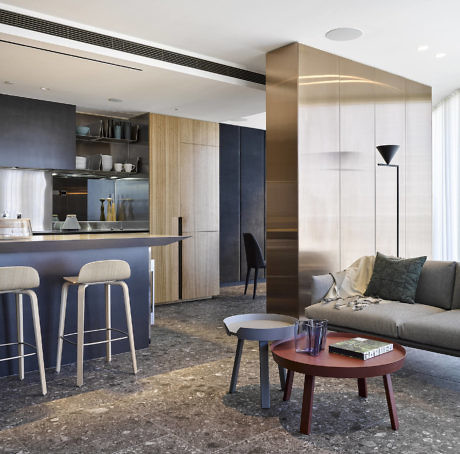
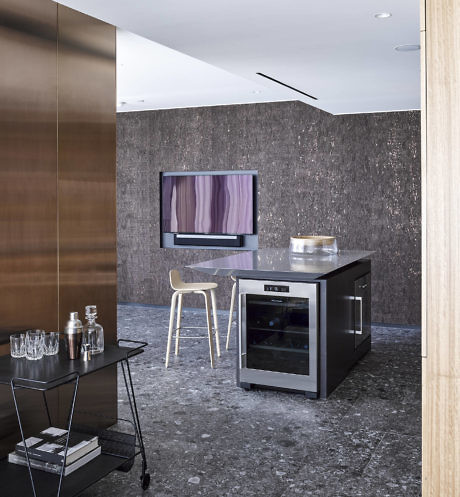
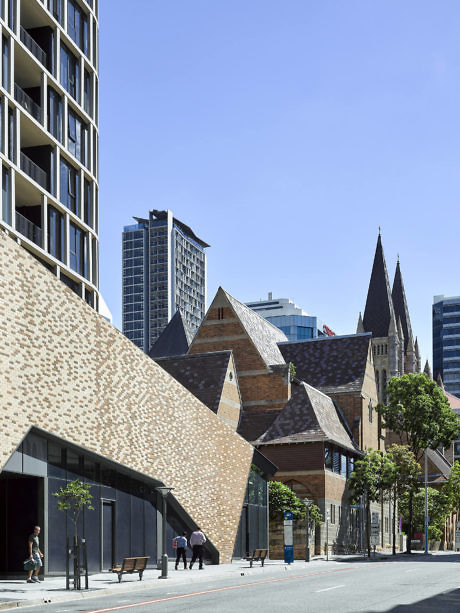
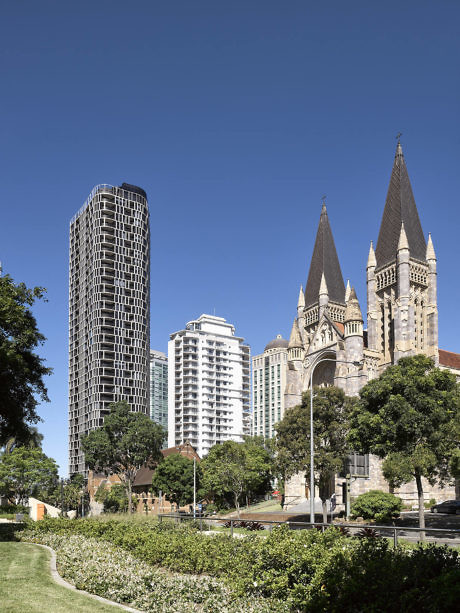
About Spire Residences
A New Landmark in Brisbane’s Skyline
This dynamic residential tower redefines Brisbane’s northern gateway to its commercial district. It seamlessly blends into the urban landscape, engaging with both its historical neighbors and the modern cityscape.
A Fusion of Cultures and Styles
At street level, the tower connects with its cultural heritage neighbors, fostering vibrant street activity. Meanwhile, it converses with its taller, younger counterparts, promoting centralized city living. This architectural masterpiece serves dual purposes, enhancing the urban fabric.
Innovative Design Meets Functionality
The tower’s undulating facade, designed as a net, stretches horizontally. It adapts to the building’s curves, ensuring privacy, optimizing sun shading, and framing spectacular views. Each staggered pattern caters to an apartment dweller’s perspective, marrying form with function.
A brick podium anchors the tower, blending effortlessly with Ann Street’s unique streetscape of gothic and arts-and-crafts brick structures. The tower’s curvilinear design ascends from this base, preserving the iconic views of St John’s Cathedral spires.
Elevated Living and Leisure
Perched atop the tower, an infinity-edge rooftop pool offers residents a tranquil escape. Beside it, a private rooftop dining room opens up to breathtaking city vistas. Together, they epitomize luxury living, setting a new standard for residential design.
This tower not only stands as a beacon of modern architecture but also as a testament to thoughtful urban integration. It invites residents and visitors alike to experience a blend of luxury, culture, and innovation.
Photography by Frederick Jones
Visit John Wardle Architects
- by Matt Watts