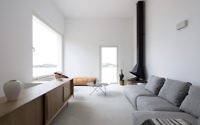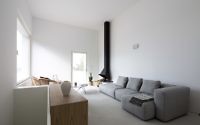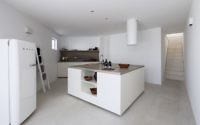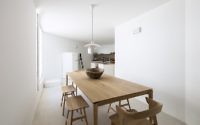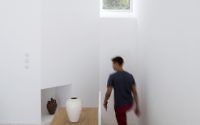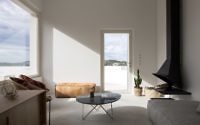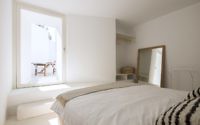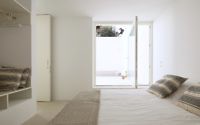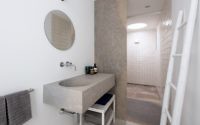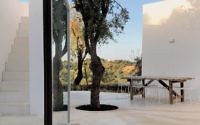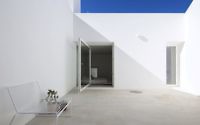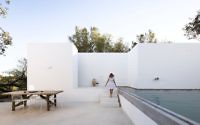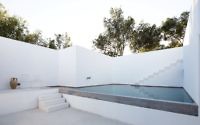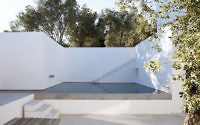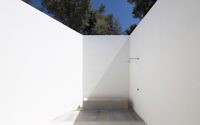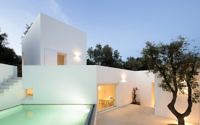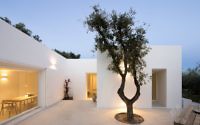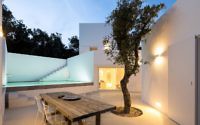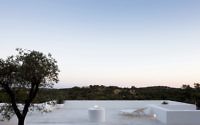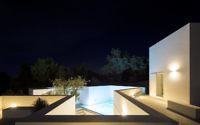Casa Luum by Pedro Domingos Arquitectos
Casa Luum is a modern minimalist residence located in Agostos, Algarve, Portugal, designed by Pedro Domingos Arquitectos.

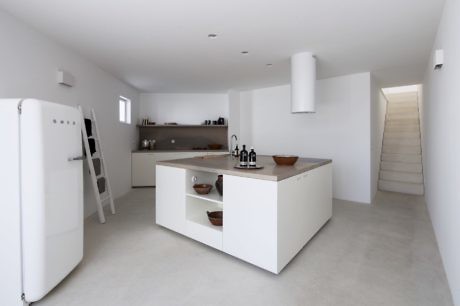

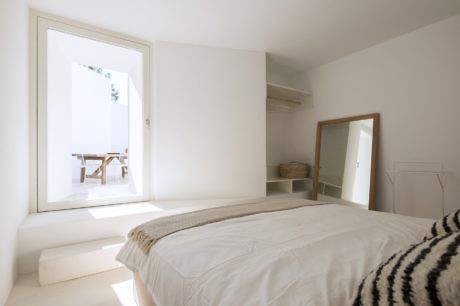
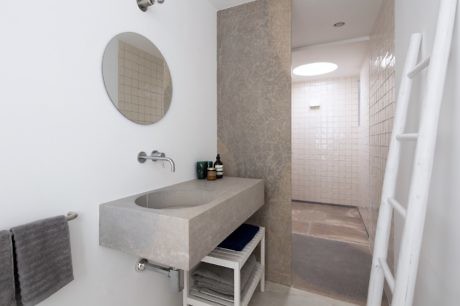
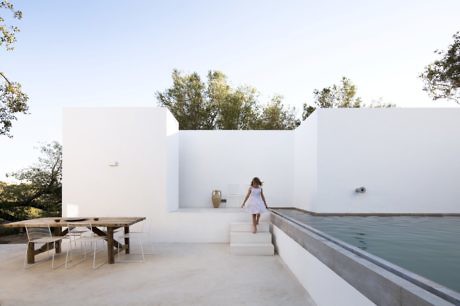
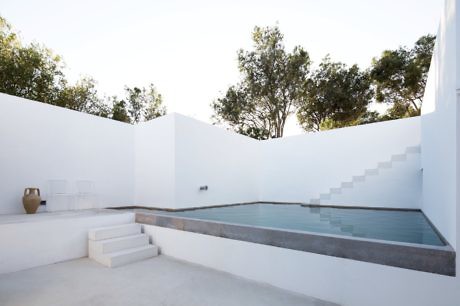
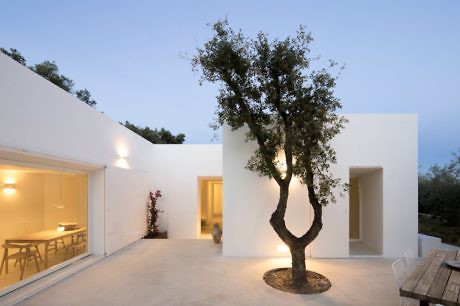
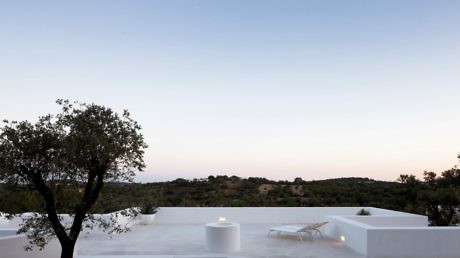
About Casa Luum
Casa Luum: A Modern Marvel in Algarve
Nestled in the serene hills of Agostos, Algarve, Portugal, Casa Luum emerges as a beacon of modern minimalism. Designed by the esteemed Pedro Domingos Arquitectos, this house, conceived in the latest architectural ethos, stands as a testament to contemporary living. The year of design remains etched in its clean lines and stark, functional beauty.
Sculptural Simplicity: The Exterior
As you approach Casa Luum, the first encounter is with its strikingly sculptural form. Crisp white walls rise against the lush Algarve landscape, creating a stark contrast that catches the eye immediately. The outdoor space embraces the rugged charm of its location, with native trees punctuating the skyline and a rooftop terrace offering a panoramic embrace of the tranquil surroundings. Each element, from the staircase that seems to carve through the air to the shimmering, secluded pool, is a deliberate stroke of design brilliance.
Inside Casa Luum: A Tour of Elegance
Transitioning indoors, the living room greets guests with its spacious embrace. Sunlight pours through large windows, casting a natural spotlight on the minimalist furniture that adorns the space. A sleek fireplace anchors the room, promising warmth and intimacy.
Adjacent to the living area, the kitchen stands as a paragon of modern functionality. Outfitted with state-of-the-art appliances and a central island, it’s a space where form meets function, surrounded by unadorned walls that echo the home’s minimalist mantra.
The dining area, a seamless extension of the kitchen, features a long wooden table that invites communal dining. Its simplicity is its charm, offering a space for gatherings illuminated by the gentle glow of a pendant light.
In Casa Luum’s bathroom, the design shifts to incorporate elemental textures. Concrete and tile converge in a symphony of clean lines and muted tones, with a round mirror reflecting the room’s understated elegance.
Retreat to the bedrooms, where tranquility reigns. The rooms, flooded with light from windows that frame nature as art, offer a sanctuary of calm. The furnishings whisper rather than shout, allowing the outside world to provide the only necessary adornment.
Casa Luum, a real estate masterpiece, stands as a tribute to the beauty of modern design. Pedro Domingos Arquitectos has etched a narrative of space, light, and form in the heart of Portugal, inviting occupants to dwell in a piece of architectural poetry.
Photography by Alexander Bogorodskiy
Visit Pedro Domingos Arquitectos
- by Matt Watts