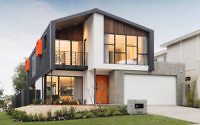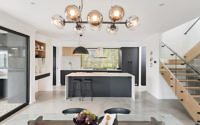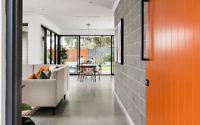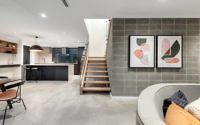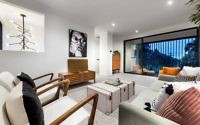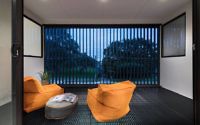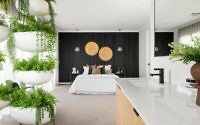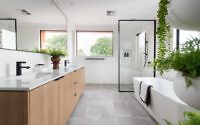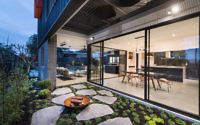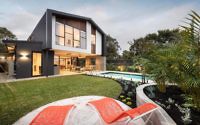The Barnhaus by Residential Attitudes
The Barnhaus is a contemporary two-story house located in Perth, Australia, designed by Residential Attitudes.

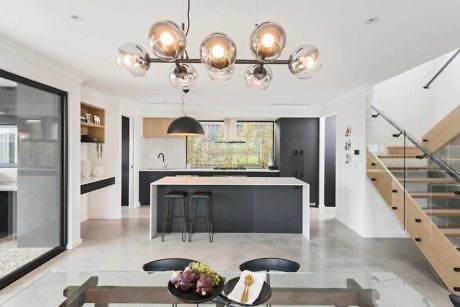
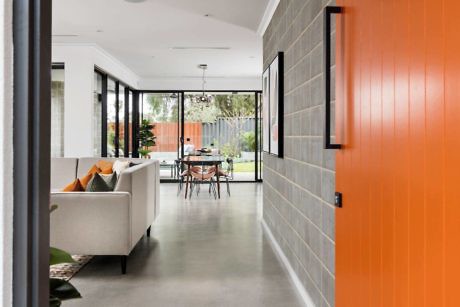
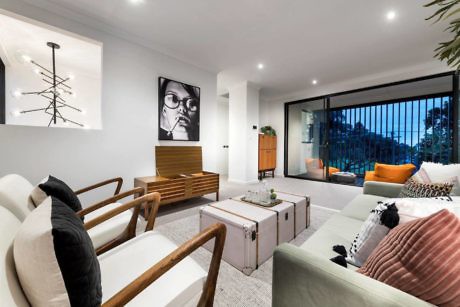
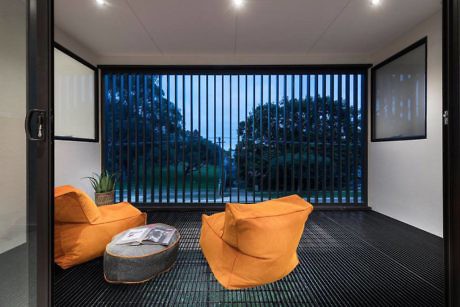
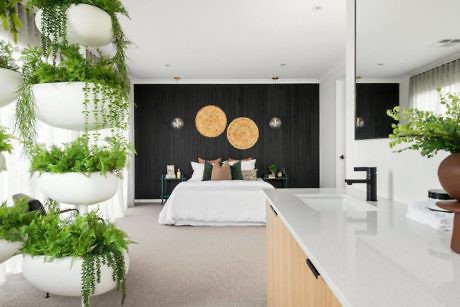
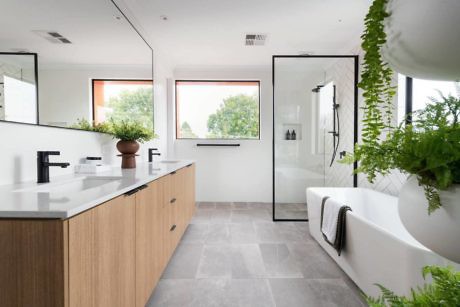
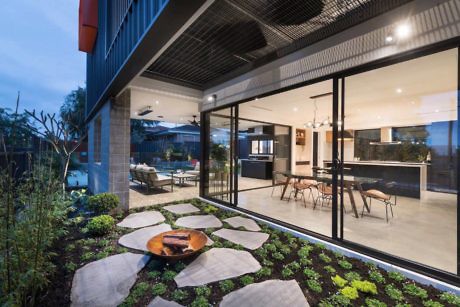
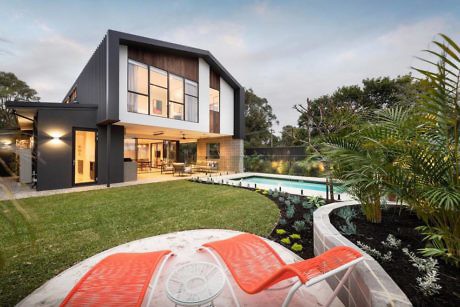
About The Barnhaus
In the heart of Perth, Australia, The Barnhaus stands as a striking two-story contemporary home designed by the acclaimed Kevin O’Sullivan + Associates. It’s a residence that redefines the essence of modern living, crafted with precision, purpose, and a deep respect for design.
Innovative Facade
The home’s exterior is a masterpiece of juxtaposition—charcoal-hued vertical lines play against the stark white walls, accented with bold orange elements that captivate the eye. The balance of colors and textures epitomizes the innovative spirit of the Barnhaus, inviting one to discover what lies within.
A Seamless Transition
Through expansive glass windows, the boundary between inside and out is effortlessly blurred. The open-plan living area extends a warm welcome, with natural light illuminating the sleek, polished concrete floors—a testament to the home’s seamless design.
The living room offers a tranquil retreat, where carefully chosen furniture and art pieces reflect a refined taste. Here, comfort and elegance coalesce, providing a perfect setting for relaxation or entertainment.
Adjacent to the living space, the dining area presents a picturesque view of the verdant outdoors. It’s a space that invites slow mornings and lively dinner parties, all set against the backdrop of the Barnhaus’s lush garden.
The heart of the home, the kitchen, boasts a central island and contemporary fixtures. It’s a culinary stage designed for both functionality and social interaction, underscored by stunning pendant lights that add a touch of glamour.
Upstairs, the master bedroom is a haven of tranquility. Dark wooden accents contrast with plush linens, and the verdure outside seems almost within reach, creating an ambiance of natural serenity.
The bathroom, a spa-like enclave, offers modern luxury with dual vanities and a freestanding tub amidst a garden of indoor greenery. It’s a space where one can unwind in style, enveloped by the thoughtful design that is the hallmark of The Barnhaus.
Contemporary Comfort
Finally, the outdoor patio encapsulates the essence of Australian living—open, relaxed, and seamlessly connected to nature. It’s a space that complements the boldness of The Barnhaus, marrying the home’s contemporary lines with the timeless beauty of its surroundings.
Kevin O’Sullivan + Associates have created not just a house, but a living sculpture, where every detail is a stroke of design genius. The Barnhaus, stands as a pinnacle of contemporary architecture, embodying an innovative spirit that is both seen and felt.
Photography courtesy of Residential Attitudes
Visit Residential Attitudes
- by Matt Watts