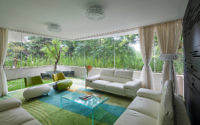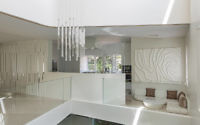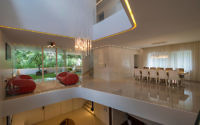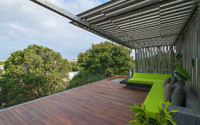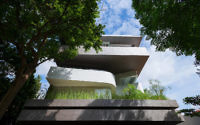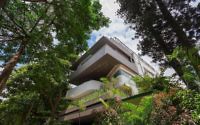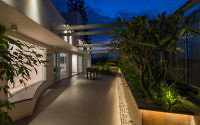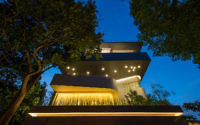Strata Residence by Cadence Architects
Strata Residence is a luxurious single family house located in Bangalore, India, designed in 2016 by Cadence Architects.

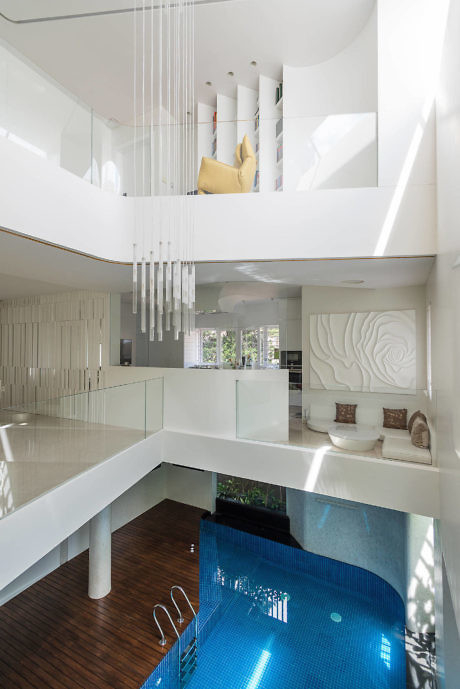
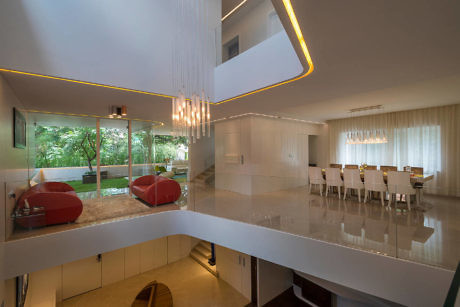
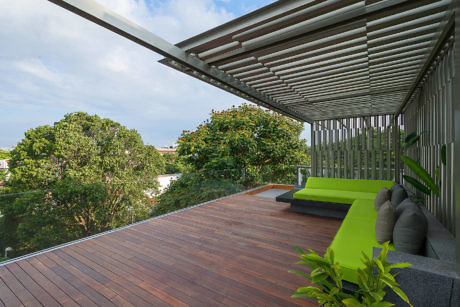
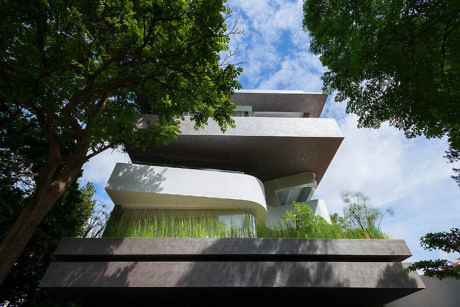

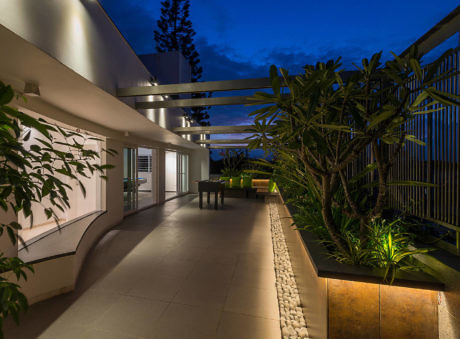
About Strata Residence
Innovative Design for Urban Family Living
Positioned on a compact urban plot measuring 40′ by 70′ (12.2m by 21.3m), a family spanning various ages tasked us with creating their dream home. They sought a design that could accommodate their joint family’s need for both privacy and unity.
Maximizing Space and Privacy
The challenge was significant: to craft private spaces for each family member without sacrificing the essence of an independent home. Fortunately, by distributing individual spaces across three floors, we achieved this delicate balance. Consequently, this arrangement not only preserved privacy but also introduced communal spaces at every level, enhancing family interactions.
Moreover, we carved out a large vertical space within the home, ensuring constant visual connection among family members. This feature fosters a unique sense of continuity, making the home feel more expansive from the moment one steps inside.
A Dynamic Exterior
Rethinking the traditional facade, we embraced a more dynamic approach. The exterior, with its blend of recessed spaces and flowing forms, stands out in its urban setting. We incorporated openings throughout, drawing in the surrounding greenery and establishing a seamless indoor-outdoor connection.
Tailored Interiors
Inside, the residence is a testament to the diverse aspirations and design preferences of its inhabitants. We worked closely with each family member to customize their spaces, ensuring their personal needs were met. This collaborative process, while challenging, resulted in a harmonious design language that resonates throughout the home.
Despite the facade’s complex assembly of elements, it contrasts sharply with the home’s internal volume, which maintains a vertical continuity from the ground up. This architectural decision underscores the project’s core theme: blending individuality with unity, thereby creating a residence that truly feels like home for all family members.
Photography courtesy of Cadence Architects
Visit Cadence Architects
- by Matt Watts