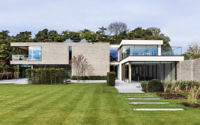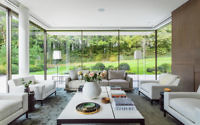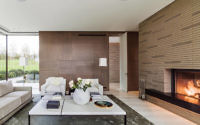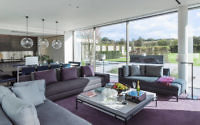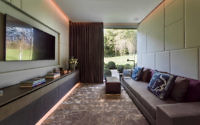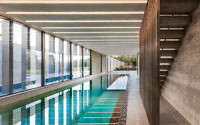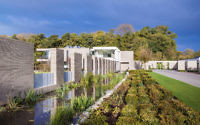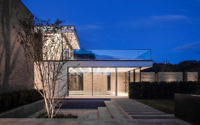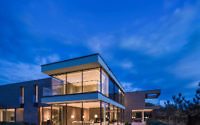Shropshire Residence by Gregory Phillips Architects
Shropshire Residence is a luxurious single-family house located in Shropshire, United Kingdom, designed by Gregory Phillips Architects.

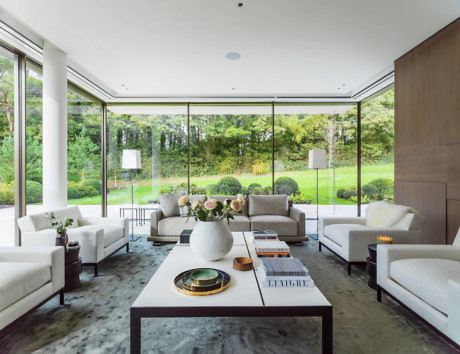
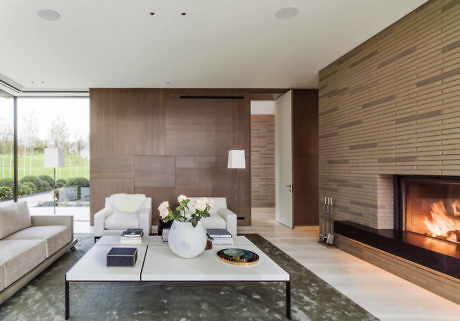
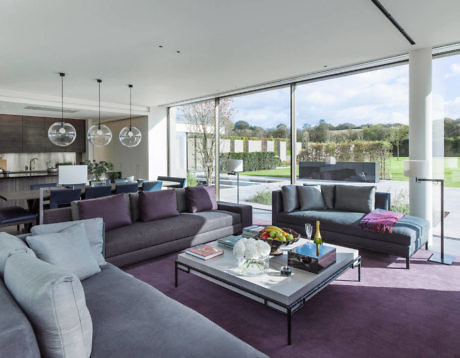
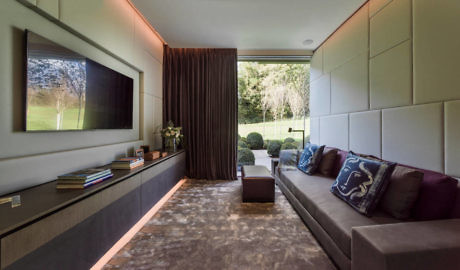
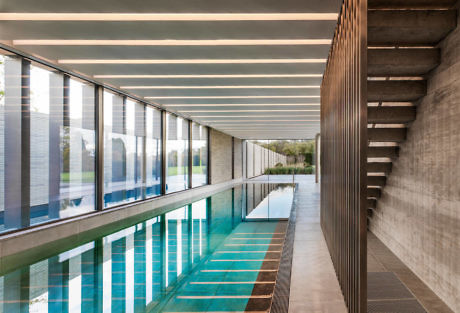
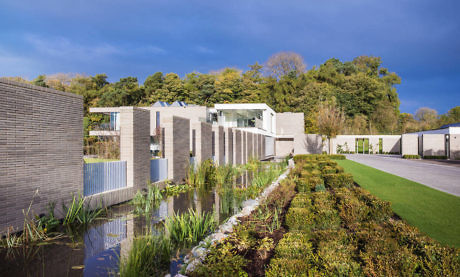
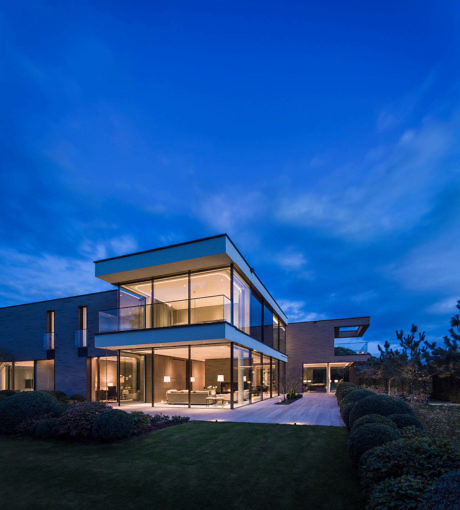
About Shropshire Residence
Shropshire’s Modern Masterpiece
Nestled in Shropshire, a stunning 1200 sqm (12,917 sqft) contemporary family home emerges. This new-build gem sits proudly within a breathtaking twenty-acre rural canvas. A winding driveway, slicing through the landscape, reveals the home’s grandeur, past the elegantly restored Victorian central hall.
A Harmonious Design Vision
Central to the design is the seamless integration of landscape and architecture. Consequently, the home not only nestles into its environment but also celebrates it. Drawing inspiration from traditional country estates, the home features a rear courtyard and stables. This layout preserves the expansive, open feel of the site.
Innovative Layout and Luxurious Interiors
Entering the home, guests traverse a covered walkway, spanning a serene reflecting pool, leading to a dramatic double-height entrance. Impressively, 100m (328ft) long monolithic garden walls guide visitors to a central courtyard, embraced by walling and out-buildings.
The property boasts a thoughtfully designed exterior, including a car-port, garage, 5-a-side soccer field, and tennis court. Inside, the house unfolds into four wings. Each wing is strategically oriented to maximize daylight, views, and connection with the surroundings.
Gregory Phillips Interior Design masterminded the interiors, ensuring a cohesive and luxurious experience throughout.
Photography by Mel Yates
Visit Gregory Phillips Architects
- by Matt Watts